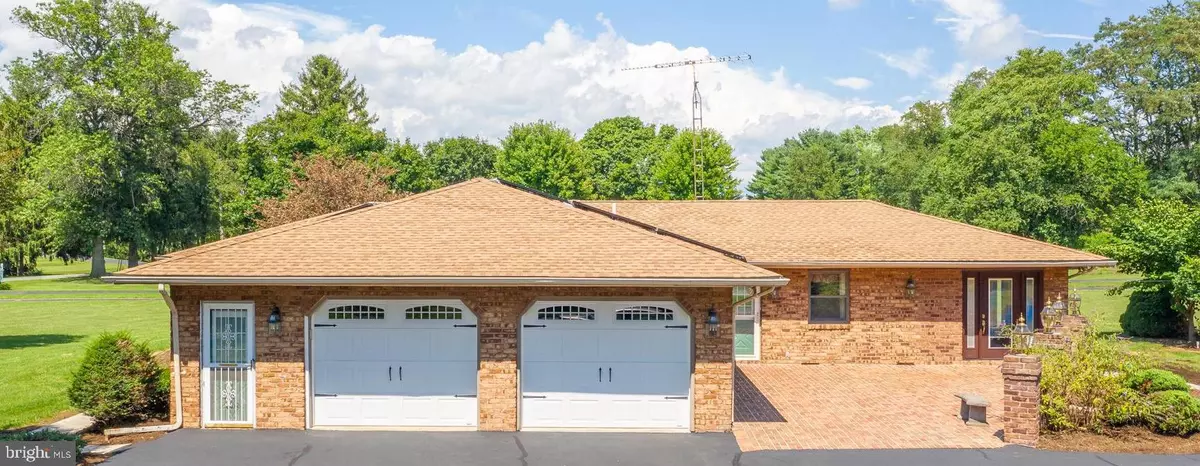$370,000
$369,900
For more information regarding the value of a property, please contact us for a free consultation.
3 Beds
3 Baths
1,921 SqFt
SOLD DATE : 11/25/2020
Key Details
Sold Price $370,000
Property Type Single Family Home
Sub Type Detached
Listing Status Sold
Purchase Type For Sale
Square Footage 1,921 sqft
Price per Sqft $192
Subdivision Smithsburg
MLS Listing ID MDWA174058
Sold Date 11/25/20
Style Ranch/Rambler
Bedrooms 3
Full Baths 2
Half Baths 1
HOA Y/N N
Abv Grd Liv Area 1,921
Originating Board BRIGHT
Year Built 1987
Annual Tax Amount $2,935
Tax Year 2019
Lot Size 2.120 Acres
Acres 2.12
Property Description
Do not miss the opportunity to own me!! Come and see how awesome of a property I am today! I was lovingly maintained and I am in terrific condition! My decor is dated, but my construction is great quality and I am ready for you to make me into all of your hopes and dreams for your family. Currently, the schools are Smithsburg schools with no known plans of changing at this time. I have only had 1 owner who built me and I am excited to see what you will do. The solar panels are leased and stay here. Just think... we could continue to have virtually NO ELECTRIC bill! I have 2 large garages, 1 is attached to the home and the other has room to park 4 cars or could be a two car garage with a huge workshop area! So many options and opportunities here. There is no HOA and the land is unrestricted which gives us tremendous freedom. I cannot wait to meet you and share in your memories and life!
Location
State MD
County Washington
Zoning A(R)
Direction West
Rooms
Basement Other, Connecting Stairway, Heated, Improved, Interior Access, Outside Entrance, Partially Finished, Shelving, Space For Rooms, Sump Pump, Workshop
Main Level Bedrooms 3
Interior
Interior Features Dining Area, Entry Level Bedroom, Family Room Off Kitchen, Floor Plan - Traditional, Formal/Separate Dining Room, Kitchen - Eat-In, Kitchen - Table Space
Hot Water Electric, Solar
Heating Heat Pump(s)
Cooling Heat Pump(s)
Flooring Carpet, Ceramic Tile, Vinyl, Laminated
Heat Source Electric, Solar
Exterior
Garage Additional Storage Area, Garage - Front Entry, Garage - Side Entry, Garage Door Opener, Inside Access, Oversized
Garage Spaces 6.0
Waterfront N
Water Access N
View Street, Garden/Lawn
Roof Type Architectural Shingle
Street Surface Paved
Accessibility Level Entry - Main
Road Frontage City/County
Parking Type Driveway, Attached Garage, Detached Garage, Off Street
Attached Garage 2
Total Parking Spaces 6
Garage Y
Building
Lot Description Cleared, Front Yard, Level, Not In Development, Open, Premium, Rear Yard, Road Frontage, Rural, SideYard(s), Unrestricted
Story 2
Sewer Septic < # of BR
Water Well
Architectural Style Ranch/Rambler
Level or Stories 2
Additional Building Above Grade, Below Grade
Structure Type Dry Wall
New Construction N
Schools
Elementary Schools Smithsburg
Middle Schools Smithsburg
High Schools Smithsburg Sr.
School District Washington County Public Schools
Others
Senior Community No
Tax ID 2207018428
Ownership Fee Simple
SqFt Source Assessor
Acceptable Financing Cash, Conventional, FHA, USDA
Listing Terms Cash, Conventional, FHA, USDA
Financing Cash,Conventional,FHA,USDA
Special Listing Condition Standard
Read Less Info
Want to know what your home might be worth? Contact us for a FREE valuation!

Our team is ready to help you sell your home for the highest possible price ASAP

Bought with Susan L Reichel • Coldwell Banker Premier

"My job is to find and attract mastery-based agents to the office, protect the culture, and make sure everyone is happy! "






