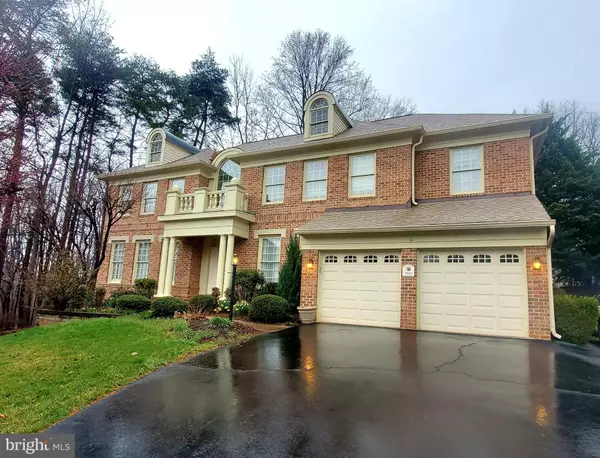$1,025,000
$949,000
8.0%For more information regarding the value of a property, please contact us for a free consultation.
4 Beds
5 Baths
4,012 SqFt
SOLD DATE : 03/31/2022
Key Details
Sold Price $1,025,000
Property Type Single Family Home
Sub Type Detached
Listing Status Sold
Purchase Type For Sale
Square Footage 4,012 sqft
Price per Sqft $255
Subdivision Hampton Forest
MLS Listing ID VAFX2054902
Sold Date 03/31/22
Style Colonial
Bedrooms 4
Full Baths 4
Half Baths 1
HOA Fees $31/ann
HOA Y/N Y
Abv Grd Liv Area 4,012
Originating Board BRIGHT
Year Built 1993
Annual Tax Amount $10,803
Tax Year 2021
Lot Size 0.341 Acres
Acres 0.34
Property Description
Welcome to this beautiful home located in the heart of the sought after Hampton Chase community.
The rare elevated lot is situated on a cul-de-sac and includes a private walk out patio area where you can cozy up to a fire outside and sit back and enjoy the view.
The property has 4 bedrooms, 4.5 bathrooms and a 2 car garage. The gourmet chefs kitchen features an open floor plan with a large center island perfect for entertaining guests. Top of the line appliances featuring a viking gas cook top and custom cabinetry throughout.
French doors open open up to the backyard and screened-in porch, ideally set up for outdoor dining. The main living room has soaring ceilings with oversized windows providing an abundance of natural light throughout. The formal dining room and sitting room have been beautifully decorated and include a custom wet-bar and ample space for a large dining set. A classic curved staircase leads you to the upstairs bedrooms. The spacious, light-filled Master-suite is a true retreat with a sitting area, luxurious spa-like bathroom with soaking tub and custom walk in closet. The finished lower level offers an expansive recreational area, and included an additional room for guests, direct access to the outside patio and has a pool table and luxury sauna that can convey. The spacious utility room provides ample storage space. The property is conveniently located with easy access to major commuter routes and VRE transport. The neighborhood amenities include the Hampton Chase pool, tennis & basketball courts, an amazing networks of trails, and a community clubhouse. With close proximity to grocery stores, shopping and a wide range of dining opportunities near Fairfax Town Center, Fairfax Corner, and Fair Oaks Mall.
New roof in 2021.
This house is a must see!
Location
State VA
County Fairfax
Zoning 121
Rooms
Basement Full, Partially Finished
Interior
Interior Features Butlers Pantry, Combination Kitchen/Living, Family Room Off Kitchen, Floor Plan - Open, Formal/Separate Dining Room, Kitchen - Country, Sauna, Walk-in Closet(s)
Hot Water Natural Gas
Heating Central
Cooling Central A/C
Fireplaces Number 2
Equipment Dishwasher, ENERGY STAR Clothes Washer, Oven - Double, Cooktop, Dryer, Refrigerator, Water Heater
Furnishings No
Fireplace Y
Appliance Dishwasher, ENERGY STAR Clothes Washer, Oven - Double, Cooktop, Dryer, Refrigerator, Water Heater
Heat Source Natural Gas
Exterior
Garage Garage - Front Entry, Inside Access
Garage Spaces 2.0
Waterfront N
Water Access N
View Trees/Woods
Accessibility None
Parking Type Attached Garage, Driveway
Attached Garage 2
Total Parking Spaces 2
Garage Y
Building
Story 2
Foundation Slab
Sewer Public Sewer
Water Public
Architectural Style Colonial
Level or Stories 2
Additional Building Above Grade, Below Grade
New Construction N
Schools
Elementary Schools Willow Springs
Middle Schools Lanier
High Schools Fairfax
School District Fairfax County Public Schools
Others
Senior Community No
Tax ID 0662 05 0009
Ownership Fee Simple
SqFt Source Assessor
Special Listing Condition Standard
Read Less Info
Want to know what your home might be worth? Contact us for a FREE valuation!

Our team is ready to help you sell your home for the highest possible price ASAP

Bought with Patrick D O'Keefe • RE/MAX Gateway, LLC

"My job is to find and attract mastery-based agents to the office, protect the culture, and make sure everyone is happy! "






