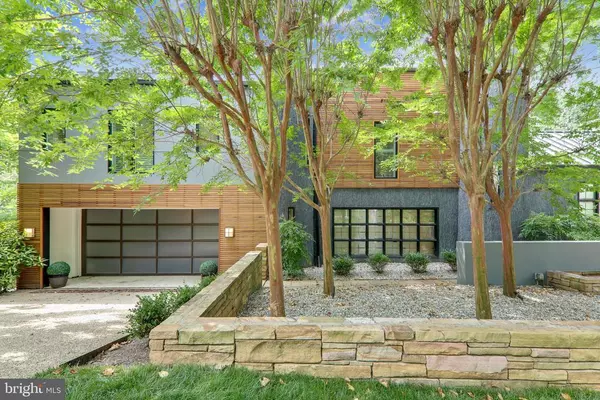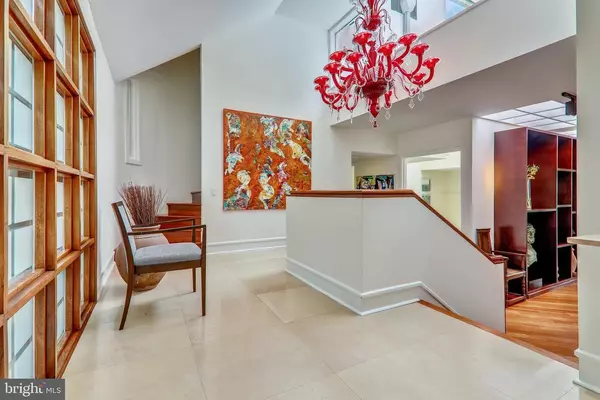$3,450,000
$3,450,000
For more information regarding the value of a property, please contact us for a free consultation.
6 Beds
9 Baths
7,600 SqFt
SOLD DATE : 11/06/2020
Key Details
Sold Price $3,450,000
Property Type Single Family Home
Sub Type Detached
Listing Status Sold
Purchase Type For Sale
Square Footage 7,600 sqft
Price per Sqft $453
Subdivision Wesley Heights
MLS Listing ID DCDC482490
Sold Date 11/06/20
Style Contemporary
Bedrooms 6
Full Baths 7
Half Baths 2
HOA Y/N N
Abv Grd Liv Area 4,750
Originating Board BRIGHT
Year Built 1976
Annual Tax Amount $17,613
Tax Year 2019
Lot Size 0.310 Acres
Acres 0.31
Property Description
Must see! Rare opportunity to own this renovated, custom California Contemporary gem on one of the most sought-after streets in Wesley Heights/Berkley, steps from Battery Kemble Park. This sun-drenched, serene oasis, perched on a large 13,499 sq ft lot, features spectacular floor to ceiling windows, skylights, and warm hardwood floors. The unique architectural open floor plan wraps around a 27 ft high Center Atrium, boasting a great room w/ indoor pool, sliding glass wall opening to a south facing lofty deck, outdoor kitchen and sport court. All nestled amongst the lush, mature trees lining the backyard, providing a virtually seamless indoor-outdoor experience ideal for Zen living, entertaining and the perfect "staycation". The main level offers a stylish living/dining room with fireplace. Sophisticated Boffi Kitchen, Miele, Bosch and Gagennau appliances. A panoramic windowed breakfast room, upper deck, spectacular Den, w/built-in library and access to a 2-car garage. The upper level includes 3 large bedrooms with en-suite baths plus a luxurious owner's suite, featuring 3 walk-in-closets and impressive bath with dual vanities. The lower level includes 2 bedrooms, recreation room, and 3.5 bath. The total square footage is estimated at 7600 sq ft or $454/sq ft. You won't find anything like it and will never want to leave home again!
Location
State DC
County Washington
Zoning R1A
Rooms
Other Rooms Living Room, Dining Room, Primary Bedroom, Bedroom 2, Bedroom 3, Bedroom 4, Bedroom 5, Kitchen, Den, Breakfast Room, Exercise Room, Great Room, Recreation Room, Bedroom 6
Basement Daylight, Full, Full, Fully Finished, Improved
Interior
Interior Features Breakfast Area, Built-Ins, Combination Dining/Living, Kitchen - Gourmet, Kitchen - Island, Primary Bath(s), Recessed Lighting, Skylight(s), Walk-in Closet(s), Wood Floors, Floor Plan - Open, Intercom
Hot Water Electric
Heating Forced Air
Cooling Central A/C, Multi Units
Flooring Hardwood
Fireplaces Number 3
Fireplaces Type Electric, Wood
Equipment Built-In Microwave, Built-In Range, Dishwasher, Disposal, Dryer - Electric, Oven - Self Cleaning, Oven - Double, Refrigerator, Stainless Steel Appliances, Washer - Front Loading, Dryer - Front Loading
Fireplace Y
Window Features Atrium,Skylights,Sliding
Appliance Built-In Microwave, Built-In Range, Dishwasher, Disposal, Dryer - Electric, Oven - Self Cleaning, Oven - Double, Refrigerator, Stainless Steel Appliances, Washer - Front Loading, Dryer - Front Loading
Heat Source Natural Gas
Laundry Main Floor
Exterior
Exterior Feature Balcony, Deck(s)
Garage Garage - Front Entry, Garage Door Opener, Inside Access
Garage Spaces 4.0
Pool Indoor, Heated
Waterfront N
Water Access N
Roof Type Flat,Other
Accessibility None
Porch Balcony, Deck(s)
Parking Type Parking Garage, Driveway
Total Parking Spaces 4
Garage N
Building
Lot Description Trees/Wooded
Story 3
Sewer Public Sewer
Water Public
Architectural Style Contemporary
Level or Stories 3
Additional Building Above Grade, Below Grade
Structure Type 9'+ Ceilings,2 Story Ceilings
New Construction N
Schools
School District District Of Columbia Public Schools
Others
Senior Community No
Tax ID 1397//0004
Ownership Fee Simple
SqFt Source Estimated
Horse Property N
Special Listing Condition Standard
Read Less Info
Want to know what your home might be worth? Contact us for a FREE valuation!

Our team is ready to help you sell your home for the highest possible price ASAP

Bought with Hengameh Hennie Keshani • Long & Foster Real Estate, Inc.

"My job is to find and attract mastery-based agents to the office, protect the culture, and make sure everyone is happy! "






