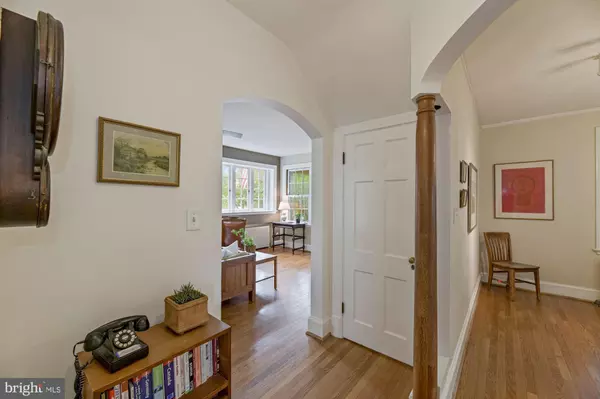$1,300,000
$1,250,000
4.0%For more information regarding the value of a property, please contact us for a free consultation.
4 Beds
4 Baths
2,600 SqFt
SOLD DATE : 10/27/2020
Key Details
Sold Price $1,300,000
Property Type Single Family Home
Sub Type Detached
Listing Status Sold
Purchase Type For Sale
Square Footage 2,600 sqft
Price per Sqft $500
Subdivision Wesley Heights
MLS Listing ID DCDC488002
Sold Date 10/27/20
Style Tudor
Bedrooms 4
Full Baths 2
Half Baths 2
HOA Y/N N
Abv Grd Liv Area 1,900
Originating Board BRIGHT
Year Built 1932
Annual Tax Amount $9,736
Tax Year 2019
Lot Size 7,500 Sqft
Acres 0.17
Property Description
Charming tudor in Wesley Heights! Enter from formal front steps or through side driveway off New Mexico Ave. Classic covered porch and beautiful views of trees surround elevated location. High ceilings on first floor and lots of light with living room, hallway, powder room, eat-in-kitchen, pantry area, and dining room . Wonderful layout with circular flow. Kitchen door opens to flat flagstone patio, koi pond, and great places to play -- including handmade play house. Detached, over-sized garage and driveway and an extra parking spot right off patio. Second floor includes four bedrooms with pretty views , two bathrooms, and cedar closets in each bedroom. Steps behind door in hallway lead up to a finished attic. Basement is partially finished with good closet space, laundry room with window, and door to outdoors. Hardwood floors throughout, new roof, and new hot water heater. Close to Chef Geoff's, Wagshals, and Horace Mann Elementary.
Location
State DC
County Washington
Zoning RESIDENTIAL
Rooms
Basement Outside Entrance, Partially Finished
Interior
Hot Water Natural Gas
Heating Radiator
Cooling Central A/C
Flooring Hardwood
Fireplaces Number 1
Fireplace Y
Heat Source Natural Gas
Laundry Washer In Unit, Dryer In Unit
Exterior
Exterior Feature Patio(s), Porch(es)
Garage Garage - Side Entry
Garage Spaces 2.0
Waterfront N
Water Access N
Roof Type Slate
Accessibility None
Porch Patio(s), Porch(es)
Parking Type Detached Garage, Driveway
Total Parking Spaces 2
Garage Y
Building
Story 4
Sewer Public Sewer
Water Public
Architectural Style Tudor
Level or Stories 4
Additional Building Above Grade, Below Grade
Structure Type Plaster Walls,Other
New Construction N
Schools
Elementary Schools Horace Mann
Middle Schools Hardy
High Schools Jackson-Reed
School District District Of Columbia Public Schools
Others
Senior Community No
Tax ID 1622//0043
Ownership Fee Simple
SqFt Source Assessor
Horse Property N
Special Listing Condition Standard
Read Less Info
Want to know what your home might be worth? Contact us for a FREE valuation!

Our team is ready to help you sell your home for the highest possible price ASAP

Bought with Amanda J Provost • Compass

"My job is to find and attract mastery-based agents to the office, protect the culture, and make sure everyone is happy! "






