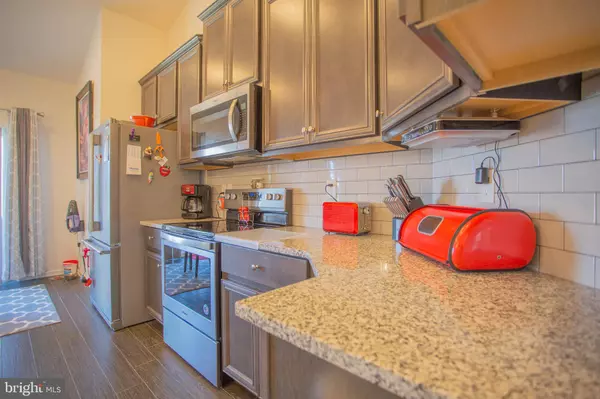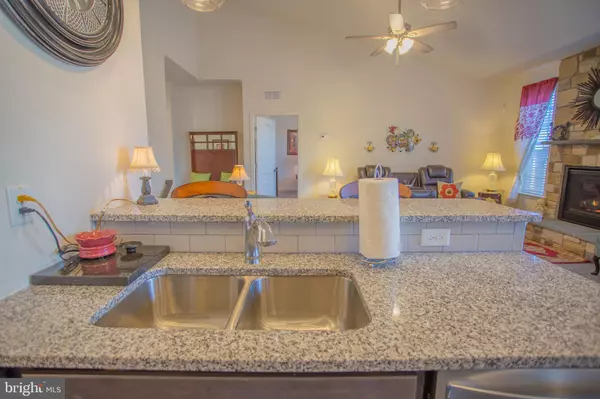$383,500
$389,900
1.6%For more information regarding the value of a property, please contact us for a free consultation.
4 Beds
3 Baths
3,712 SqFt
SOLD DATE : 03/18/2021
Key Details
Sold Price $383,500
Property Type Single Family Home
Sub Type Detached
Listing Status Sold
Purchase Type For Sale
Square Footage 3,712 sqft
Price per Sqft $103
Subdivision Springdale Farm
MLS Listing ID WVBE182426
Sold Date 03/18/21
Style Ranch/Rambler
Bedrooms 4
Full Baths 3
HOA Fees $50/ann
HOA Y/N Y
Abv Grd Liv Area 1,912
Originating Board BRIGHT
Year Built 2019
Annual Tax Amount $1,974
Tax Year 2020
Lot Size 0.340 Acres
Acres 0.34
Property Description
YOU HAVE TO TAKE A TOUR TO APPRECIATE HOW HUGE THIS FLOOR PLAN IS! This is two houses in one with a finished basement that includes a kitchen, dining room, living room and "bedroom"-- this house is perfect for combined families, au pair, rental or extended family! Less than two years old, this beautiful homes is move in ready with no need to wait for new construction! With so many upgrades, you won't believe how stunning this home is. The main living level includes 3 large bedrooms with 2 full baths. The spacious owner's suite includes amazing natural light and a soaking tub. The main living room boasts a gorgeous stone fireplace and opens to an eat-in kitchen with upgraded cabinets and stainless appliances. This welcoming layout also opens to a back deck and rear-fenced yard. The main floor additional bedrooms offer privacy and seclusion from the other rooms and have their own full bathroom. Also on the main level, you will enjoy a formal living room which can be used as an office or study, a formal dining room and a laundry and pantry. Need room for a growing family or a mother-in-law or au pair suite? This home has that and more....the downstairs, fully-finished walkout basement has a full kitchen, dining room, massive living/ family room, kitchenette, laundry room and double closet "bedroom". With it's own private entrance, the finished basement space has endless possibilities. This home has an extremely desirable floorplan with everything you need all on one floor with a full downstairs suite to enjoy for yourself or extended family and friends. Bonus, the home is on a spacious corner lot in sought after Springdale Farms community! This is a rare find -- book your showing today!
Location
State WV
County Berkeley
Zoning 101
Rooms
Other Rooms Dining Room, Family Room, In-Law/auPair/Suite
Basement Full
Main Level Bedrooms 3
Interior
Interior Features 2nd Kitchen, Ceiling Fan(s), Crown Moldings, Family Room Off Kitchen, Floor Plan - Open, Soaking Tub, Upgraded Countertops, Walk-in Closet(s), Water Treat System, Window Treatments, Wood Floors
Hot Water Electric
Heating Heat Pump(s)
Cooling Central A/C
Fireplaces Number 1
Fireplaces Type Fireplace - Glass Doors, Gas/Propane
Equipment Built-In Microwave, Dishwasher, Disposal, Energy Efficient Appliances, Extra Refrigerator/Freezer, Microwave, Oven - Self Cleaning, Oven/Range - Electric, Stainless Steel Appliances, Washer, Dryer, Water Heater - High-Efficiency
Fireplace Y
Window Features Double Hung,Double Pane,Energy Efficient
Appliance Built-In Microwave, Dishwasher, Disposal, Energy Efficient Appliances, Extra Refrigerator/Freezer, Microwave, Oven - Self Cleaning, Oven/Range - Electric, Stainless Steel Appliances, Washer, Dryer, Water Heater - High-Efficiency
Heat Source Electric
Laundry Main Floor
Exterior
Garage Garage - Front Entry, Covered Parking, Inside Access
Garage Spaces 4.0
Fence Wood
Utilities Available Butane, Electric Available, Propane
Waterfront N
Water Access N
View Mountain, Scenic Vista
Roof Type Architectural Shingle
Street Surface Black Top
Accessibility None
Parking Type Attached Garage, Driveway
Attached Garage 2
Total Parking Spaces 4
Garage Y
Building
Lot Description Corner, Rear Yard, Rural
Story 1.5
Sewer Public Sewer
Water Public
Architectural Style Ranch/Rambler
Level or Stories 1.5
Additional Building Above Grade, Below Grade
Structure Type Tray Ceilings,Vaulted Ceilings
New Construction N
Schools
High Schools Musselman
School District Berkeley County Schools
Others
HOA Fee Include Common Area Maintenance,Management,Road Maintenance,Snow Removal
Senior Community No
Tax ID 0335R003900000000
Ownership Fee Simple
SqFt Source Assessor
Acceptable Financing Cash, Conventional, FHA, USDA, VA
Listing Terms Cash, Conventional, FHA, USDA, VA
Financing Cash,Conventional,FHA,USDA,VA
Special Listing Condition Standard
Read Less Info
Want to know what your home might be worth? Contact us for a FREE valuation!

Our team is ready to help you sell your home for the highest possible price ASAP

Bought with Kaitlyn Behr • Greenfield & Behr Residential

"My job is to find and attract mastery-based agents to the office, protect the culture, and make sure everyone is happy! "






