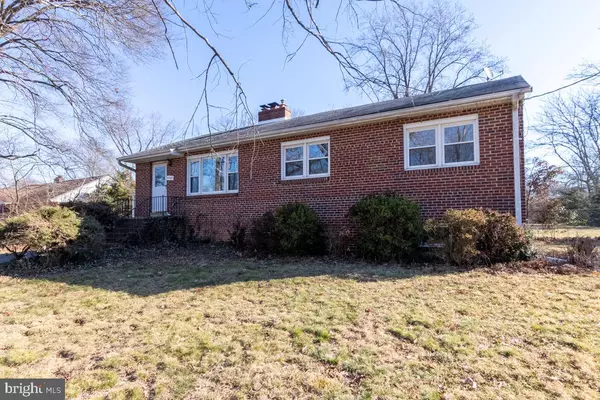$650,000
$599,888
8.4%For more information regarding the value of a property, please contact us for a free consultation.
4 Beds
2 Baths
2,520 SqFt
SOLD DATE : 03/11/2022
Key Details
Sold Price $650,000
Property Type Single Family Home
Sub Type Detached
Listing Status Sold
Purchase Type For Sale
Square Footage 2,520 sqft
Price per Sqft $257
Subdivision Springfield Forest
MLS Listing ID VAFX2048836
Sold Date 03/11/22
Style Ranch/Rambler
Bedrooms 4
Full Baths 2
HOA Y/N N
Abv Grd Liv Area 1,586
Originating Board BRIGHT
Year Built 1955
Annual Tax Amount $5,611
Tax Year 2021
Lot Size 0.500 Acres
Acres 0.5
Property Description
Beautiful brick ranch located in the Springfield Forest neighborhood. Gorgeous hardwood floors and brick framed mantlepiece welcomes upon entry where large windows in the living room let in so much natural light. The sunroom in the back offers a wall of sliding glass doors which presents a wonderful view of the huge, fenced in backyard. The nice and bright kitchen with eat in area include stainless steel appliances and ample cabinet space. The main level primary bedroom includes a primary bath, and two additional bedrooms and another full bath complete this main level. The lower level offers another open space for recreation with a separate room that can be converted to a home office or den. Lower level also includes a very spacious laundry room with room for additional storage. Finally enjoy the half acre of flat backyard that will happily provide substantial room for a multitude of outdoor activities. The community features mature trees and park-like greenery. Nearby are shopping and restaurants located at Springfield Town Center, Kingstowne, and Springfield Plaza. Minutes to VRE, Franconia-Springfield Metro Station, Metro Bus stops and easy access to 95, 395 and 495! Come to Springfield Forest!
Location
State VA
County Fairfax
Zoning 110
Rooms
Other Rooms Living Room, Primary Bedroom, Bedroom 2, Bedroom 3, Kitchen, Bedroom 1, Sun/Florida Room, Laundry, Recreation Room, Primary Bathroom, Full Bath
Basement Connecting Stairway, Full
Main Level Bedrooms 3
Interior
Interior Features Ceiling Fan(s), Window Treatments, Primary Bath(s), Wood Floors
Hot Water Natural Gas
Heating Forced Air
Cooling Central A/C
Fireplaces Number 2
Fireplaces Type Screen
Equipment Dryer, Washer, Dishwasher, Disposal, Refrigerator, Stove
Fireplace Y
Appliance Dryer, Washer, Dishwasher, Disposal, Refrigerator, Stove
Heat Source Natural Gas
Exterior
Garage Garage - Front Entry, Garage Door Opener
Garage Spaces 3.0
Waterfront N
Water Access N
Accessibility None
Parking Type Attached Garage, Driveway
Attached Garage 2
Total Parking Spaces 3
Garage Y
Building
Story 2
Foundation Other
Sewer Public Sewer
Water Public
Architectural Style Ranch/Rambler
Level or Stories 2
Additional Building Above Grade, Below Grade
New Construction N
Schools
Elementary Schools Forestdale
Middle Schools Key
High Schools John R. Lewis
School District Fairfax County Public Schools
Others
Senior Community No
Tax ID 0902 10 0096
Ownership Fee Simple
SqFt Source Assessor
Special Listing Condition Standard
Read Less Info
Want to know what your home might be worth? Contact us for a FREE valuation!

Our team is ready to help you sell your home for the highest possible price ASAP

Bought with Hanh T Huynh • NBI Realty, LLC

"My job is to find and attract mastery-based agents to the office, protect the culture, and make sure everyone is happy! "






