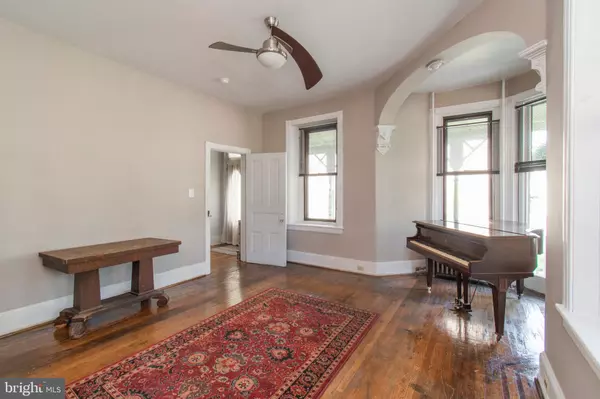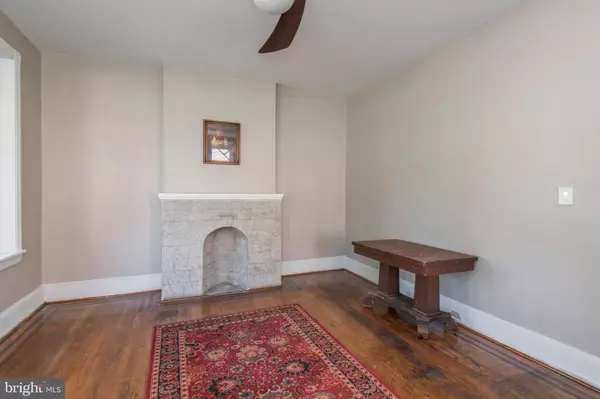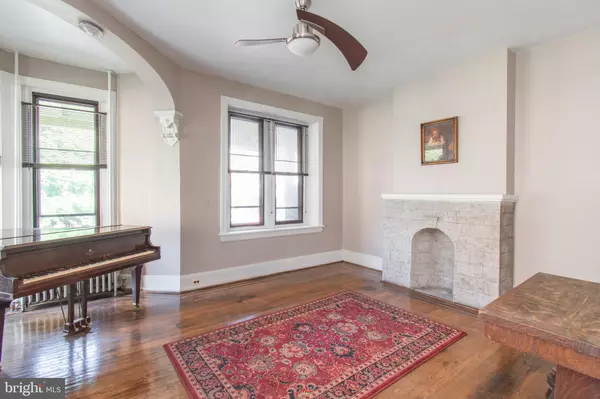$360,000
$360,000
For more information regarding the value of a property, please contact us for a free consultation.
6 Beds
1 Bath
4,549 SqFt
SOLD DATE : 09/18/2020
Key Details
Sold Price $360,000
Property Type Single Family Home
Sub Type Twin/Semi-Detached
Listing Status Sold
Purchase Type For Sale
Square Footage 4,549 sqft
Price per Sqft $79
Subdivision Germantown (East)
MLS Listing ID PAPH917064
Sold Date 09/18/20
Style Victorian
Bedrooms 6
Full Baths 1
HOA Y/N N
Abv Grd Liv Area 4,549
Originating Board BRIGHT
Year Built 1900
Annual Tax Amount $994
Tax Year 2020
Lot Size 10,647 Sqft
Acres 0.24
Lot Dimensions 29.00 x 213.00
Property Description
Germantown East literally has 33 homes out of 5000+ with this size interior & acreage. Not only are the kitchen and bath updated, this Victorian twin has main floor laundry hook ups and a 2 car driveway! The wood floors on every level & historic details (original wood banisters, trim & doors; inlay wood flooring, built in bookshelves, decorative fireplaces, wraparound porch and 2 interior stairways) are the perfect backdrop to any customization you desire before or after you move in. The quarter acre lot already feels like it's "off the grid" and is ready for your inner landscape architect to bring it to life for your optimal outdoor lifestyle. Just 1/2 block from local favorites like Germantown Friends School, Uncle Bobby's Coffee & Books and the Germantown Kitchen & Farm Stand. Just a 7 minute walk to Walgreens on the Ave and a 23 minute drive to the Airport or the heart of Center City.
Location
State PA
County Philadelphia
Area 19144 (19144)
Zoning RSA5
Rooms
Other Rooms Living Room, Dining Room, Kitchen, Family Room, Laundry
Basement Dirt Floor, Unfinished
Interior
Hot Water Other
Heating Radiator, Hot Water, Wall Unit
Cooling None
Flooring Wood, Ceramic Tile
Fireplaces Type Non-Functioning, Wood, Mantel(s)
Equipment Washer/Dryer Hookups Only
Fireplace Y
Window Features Bay/Bow
Appliance Washer/Dryer Hookups Only
Heat Source Natural Gas
Laundry Main Floor, Hookup
Exterior
Exterior Feature Porch(es), Wrap Around
Waterfront N
Water Access N
Accessibility None
Porch Porch(es), Wrap Around
Parking Type Driveway, On Street, Off Street
Garage N
Building
Lot Description Partly Wooded, Rear Yard
Story 3
Sewer Public Sewer
Water Public
Architectural Style Victorian
Level or Stories 3
Additional Building Above Grade, Below Grade
Structure Type 9'+ Ceilings
New Construction N
Schools
School District The School District Of Philadelphia
Others
Pets Allowed Y
Senior Community No
Tax ID 122019300
Ownership Fee Simple
SqFt Source Assessor
Acceptable Financing Conventional, VA, FHA 203(b), FHA 203(k)
Listing Terms Conventional, VA, FHA 203(b), FHA 203(k)
Financing Conventional,VA,FHA 203(b),FHA 203(k)
Special Listing Condition Standard
Pets Description No Pet Restrictions
Read Less Info
Want to know what your home might be worth? Contact us for a FREE valuation!

Our team is ready to help you sell your home for the highest possible price ASAP

Bought with Michala Costello • Compass RE

"My job is to find and attract mastery-based agents to the office, protect the culture, and make sure everyone is happy! "






