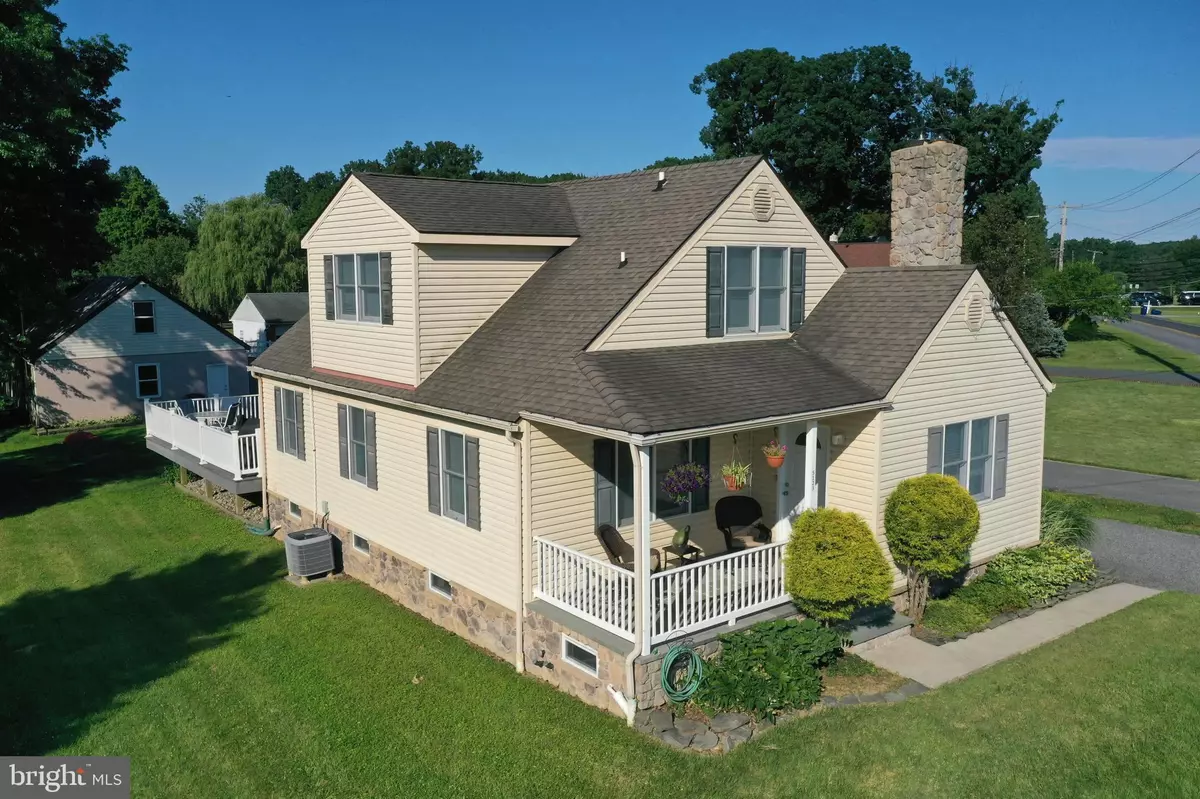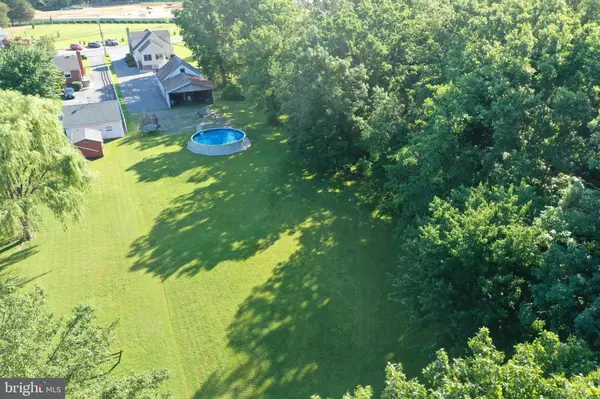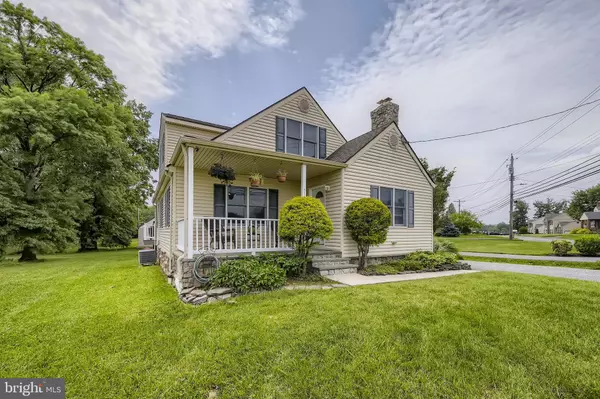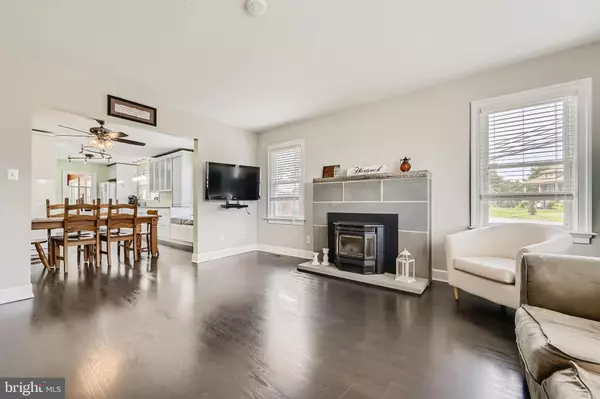$445,000
$445,000
For more information regarding the value of a property, please contact us for a free consultation.
4 Beds
2 Baths
1,946 SqFt
SOLD DATE : 08/30/2022
Key Details
Sold Price $445,000
Property Type Single Family Home
Sub Type Detached
Listing Status Sold
Purchase Type For Sale
Square Footage 1,946 sqft
Price per Sqft $228
Subdivision Rosedale
MLS Listing ID MDBC2040568
Sold Date 08/30/22
Style Cape Cod
Bedrooms 4
Full Baths 2
HOA Y/N N
Abv Grd Liv Area 1,946
Originating Board BRIGHT
Year Built 1954
Annual Tax Amount $4,391
Tax Year 2021
Lot Size 0.870 Acres
Acres 0.87
Lot Dimensions 1.00 x
Property Description
RARE OPPORTUNITY! Well Maintained & Renovated! Oversized Cape Cod on Almost an Acre! Stone & Vinyl Siding, Open Floor Plan, Large Cedar Wood Family/Sun Room Addition surrounded by Windows, Beautiful Modern Kitchen with Quartz Countertops, Custom Bench Seating and Espresso Hardwood Floors, Living Room with Stone Fireplace with Pellet Stove Insert, 4 Total Bedrooms - 1 Currently being used as a Walk-In Closet and Office for the Primary Bedroom, 2 Full Baths, Lovely Covered Front Porch with Slate Floor & Steps, Spacious Composite Deck, Oversized 2 Car Garage PLUS Huge Run-In Shed! Plenty of Parking! Zoned Heat & A/C with Nest Thermostats! Large Open Basement Ready for Your Ideas for a Future Living Space! Newer Above Ground Pool! All situated on .87 Acre Level Lot backing to Woods! Fantastic Location! Close to Shopping and Highways! Truly a GEM! For a complete list of all the updates, send me a request!
Location
State MD
County Baltimore
Zoning RESIDENTIAL
Direction East
Rooms
Other Rooms Living Room, Dining Room, Primary Bedroom, Bedroom 2, Bedroom 3, Bedroom 4, Kitchen, Basement, Sun/Florida Room, Primary Bathroom
Basement Connecting Stairway, Full, Unfinished, Walkout Stairs, Daylight, Partial, Outside Entrance, Rear Entrance, Space For Rooms, Sump Pump, Windows
Main Level Bedrooms 2
Interior
Interior Features Dining Area, Upgraded Countertops, Primary Bath(s), Wood Floors, Attic, Carpet, Ceiling Fan(s), Combination Kitchen/Dining, Entry Level Bedroom, Family Room Off Kitchen, Floor Plan - Open, Pantry, Other, Recessed Lighting, Tub Shower, Wood Stove
Hot Water Electric
Heating Forced Air, Zoned
Cooling Ceiling Fan(s), Central A/C, Zoned
Flooring Carpet, Hardwood
Fireplaces Number 1
Fireplaces Type Stone, Mantel(s), Flue for Stove, Insert
Equipment Built-In Microwave, Dishwasher, Dryer, Dryer - Front Loading, Oven/Range - Electric, Refrigerator, Washer, Washer - Front Loading, Water Heater
Fireplace Y
Window Features Double Pane,Screens,Vinyl Clad
Appliance Built-In Microwave, Dishwasher, Dryer, Dryer - Front Loading, Oven/Range - Electric, Refrigerator, Washer, Washer - Front Loading, Water Heater
Heat Source Oil
Laundry Lower Floor, Has Laundry
Exterior
Exterior Feature Deck(s), Porch(es)
Garage Garage - Side Entry
Garage Spaces 10.0
Pool Above Ground
Utilities Available Cable TV Available
Waterfront N
Water Access N
Roof Type Architectural Shingle
Street Surface Black Top
Accessibility Other
Porch Deck(s), Porch(es)
Parking Type Detached Garage, Driveway, Off Street
Total Parking Spaces 10
Garage Y
Building
Lot Description Backs to Trees, Backs - Parkland, Front Yard, Landscaping, Level, Rear Yard
Story 3
Foundation Block
Sewer Public Sewer
Water Public
Architectural Style Cape Cod
Level or Stories 3
Additional Building Above Grade, Below Grade
Structure Type 9'+ Ceilings,Wood Ceilings
New Construction N
Schools
School District Baltimore County Public Schools
Others
Senior Community No
Tax ID 04141404051325
Ownership Fee Simple
SqFt Source Assessor
Special Listing Condition Standard
Read Less Info
Want to know what your home might be worth? Contact us for a FREE valuation!

Our team is ready to help you sell your home for the highest possible price ASAP

Bought with April A Peters • RE/MAX Components

"My job is to find and attract mastery-based agents to the office, protect the culture, and make sure everyone is happy! "






