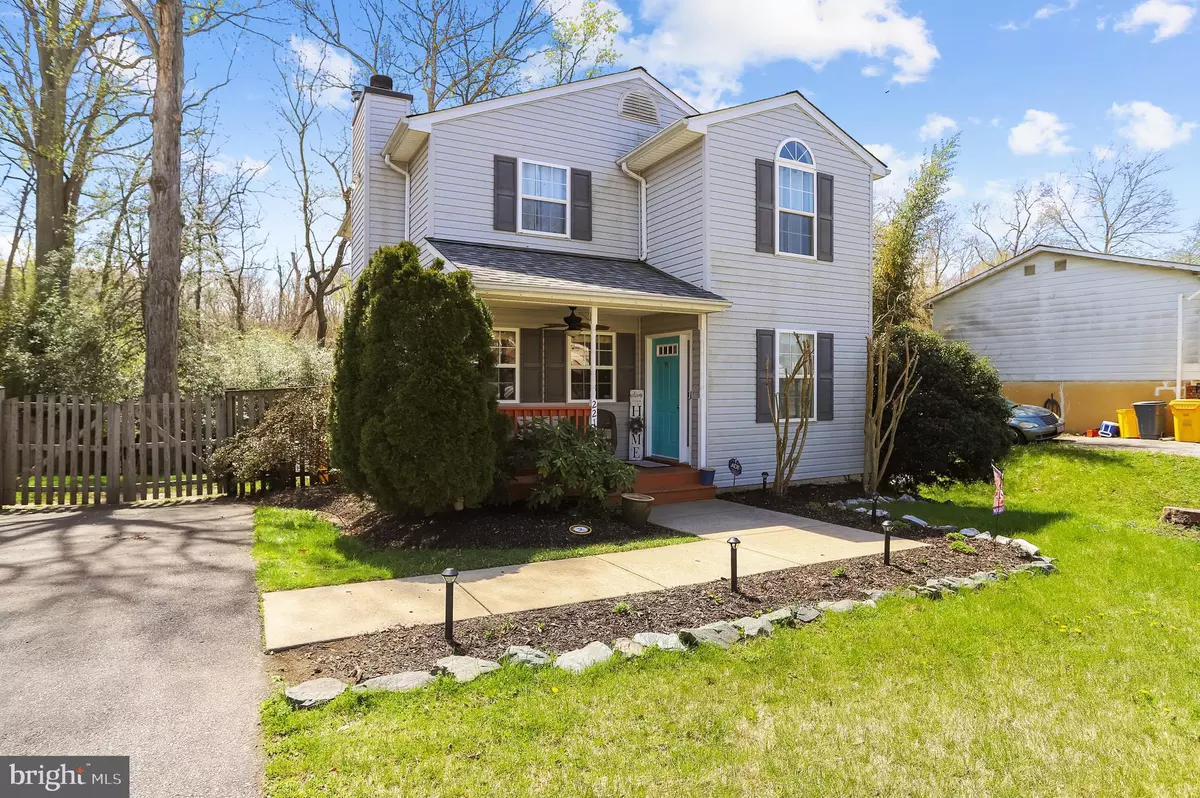$479,000
$465,000
3.0%For more information regarding the value of a property, please contact us for a free consultation.
3 Beds
3 Baths
1,838 SqFt
SOLD DATE : 05/31/2022
Key Details
Sold Price $479,000
Property Type Single Family Home
Sub Type Detached
Listing Status Sold
Purchase Type For Sale
Square Footage 1,838 sqft
Price per Sqft $260
Subdivision Woodland Beach
MLS Listing ID MDAA2030246
Sold Date 05/31/22
Style Colonial
Bedrooms 3
Full Baths 2
Half Baths 1
HOA Y/N N
Abv Grd Liv Area 1,320
Originating Board BRIGHT
Year Built 1995
Annual Tax Amount $3,868
Tax Year 2021
Lot Size 8,000 Sqft
Acres 0.18
Property Description
Welcome home to this stunning front porch colonial with 3 finished levels and an awesome fenced yard that backs to woods! Meticulously updated, maintained. Features an open concept main level and cozy wood burning fireplace, and eat-in kitchen with breakfast bar. Recently updated backsplash, tile flooring with sliding door (19') off the kitchen which leads to a large deck overlooking the yard & trees! There are 110 Acres behind this home which are owned by South River Colony Conservancy! It doesn't get more private or peaceful anywhere else in the neighborhood! Primary bedroom on upper level has vaulted ceilings and a HUGE walk-in closet and renovated en-suite primary bathroom. Fully finished basement with new flooring makes a great recreation room or second family room, pellet stove, and ample storage included. The basement sliding walkout door(19') leads to a patio & back yard! Fully fenced (with double gates) level yard has a large shed ('18), landscaping, and drainage so you can entertain and enjoy those outdoor spaces! Other MAJOR improvements include new 50 year roof ('17), well water treatment system ('12), expansion tank ('18), HVAC ('14), stained deck, and updated switches/dimmers. Woodland Beach has amazing water privileges - 5 beaches, docks, boat ramps, and playgrounds! Walk to water and elementary school! Blue Ribbon School District!
Location
State MD
County Anne Arundel
Zoning R5
Rooms
Other Rooms Living Room, Dining Room, Primary Bedroom, Bedroom 2, Bedroom 3, Kitchen, Family Room, Foyer, Utility Room, Bathroom 2, Primary Bathroom
Basement Fully Finished, Improved, Interior Access, Sump Pump, Walkout Level
Interior
Interior Features Bar, Breakfast Area, Ceiling Fan(s), Combination Kitchen/Dining, Floor Plan - Open, Kitchen - Table Space, Primary Bath(s), Recessed Lighting, Walk-in Closet(s), Water Treat System, Wet/Dry Bar, Wood Stove, Attic/House Fan, Carpet
Hot Water Electric
Heating Heat Pump(s)
Cooling Central A/C, Ceiling Fan(s), Heat Pump(s)
Flooring Carpet, Laminated, Ceramic Tile
Fireplaces Number 2
Fireplaces Type Other, Wood
Equipment Dishwasher, Disposal, Dryer, Exhaust Fan, Extra Refrigerator/Freezer, Icemaker, Oven/Range - Electric, Range Hood, Refrigerator, Washer, Water Conditioner - Owned, Water Heater
Fireplace Y
Window Features Double Pane,Insulated,Sliding,Screens
Appliance Dishwasher, Disposal, Dryer, Exhaust Fan, Extra Refrigerator/Freezer, Icemaker, Oven/Range - Electric, Range Hood, Refrigerator, Washer, Water Conditioner - Owned, Water Heater
Heat Source Electric
Laundry Basement
Exterior
Exterior Feature Deck(s), Patio(s), Porch(es)
Fence Fully
Amenities Available Beach, Boat Ramp, Pier/Dock, Tot Lots/Playground, Water/Lake Privileges
Waterfront N
Water Access Y
Water Access Desc Canoe/Kayak,Fishing Allowed,Boat - Powered,Private Access,Swimming Allowed,Waterski/Wakeboard,Personal Watercraft (PWC),Sail
View Trees/Woods
Roof Type Composite,Architectural Shingle
Accessibility None
Porch Deck(s), Patio(s), Porch(es)
Parking Type Driveway, Off Street
Garage N
Building
Lot Description Backs to Trees, Level, Premium, Private, Landscaping
Story 3
Foundation Concrete Perimeter
Sewer Public Sewer
Water Well
Architectural Style Colonial
Level or Stories 3
Additional Building Above Grade, Below Grade
Structure Type Dry Wall
New Construction N
Schools
Elementary Schools Edgewater
Middle Schools Central
High Schools South River
School District Anne Arundel County Public Schools
Others
Pets Allowed Y
Senior Community No
Tax ID 020190405588050
Ownership Fee Simple
SqFt Source Assessor
Security Features Electric Alarm,Exterior Cameras
Acceptable Financing Conventional, FHA, VA, Other
Listing Terms Conventional, FHA, VA, Other
Financing Conventional,FHA,VA,Other
Special Listing Condition Standard
Pets Description No Pet Restrictions
Read Less Info
Want to know what your home might be worth? Contact us for a FREE valuation!

Our team is ready to help you sell your home for the highest possible price ASAP

Bought with Richard A Cefaratti • Peninsula Properties, LLC.

"My job is to find and attract mastery-based agents to the office, protect the culture, and make sure everyone is happy! "






