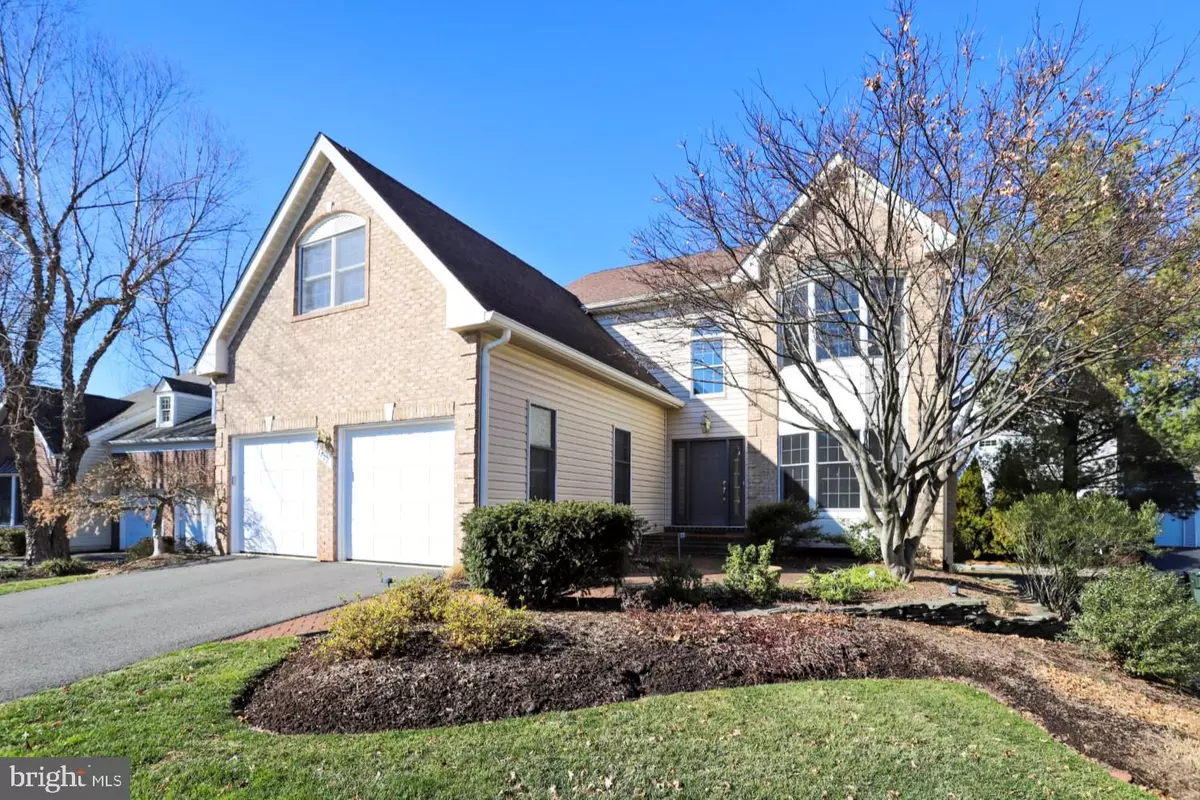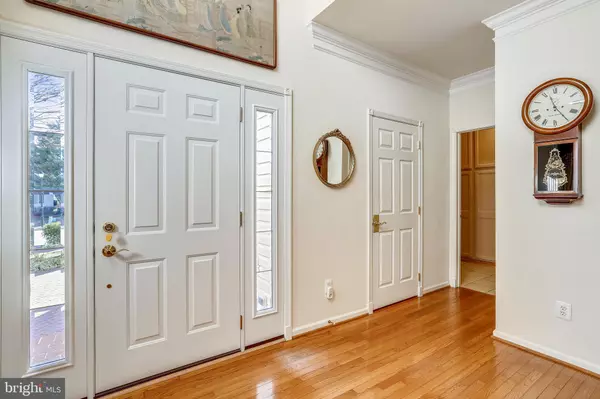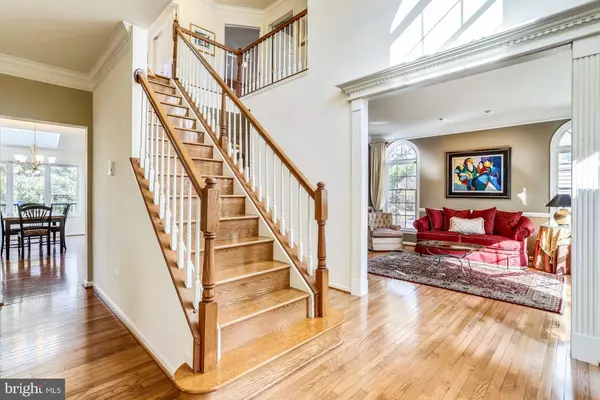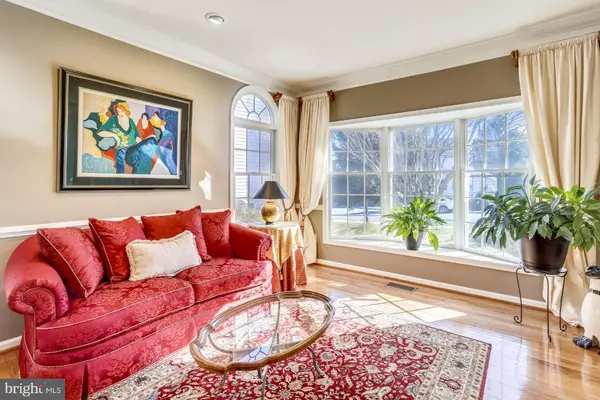$770,000
$749,900
2.7%For more information regarding the value of a property, please contact us for a free consultation.
4 Beds
4 Baths
3,891 SqFt
SOLD DATE : 03/19/2020
Key Details
Sold Price $770,000
Property Type Single Family Home
Sub Type Detached
Listing Status Sold
Purchase Type For Sale
Square Footage 3,891 sqft
Price per Sqft $197
Subdivision Century Oak
MLS Listing ID VAFX1106446
Sold Date 03/19/20
Style Colonial
Bedrooms 4
Full Baths 3
Half Baths 1
HOA Fees $133/qua
HOA Y/N Y
Abv Grd Liv Area 2,891
Originating Board BRIGHT
Year Built 1996
Annual Tax Amount $8,262
Tax Year 2019
Lot Size 6,825 Sqft
Acres 0.16
Property Description
***JUST LISTED*** Here it is! Your chance to own this incredibly well maintained, one-owner home in popular Century Oaks! This Toll Brothers' expanded 'McLean' model boasts an upgrade Kitchen with center island, Family Room with beautiful Built-In Cabinetry and Shelving flanking the gas fireplace, Master Suite including Cathedral Ceiling, HUGE Sitting Room, and Luxury UPDATED/UPGRADED Master Bath! Updated Hall Bath services 3 additional upper level Bedrooms, extensive hardwood flooring, Formal Dining Room, Formal Living Room, great rear Deck, Finished Lower Level with Updated Bath and WALKOUT to rear Patio! Loads of high-end features and loving improvements throughout! "A Great Home at a Great Price!!!" ***OPEN HOUSE SUNDAY, January 26th, from 1:00 to 4:00 PM***
Location
State VA
County Fairfax
Zoning 303
Rooms
Basement Full, Fully Finished, Walkout Level
Interior
Interior Features Ceiling Fan(s), Chair Railings, Crown Moldings, Family Room Off Kitchen, Floor Plan - Open, Floor Plan - Traditional, Formal/Separate Dining Room, Kitchen - Island, Kitchen - Table Space, Upgraded Countertops, Window Treatments
Heating Forced Air, Humidifier
Cooling Ceiling Fan(s), Central A/C
Fireplaces Number 1
Equipment Built-In Microwave, Dishwasher, Disposal, Dryer, Exhaust Fan, Humidifier, Icemaker, Refrigerator, Stove, Washer
Fireplace Y
Appliance Built-In Microwave, Dishwasher, Disposal, Dryer, Exhaust Fan, Humidifier, Icemaker, Refrigerator, Stove, Washer
Heat Source Natural Gas
Exterior
Exterior Feature Deck(s), Patio(s)
Garage Garage - Front Entry, Garage Door Opener
Garage Spaces 2.0
Waterfront N
Water Access N
Accessibility None
Porch Deck(s), Patio(s)
Parking Type Attached Garage
Attached Garage 2
Total Parking Spaces 2
Garage Y
Building
Story 3+
Sewer Public Sewer
Water Public
Architectural Style Colonial
Level or Stories 3+
Additional Building Above Grade, Below Grade
New Construction N
Schools
School District Fairfax County Public Schools
Others
Senior Community No
Tax ID 0452 12 0243
Ownership Fee Simple
SqFt Source Assessor
Acceptable Financing Cash, Conventional
Listing Terms Cash, Conventional
Financing Cash,Conventional
Special Listing Condition Standard
Read Less Info
Want to know what your home might be worth? Contact us for a FREE valuation!

Our team is ready to help you sell your home for the highest possible price ASAP

Bought with Rajesh Verma • Samson Properties

"My job is to find and attract mastery-based agents to the office, protect the culture, and make sure everyone is happy! "






