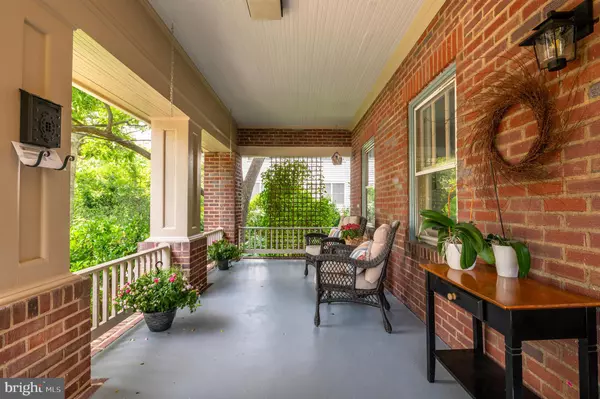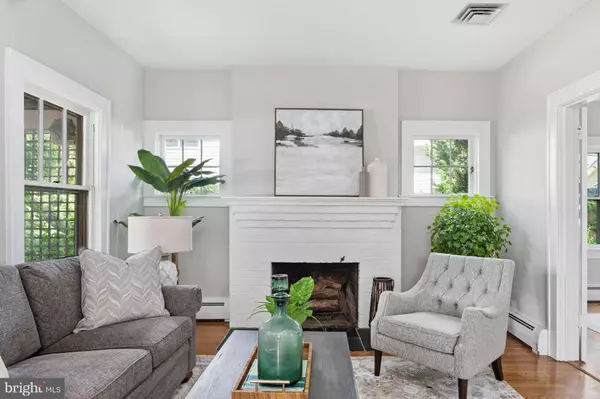$1,275,000
$1,195,000
6.7%For more information regarding the value of a property, please contact us for a free consultation.
3 Beds
4 Baths
2,338 SqFt
SOLD DATE : 07/20/2022
Key Details
Sold Price $1,275,000
Property Type Single Family Home
Sub Type Detached
Listing Status Sold
Purchase Type For Sale
Square Footage 2,338 sqft
Price per Sqft $545
Subdivision Rosemont
MLS Listing ID VAAX2012138
Sold Date 07/20/22
Style Bungalow
Bedrooms 3
Full Baths 3
Half Baths 1
HOA Y/N N
Abv Grd Liv Area 1,703
Originating Board BRIGHT
Year Built 1930
Annual Tax Amount $9,699
Tax Year 2021
Lot Size 6,163 Sqft
Acres 0.14
Property Description
ABSOLUTELY CHARMING IN SOUGHT-AFTER ROSEMONT! This picture-perfect expanded home offers all today's discerning buyers could desire yet retains bygone appeal. Built in 1930, 903 Russell Road presents a lovely curb appeal with well-maintained landscaping. The classic brick veneer facade and a friendly front porch will greet guests, welcome you home, and provides a great backdrop for peaceful lounging in the warmer months. Step through the front door to gaze upon the desirable layout, walk on pristine hardwood floors, and enjoy the neutral canvas of a freshly painted interior guaranteed to flatter any decor. The comfortable living room is anchored by a wood-burning fireplace, an original mantel, and a brick surround. Glass french doors open to the separate dining room that drifts into the renovated kitchen via a two-way swinging door - it's the perfect flow when entertaining. The sophisticated and crisp white kitchen showcases all new stainless steel appliances (2022), glossy quartz countertops (2022), a fresh subway tile backsplash (2022), ample cabinet/drawer storage (features glass and solid doors), and a bright breakfast nook ideal for sipping your morning coffee. The half bath on this level is complete with a pedestal sink and the yellow-gold fixtures make it pop! Taking the stairs to the upper level reveals three spacious bedrooms and two full baths. The primary suite is a private sanctuary with an ensuite bath and walk-in closet. Two other bedrooms share an updated bathroom with a modern flare. Moving to the finished lower level, the casual setting of the rec room is enhanced by the white paint, new vinyl flooring, and beams of sunlight that fill the space. And the office, full bathroom, separate storage room, and laundry, make this a versatile level for guests/family to stay and make your needs come to life! The fenced backyard is beautifully landscaped and can be enjoyed while relaxing on the deck and will become a great area for four-legged friends to roam safely. Rare to find in Rosemont is off-street parking and a garage; this home offers a deep driveway that can fit 2+ cars and leads to a detached 1-car garage to keep your car hidden from the weather. You might even use it as a storage option. The popularity of this neighborhood is justified; close to the metro (we’re talking to you commuters), local parks/schools, fantastic community events, and the proximity to Old Town, and DC cannot be beaten for more adventures, waterfront strolls, award-winning cuisine, quaint shopping, and getting lost in history. WELCOME HOME!!!
Location
State VA
County Alexandria City
Zoning R 5
Rooms
Basement Daylight, Partial, Fully Finished, Heated, Improved, Interior Access
Interior
Interior Features Breakfast Area, Floor Plan - Traditional, Kitchen - Eat-In, Primary Bath(s), Upgraded Countertops, Walk-in Closet(s), Wood Floors
Hot Water Natural Gas
Heating Radiant
Cooling Central A/C
Flooring Hardwood, Vinyl, Ceramic Tile
Fireplaces Number 1
Fireplaces Type Brick, Mantel(s), Wood
Equipment Dishwasher, Disposal, Dryer, Refrigerator, Icemaker, Washer, Stove, Built-In Microwave, Oven/Range - Gas, Stainless Steel Appliances
Fireplace Y
Appliance Dishwasher, Disposal, Dryer, Refrigerator, Icemaker, Washer, Stove, Built-In Microwave, Oven/Range - Gas, Stainless Steel Appliances
Heat Source Natural Gas
Laundry Dryer In Unit, Has Laundry, Washer In Unit
Exterior
Exterior Feature Deck(s), Porch(es)
Garage Garage - Front Entry
Garage Spaces 2.0
Fence Rear, Wood
Waterfront N
Water Access N
Roof Type Architectural Shingle
Accessibility None
Porch Deck(s), Porch(es)
Parking Type Driveway, On Street, Detached Garage
Total Parking Spaces 2
Garage Y
Building
Lot Description Landscaping
Story 3
Foundation Permanent
Sewer Public Sewer
Water Public
Architectural Style Bungalow
Level or Stories 3
Additional Building Above Grade, Below Grade
Structure Type High
New Construction N
Schools
Elementary Schools Naomi L. Brooks
Middle Schools George Washington
High Schools Alexandria City
School District Alexandria City Public Schools
Others
Senior Community No
Tax ID 14487500
Ownership Fee Simple
SqFt Source Assessor
Special Listing Condition Standard
Read Less Info
Want to know what your home might be worth? Contact us for a FREE valuation!

Our team is ready to help you sell your home for the highest possible price ASAP

Bought with Michael Sheridan • TTR Sotheby's International Realty

"My job is to find and attract mastery-based agents to the office, protect the culture, and make sure everyone is happy! "






