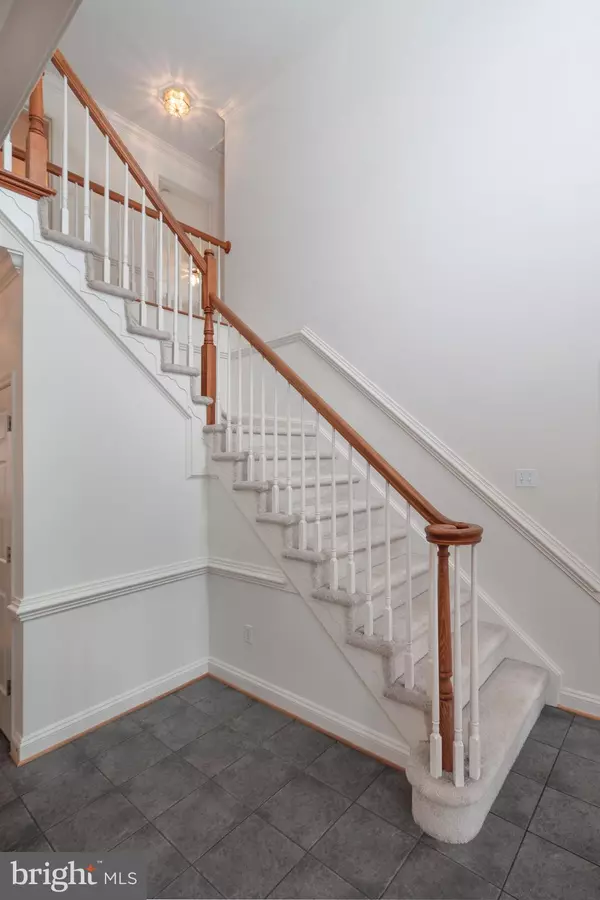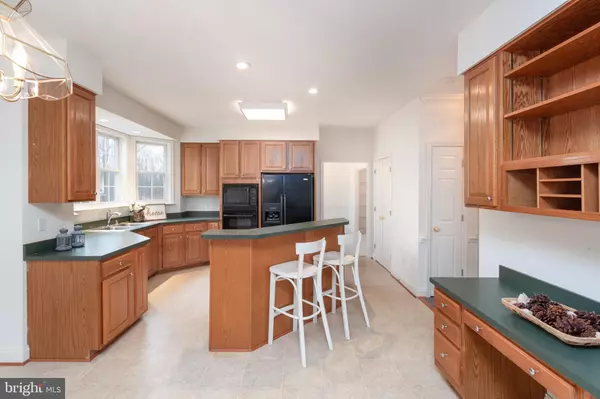$498,000
$498,000
For more information regarding the value of a property, please contact us for a free consultation.
4 Beds
4 Baths
4,163 SqFt
SOLD DATE : 05/12/2021
Key Details
Sold Price $498,000
Property Type Single Family Home
Sub Type Detached
Listing Status Sold
Purchase Type For Sale
Square Footage 4,163 sqft
Price per Sqft $119
Subdivision Sherwood Estates
MLS Listing ID VAST230572
Sold Date 05/12/21
Style Colonial
Bedrooms 4
Full Baths 3
Half Baths 1
HOA Y/N N
Abv Grd Liv Area 3,082
Originating Board BRIGHT
Year Built 1997
Annual Tax Amount $3,976
Tax Year 2020
Lot Size 3.679 Acres
Acres 3.68
Property Description
Welcome home to 151 Kirkely Pl in Sherwood Estates! You're going to love the location of this beautiful home! This established HOA-free community is waiting for you to call home! This home offers three-full levels of living space! Highlights include a separate sitting room off the master suite - perfect for a 2nd living area or home office! The finished basement has rough in plumbing for a wet bar that could be added to the basement rec room - making this home perfect for hosting sporting event parties! You'll also love the comfort of the wood-burning stove in the basement as well as the gas fireplace in the main living room! 3.64 acres that back to a large conservation easment for loads of privacy and exploring! Right off of Warrenton Rd, you'll love the convenience to local shopping and dining! Schedule a tour today!
Location
State VA
County Stafford
Zoning A1
Rooms
Basement Full
Interior
Interior Features Carpet, Ceiling Fan(s), Built-Ins, Dining Area, Family Room Off Kitchen, Floor Plan - Traditional, Kitchen - Island, Breakfast Area, Crown Moldings, Kitchen - Table Space, Pantry, Sprinkler System, Soaking Tub, Walk-in Closet(s), Wood Stove, Recessed Lighting
Hot Water Electric
Heating Central
Cooling Central A/C
Fireplaces Number 1
Fireplaces Type Mantel(s)
Equipment Built-In Microwave, Cooktop, Dishwasher, Dryer, Water Heater, Washer, Refrigerator, Oven - Wall, Icemaker, Humidifier
Furnishings No
Fireplace Y
Appliance Built-In Microwave, Cooktop, Dishwasher, Dryer, Water Heater, Washer, Refrigerator, Oven - Wall, Icemaker, Humidifier
Heat Source Electric, Wood, Propane - Leased
Laundry Has Laundry
Exterior
Exterior Feature Screened, Deck(s), Enclosed
Garage Inside Access
Garage Spaces 2.0
Utilities Available Propane, Electric Available
Waterfront N
Water Access N
View Scenic Vista, Trees/Woods
Accessibility None
Porch Screened, Deck(s), Enclosed
Parking Type Attached Garage
Attached Garage 2
Total Parking Spaces 2
Garage Y
Building
Lot Description Backs to Trees, Private
Story 3
Sewer Septic Exists
Water Well
Architectural Style Colonial
Level or Stories 3
Additional Building Above Grade, Below Grade
New Construction N
Schools
Elementary Schools Hartwood
Middle Schools T. Benton Gayle
High Schools Mountain View
School District Stafford County Public Schools
Others
Senior Community No
Tax ID 33-A-2-A-20
Ownership Fee Simple
SqFt Source Assessor
Security Features Electric Alarm
Acceptable Financing FHA, Conventional, Cash, VA
Horse Property N
Listing Terms FHA, Conventional, Cash, VA
Financing FHA,Conventional,Cash,VA
Special Listing Condition Standard
Read Less Info
Want to know what your home might be worth? Contact us for a FREE valuation!

Our team is ready to help you sell your home for the highest possible price ASAP

Bought with Mohammad Ali • United Real Estate

"My job is to find and attract mastery-based agents to the office, protect the culture, and make sure everyone is happy! "






