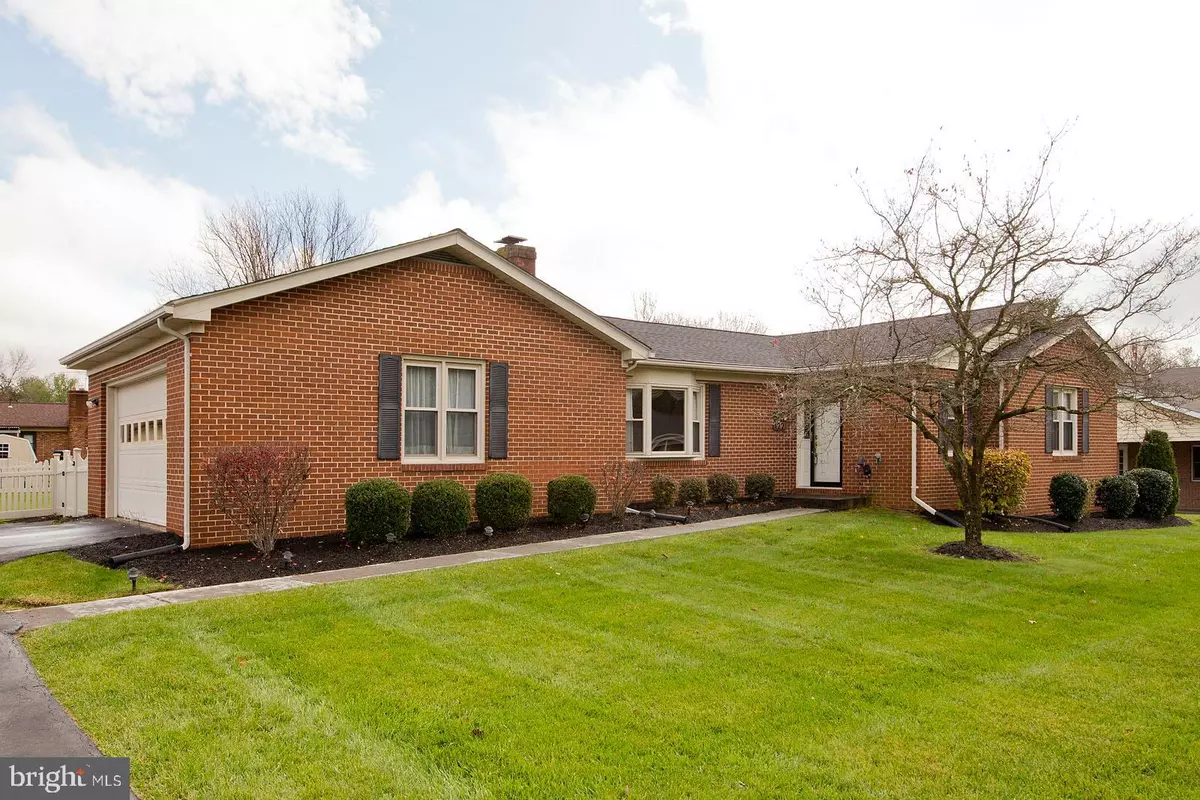$350,000
$349,900
For more information regarding the value of a property, please contact us for a free consultation.
3 Beds
3 Baths
3,022 SqFt
SOLD DATE : 01/06/2021
Key Details
Sold Price $350,000
Property Type Single Family Home
Sub Type Detached
Listing Status Sold
Purchase Type For Sale
Square Footage 3,022 sqft
Price per Sqft $115
Subdivision Wakeland Manor
MLS Listing ID VAFV161100
Sold Date 01/06/21
Style Ranch/Rambler
Bedrooms 3
Full Baths 3
HOA Y/N N
Abv Grd Liv Area 1,622
Originating Board BRIGHT
Year Built 1978
Annual Tax Amount $1,607
Tax Year 2019
Lot Size 0.460 Acres
Acres 0.46
Lot Dimensions 156 x 126
Property Description
Ring in 2021 in this lovely all-brick Ranch home in Wakeland Manor! Lovingly maintained (and it shows!), this home features nearly 3,000 sq. ft. of living space --- bright and spacious rooms, a finished basement, and a 2-car garage (with lots of built-in shelving). Spacious Living Room with built-in shelving and a fireplace, and the Kitchen features granite countertops, hardwood floors, and eat-in/dining area that walks out to a fabulous sunroom! Laundry closet on the main floor with stackable washer/dryer combo. The Primary bedroom includes two separate closets and a full private bathroom. A full hall bathroom and two more Bedrooms finish off the main level (one of the bedrooms was used as an office). Tons of space in the lower level which features a Recreation Room with a fireplace, a cedar-lined walk-in closet, two bonus rooms plus a utility room/additional laundry area. Enjoy the view of the flat and fully fenced backyard from the enclosed sunroom. So much to offer, and yet so close to major commuter routes like Rt. 37 and I-81. Also within 10-15 minutes from Valley Health, Shenandoah University, Lord Fairfax Community College, shopping and other amenities.
Location
State VA
County Frederick
Zoning RP
Rooms
Other Rooms Living Room, Primary Bedroom, Bedroom 2, Bedroom 3, Kitchen, Other, Recreation Room, Utility Room, Bonus Room
Basement Full, Walkout Stairs, Fully Finished
Main Level Bedrooms 3
Interior
Interior Features Built-Ins, Carpet, Combination Kitchen/Dining, Crown Moldings, Entry Level Bedroom, Floor Plan - Traditional, Kitchen - Eat-In, Kitchen - Table Space, Wood Floors, Cedar Closet(s), Ceiling Fan(s)
Hot Water Electric
Heating Heat Pump(s)
Cooling Central A/C
Flooring Carpet, Hardwood, Vinyl
Fireplaces Number 2
Fireplaces Type Brick
Equipment Built-In Microwave, Dishwasher, Oven/Range - Electric, Refrigerator, Disposal, Washer/Dryer Stacked
Fireplace Y
Window Features Bay/Bow
Appliance Built-In Microwave, Dishwasher, Oven/Range - Electric, Refrigerator, Disposal, Washer/Dryer Stacked
Heat Source Electric
Laundry Basement
Exterior
Exterior Feature Enclosed
Garage Garage - Side Entry
Garage Spaces 2.0
Fence Rear
Waterfront N
Water Access N
Accessibility None
Porch Enclosed
Parking Type Attached Garage
Attached Garage 2
Total Parking Spaces 2
Garage Y
Building
Story 2
Sewer Public Sewer
Water Public
Architectural Style Ranch/Rambler
Level or Stories 2
Additional Building Above Grade, Below Grade
New Construction N
Schools
School District Frederick County Public Schools
Others
Senior Community No
Tax ID 75D 1E1 47
Ownership Fee Simple
SqFt Source Estimated
Special Listing Condition Standard
Read Less Info
Want to know what your home might be worth? Contact us for a FREE valuation!

Our team is ready to help you sell your home for the highest possible price ASAP

Bought with Daniel R Delozier • Realty FC, LLC

"My job is to find and attract mastery-based agents to the office, protect the culture, and make sure everyone is happy! "






