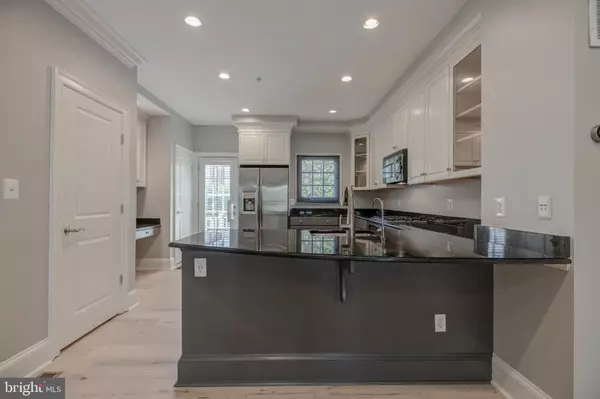$860,000
$850,000
1.2%For more information regarding the value of a property, please contact us for a free consultation.
3 Beds
4 Baths
1,762 SqFt
SOLD DATE : 08/19/2020
Key Details
Sold Price $860,000
Property Type Townhouse
Sub Type Interior Row/Townhouse
Listing Status Sold
Purchase Type For Sale
Square Footage 1,762 sqft
Price per Sqft $488
Subdivision Potomac Greens
MLS Listing ID VAAX248242
Sold Date 08/19/20
Style Colonial
Bedrooms 3
Full Baths 4
HOA Fees $180/mo
HOA Y/N Y
Abv Grd Liv Area 1,762
Originating Board BRIGHT
Year Built 2006
Annual Tax Amount $8,873
Tax Year 2020
Lot Size 704 Sqft
Acres 0.02
Property Description
Fabulous updated three-bedroom with three and a half baths townhome in sought after community of Potomac Greens located on a beautifully maintained tree-lined street. This property features many modern updates throughout the property from oversized tile in foyer, flush mount for iPad & docking station, display cabinets in the two-toned gourmet kitchen with granite countertop & stainless steel appliances, gorgeous wide plank maple hardwood floors throughout, in-wall audio/video prewiring above the fireplace with an access panel, updated lighting throughout, nest thermostat, en-suite master bath with separate soaking tub & Riverstone shower with tile detailing & Dulles glass, oversized tile flooring laid on diagonal heated floors all in the master bath which was remodelled in 2018. Property has a grill deck off the kitchen and a rooftop terrace with additional storage off the third bedroom. All bedrooms have en-suite baths and wide plank maple hardwood floors. Community Features: Clubhouse with Exercise Room, Meeting/Party Room, Outdoor Heated Pool, Tot Lots & Pocket Parks, Nature Trails, Community Shuttle & Short Distance to Restaurants & Shops, Near our Nation's Capital, Reagan National Airport & Amazon & Virginia Tech Innovation Campus. This is a must-see property with extremely well-done updates.
Location
State VA
County Alexandria City
Zoning CDD#10
Interior
Interior Features Ceiling Fan(s), Crown Moldings, Floor Plan - Open, Formal/Separate Dining Room, Kitchen - Gourmet, Primary Bath(s), Pantry, Recessed Lighting, Bathroom - Soaking Tub, Bathroom - Stall Shower, Bathroom - Tub Shower, Upgraded Countertops, Walk-in Closet(s), Window Treatments, Wood Floors
Hot Water Electric
Heating Central, Heat Pump(s), Programmable Thermostat, Zoned
Cooling Central A/C, Ceiling Fan(s), Heat Pump(s), Programmable Thermostat, Zoned
Flooring Hardwood, Ceramic Tile
Fireplaces Number 1
Fireplaces Type Gas/Propane, Mantel(s), Screen
Equipment Built-In Microwave, Cooktop, Dishwasher, Disposal, Oven - Single, Refrigerator, Stainless Steel Appliances, Washer - Front Loading, Dryer - Front Loading
Fireplace Y
Appliance Built-In Microwave, Cooktop, Dishwasher, Disposal, Oven - Single, Refrigerator, Stainless Steel Appliances, Washer - Front Loading, Dryer - Front Loading
Heat Source Natural Gas, Electric
Laundry Dryer In Unit, Has Laundry, Upper Floor, Washer In Unit
Exterior
Exterior Feature Deck(s), Balcony
Garage Garage - Rear Entry, Garage Door Opener
Garage Spaces 2.0
Amenities Available Club House, Common Grounds, Exercise Room, Fitness Center, Jog/Walk Path, Meeting Room, Party Room, Pool - Outdoor, Swimming Pool, Tot Lots/Playground
Waterfront N
Water Access N
Accessibility None
Porch Deck(s), Balcony
Parking Type Attached Garage
Attached Garage 2
Total Parking Spaces 2
Garage Y
Building
Story 4
Sewer Public Sewer
Water Public
Architectural Style Colonial
Level or Stories 4
Additional Building Above Grade, Below Grade
Structure Type Dry Wall,High
New Construction N
Schools
Elementary Schools Jefferson-Houston
Middle Schools Jefferson-Houston
High Schools Alexandria City
School District Alexandria City Public Schools
Others
HOA Fee Include Common Area Maintenance,Pool(s),Reserve Funds,Snow Removal,Trash
Senior Community No
Tax ID 025.04-02-66
Ownership Fee Simple
SqFt Source Assessor
Security Features Security System,Smoke Detector,Sprinkler System - Indoor
Special Listing Condition Standard
Read Less Info
Want to know what your home might be worth? Contact us for a FREE valuation!

Our team is ready to help you sell your home for the highest possible price ASAP

Bought with Pia Taylor • Compass

"My job is to find and attract mastery-based agents to the office, protect the culture, and make sure everyone is happy! "





