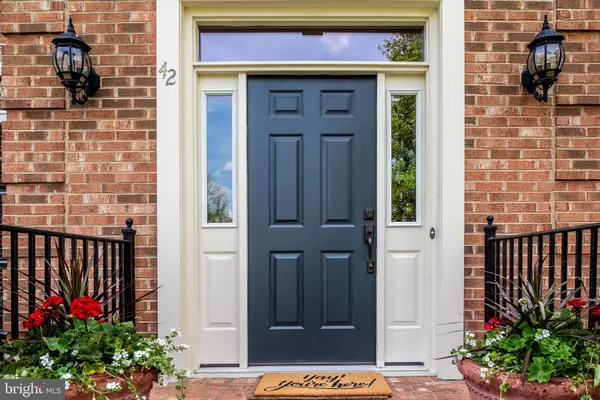$760,000
$760,000
For more information regarding the value of a property, please contact us for a free consultation.
5 Beds
4 Baths
4,273 SqFt
SOLD DATE : 06/22/2022
Key Details
Sold Price $760,000
Property Type Single Family Home
Sub Type Detached
Listing Status Sold
Purchase Type For Sale
Square Footage 4,273 sqft
Price per Sqft $177
Subdivision Augustine North
MLS Listing ID VAST2010364
Sold Date 06/22/22
Style Traditional
Bedrooms 5
Full Baths 3
Half Baths 1
HOA Fees $100/qua
HOA Y/N Y
Abv Grd Liv Area 3,207
Originating Board BRIGHT
Year Built 2002
Annual Tax Amount $4,745
Tax Year 2021
Lot Size 0.525 Acres
Acres 0.53
Property Description
***Optional VA loan assumption at 3% for all eligible buyers*** Welcome to the highly coveted Augustine Golf Course community. Ranked one of the "Top 100 Golf Courses You Can Play" by Golf Course Magazine. This home is perfectly situated on a half acre lot that backs up to the golf course and is on a cul-de-sac. Walk through the front door to a 2-story foyer flooded with natural light that pours in from a large picture window. Cathedral ceiling and beautiful wood floors provide a richness that compliments a bright and airy floor plan. Entertain in one of two sitting areas, each with a fireplace to gather around and enjoy each others company. The formal dining room just off the kitchen brings in tons of natural light and overlooks a tree lined backyard. Enjoy cooking in a gourmet kitchen with 42" cabinetry, large pantry, wall oven, cooktop, granite counters, SS appliances, and island with seating and storage. To complete the main level is a half bath, laundry room and separate room ideal for homework or office space. Retire after a long day to a large owners suite with 2 generous sized walk in closets, and a spacious ensuite bath. There are 3 additional generously sized bedrooms and full bath to complete the upper level. The lower level offers space flexible for your needs. It features a large recreation room with a wet bar, full bath, exercise room, 5th bedroom (NTC) and its own private outdoor entrance perfect for running a business. Just off the kitchen is access to a large deck, fully fenced backyard, patio, shed and plenty of space for your future pool. Updates: new carpet on upper level and in the great room, new hardware on the main level; new lighting fixtures on the main and upper level; fresh coat of neutral paint on the main and upper levels. This home is close to I-95, Quantico MCB, shopping, commuter lots, and restaurants.
Location
State VA
County Stafford
Zoning R1
Rooms
Other Rooms Recreation Room
Basement Full
Interior
Interior Features Bar, Ceiling Fan(s), Chair Railings, Crown Moldings, Family Room Off Kitchen, Floor Plan - Open, Formal/Separate Dining Room, Kitchen - Gourmet, Kitchen - Island, Pantry, Primary Bath(s), Recessed Lighting, Soaking Tub, Upgraded Countertops, Walk-in Closet(s), Wet/Dry Bar, Wood Floors
Hot Water Electric
Heating Central, Heat Pump(s)
Cooling Central A/C
Flooring Ceramic Tile, Hardwood, Carpet
Fireplaces Number 2
Fireplaces Type Gas/Propane
Equipment Built-In Microwave, Cooktop, Dishwasher, Disposal, Dryer, Oven - Double, Oven - Wall, Refrigerator, Washer
Fireplace Y
Appliance Built-In Microwave, Cooktop, Dishwasher, Disposal, Dryer, Oven - Double, Oven - Wall, Refrigerator, Washer
Heat Source Electric
Laundry Main Floor
Exterior
Exterior Feature Deck(s)
Garage Garage - Front Entry, Oversized, Garage Door Opener
Garage Spaces 3.0
Fence Picket, Rear
Amenities Available Common Grounds, Golf Course Membership Available, Pool - Outdoor, Tot Lots/Playground
Waterfront N
Water Access N
Roof Type Architectural Shingle
Accessibility None
Porch Deck(s)
Parking Type Attached Garage
Attached Garage 3
Total Parking Spaces 3
Garage Y
Building
Story 3
Foundation Permanent
Sewer Public Sewer
Water Public
Architectural Style Traditional
Level or Stories 3
Additional Building Above Grade, Below Grade
Structure Type Cathedral Ceilings
New Construction N
Schools
School District Stafford County Public Schools
Others
Senior Community No
Tax ID 28F 4B 210
Ownership Fee Simple
SqFt Source Assessor
Acceptable Financing Cash, Conventional, FHA, VA, VHDA
Listing Terms Cash, Conventional, FHA, VA, VHDA
Financing Cash,Conventional,FHA,VA,VHDA
Special Listing Condition Standard
Read Less Info
Want to know what your home might be worth? Contact us for a FREE valuation!

Our team is ready to help you sell your home for the highest possible price ASAP

Bought with Paula M Pennington • Century 21 Redwood Realty

"My job is to find and attract mastery-based agents to the office, protect the culture, and make sure everyone is happy! "






