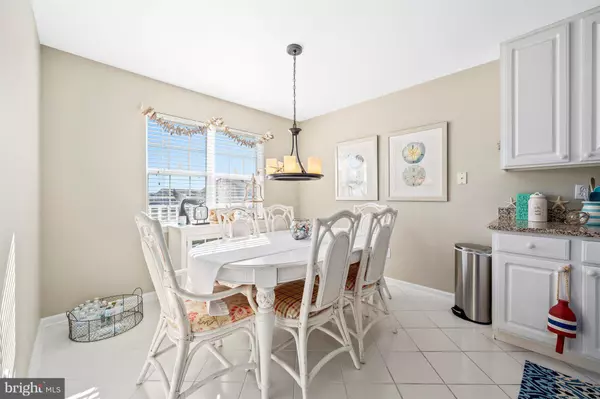$345,000
$339,000
1.8%For more information regarding the value of a property, please contact us for a free consultation.
4 Beds
4 Baths
1,850 SqFt
SOLD DATE : 12/31/2020
Key Details
Sold Price $345,000
Property Type Condo
Sub Type Condo/Co-op
Listing Status Sold
Purchase Type For Sale
Square Footage 1,850 sqft
Price per Sqft $186
Subdivision Bethany Bay
MLS Listing ID DESU173304
Sold Date 12/31/20
Style Coastal
Bedrooms 4
Full Baths 4
Condo Fees $448/mo
HOA Fees $135/qua
HOA Y/N Y
Abv Grd Liv Area 1,850
Originating Board BRIGHT
Year Built 2004
Annual Tax Amount $826
Tax Year 2020
Lot Dimensions 0.00 x 0.00
Property Description
Welcome to The Pointe in the beautiful Bethany Bay Community! This turnkey property has been used as a weekend retreat for the current owners, and has been tastefully updated and impeccably maintained. With sweeping views of the Bay, this home has some of the best views in the entire community. Depending upon the tide, water fills the wetlands, allowing kayak and paddle board access, a great way to see the great blue heron or snowy egrets up close! A sandy beach is located at the tip of The Pointe, a perfect place to take your dog for a swim or launch your kayak. The screened porch provides a peaceful venue to take in the gorgeous sunsets and amazing views of the bay and marshlands. The front deck provides a great place to enjoy the warmth of the sun with views of the pond. Inside finds a kitchen with granite countertops, full-size appliances, plenty of cabinetry for storage and space for a large table. The light-filled kitchen has granite counter seating and looks over the living room and out to the Bay. A living room with vaulted ceiling and ceiling fan also overlook the Bay and the wetlands. In the winter months an electric fireplace adds warmth to the space, making it extra cozy! This unit has a fixed staircase (vs. spiral staircase) to make bringing luggage in a breeze. With four bedrooms and four en suite updated full baths, this home has space for everyone. While it currently sleeps eight, the large bedroom upstairs could easily accommodate more guests. Recent updates include all new HVAC, hot water heater, new lighting throughout, all new toilets, granite counters and new sinks and faucets in all bathrooms, granite counters, sink and faucet in the kitchen, kitchen sink disposal, new flooring on the first floor and carpet upstairs, full-size washer and dryer, programmable keyless entry locks on unit and on storage shed. This property also includes a storage unit which is large enough to fit kayaks, bikes, extra furniture and beach chairs and toys. The Bethany Bay Community has fabulous amenities and recreation facilities for everyone: golf course, gym (owners only), pool, tennis, basketball and pickle ball courts, walking trails, boat launch and of course the Bay itself for swimming, crabbing, kayaking or paddle boarding.
Location
State DE
County Sussex
Area Baltimore Hundred (31001)
Zoning AR-1
Direction East
Rooms
Other Rooms Primary Bedroom, Bedroom 2, Bedroom 3, Bedroom 4, Kitchen, Foyer, Great Room, Bathroom 2, Bathroom 3, Primary Bathroom, Full Bath, Screened Porch
Main Level Bedrooms 2
Interior
Interior Features Carpet, Ceiling Fan(s), Combination Kitchen/Living, Floor Plan - Open, Kitchen - Eat-In, Primary Bedroom - Bay Front, Recessed Lighting, Sprinkler System, Stall Shower, Tub Shower, Upgraded Countertops, Window Treatments, Pantry
Hot Water Electric
Cooling Central A/C
Flooring Carpet, Vinyl, Ceramic Tile
Fireplaces Number 1
Fireplaces Type Fireplace - Glass Doors, Electric
Equipment Built-In Microwave, Built-In Range, Dishwasher, Dryer, Disposal, Dryer - Electric, Oven/Range - Electric, Refrigerator, Washer, Water Heater, Oven - Self Cleaning
Furnishings Yes
Fireplace Y
Window Features Screens
Appliance Built-In Microwave, Built-In Range, Dishwasher, Dryer, Disposal, Dryer - Electric, Oven/Range - Electric, Refrigerator, Washer, Water Heater, Oven - Self Cleaning
Heat Source Electric
Laundry Main Floor
Exterior
Exterior Feature Deck(s), Balcony, Screened
Amenities Available Basketball Courts, Boat Ramp, Fitness Center, Golf Club, Pool - Outdoor, Putting Green, Tennis Courts, Club House, Jog/Walk Path, Lake, Common Grounds, Pier/Dock, Tot Lots/Playground, Volleyball Courts, Water/Lake Privileges, Extra Storage
Waterfront N
Water Access Y
Water Access Desc Canoe/Kayak,Private Access
View Bay, Pond
Accessibility None
Porch Deck(s), Balcony, Screened
Parking Type Parking Lot
Garage N
Building
Story 2
Unit Features Garden 1 - 4 Floors
Sewer Public Sewer
Water Public
Architectural Style Coastal
Level or Stories 2
Additional Building Above Grade, Below Grade
New Construction N
Schools
School District Indian River
Others
HOA Fee Include Lawn Maintenance,Management,Snow Removal,Road Maintenance,Common Area Maintenance,Ext Bldg Maint,Health Club,Insurance,Reserve Funds,Recreation Facility,Pier/Dock Maintenance,Pool(s)
Senior Community No
Tax ID 134-08.00-42.00-33-5
Ownership Condominium
Special Listing Condition Standard
Read Less Info
Want to know what your home might be worth? Contact us for a FREE valuation!

Our team is ready to help you sell your home for the highest possible price ASAP

Bought with Mitchell G. David • Sheppard Realty Inc

"My job is to find and attract mastery-based agents to the office, protect the culture, and make sure everyone is happy! "






