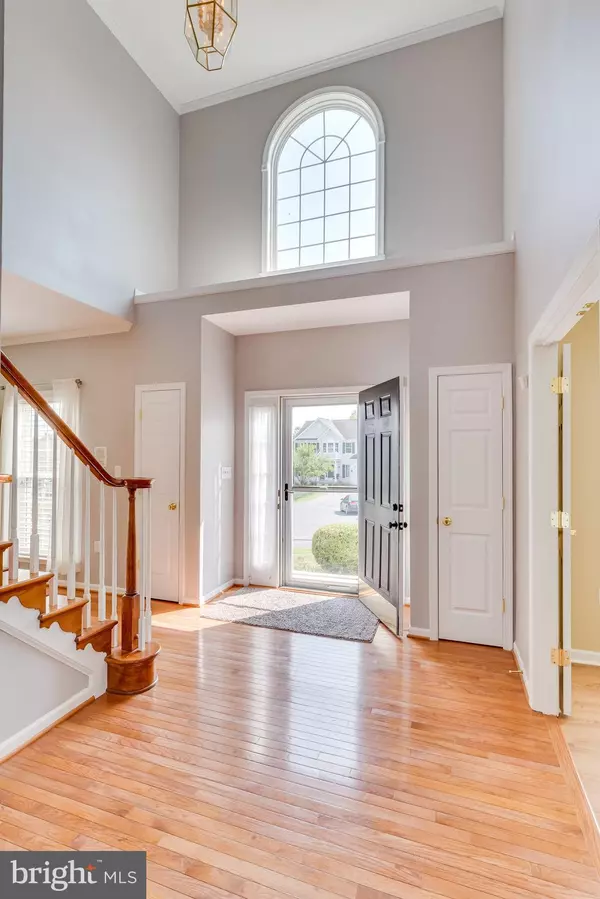$347,000
$347,000
For more information regarding the value of a property, please contact us for a free consultation.
5 Beds
5 Baths
6,198 SqFt
SOLD DATE : 10/29/2020
Key Details
Sold Price $347,000
Property Type Single Family Home
Sub Type Detached
Listing Status Sold
Purchase Type For Sale
Square Footage 6,198 sqft
Price per Sqft $55
Subdivision Stonebridge
MLS Listing ID WVBE179888
Sold Date 10/29/20
Style Colonial
Bedrooms 5
Full Baths 4
Half Baths 1
HOA Fees $56/mo
HOA Y/N Y
Abv Grd Liv Area 4,798
Originating Board BRIGHT
Year Built 2005
Annual Tax Amount $2,369
Tax Year 2019
Lot Size 10,890 Sqft
Acres 0.25
Property Description
Located on a Cul-de-sac in the convenient subdivision of Stonebridge. This large approximately 4798 square foot home has been well maintained and is ready for you to bring your belongings and move in to enjoy the fall season. Three finished levels includes FIVE bedrooms FOUR Full bathrooms and one powder room. Master Suite with gas fireplace, sitting room or dressing area. One of the upper level bedrooms has its own private bathroom. The other two bedrooms upstairs has an attached Jack N Jill bath. The basement is amazing! The Basement...is a sweet suite, that has its own private entrance, kitchen, living area, bedroom and full bath. so many possibilities! The main level has a great flowing floor plan. Rooms currently used as Living room, office and dining room. The Family room and kitchen are combined and has gas cooking, double wall ovens and another gas fireplace. It walks out to a wonderful deck and flat fenced backyard. The current owner is letting the Gazebo convey if the buyer would like it. Schedule your tour today and enjoy your new home by October!
Location
State WV
County Berkeley
Zoning 101
Rooms
Other Rooms Living Room, Dining Room, Primary Bedroom, Sitting Room, Bedroom 2, Bedroom 3, Bedroom 4, Bedroom 5, Kitchen, Family Room, Laundry, Office, Recreation Room, Bathroom 2, Bathroom 3, Primary Bathroom, Full Bath, Half Bath
Basement Full
Interior
Interior Features 2nd Kitchen, Carpet, Ceiling Fan(s), Chair Railings, Combination Kitchen/Living, Crown Moldings, Dining Area, Family Room Off Kitchen, Floor Plan - Open, Formal/Separate Dining Room, Kitchen - Island, Kitchen - Table Space, Primary Bath(s), Pantry, Recessed Lighting, Soaking Tub, Stall Shower, Tub Shower, Walk-in Closet(s), Window Treatments, Wood Floors
Hot Water Natural Gas
Heating Heat Pump - Electric BackUp
Cooling Central A/C
Flooring Hardwood, Carpet, Ceramic Tile, Vinyl
Fireplaces Number 2
Fireplaces Type Fireplace - Glass Doors, Double Sided, Gas/Propane
Equipment Built-In Microwave, Cooktop, Dishwasher, Disposal, Dryer, Exhaust Fan, Extra Refrigerator/Freezer, Oven - Wall, Oven - Double, Oven/Range - Gas, Refrigerator, Washer, Water Heater
Furnishings No
Fireplace Y
Appliance Built-In Microwave, Cooktop, Dishwasher, Disposal, Dryer, Exhaust Fan, Extra Refrigerator/Freezer, Oven - Wall, Oven - Double, Oven/Range - Gas, Refrigerator, Washer, Water Heater
Heat Source Natural Gas
Laundry Main Floor
Exterior
Exterior Feature Porch(es)
Garage Garage - Front Entry, Garage Door Opener, Inside Access
Garage Spaces 6.0
Fence Rear, Wood, Picket
Utilities Available Cable TV, Natural Gas Available
Amenities Available Basketball Courts, Pool - Outdoor, Tennis Courts, Tot Lots/Playground, Swimming Pool, Picnic Area, Jog/Walk Path, Common Grounds
Waterfront N
Water Access N
View Garden/Lawn
Roof Type Architectural Shingle
Accessibility None
Porch Porch(es)
Road Frontage Road Maintenance Agreement
Parking Type Attached Garage, Driveway
Attached Garage 2
Total Parking Spaces 6
Garage Y
Building
Lot Description Cul-de-sac, Landscaping, Level, No Thru Street, Rear Yard
Story 3
Sewer Public Sewer
Water Public
Architectural Style Colonial
Level or Stories 3
Additional Building Above Grade, Below Grade
Structure Type Dry Wall,2 Story Ceilings
New Construction N
Schools
School District Berkeley County Schools
Others
HOA Fee Include Common Area Maintenance,Snow Removal,Road Maintenance,Pool(s)
Senior Community No
Tax ID 016S005400000000
Ownership Fee Simple
SqFt Source Assessor
Acceptable Financing VA, USDA, FHA, Conventional, Cash
Horse Property N
Listing Terms VA, USDA, FHA, Conventional, Cash
Financing VA,USDA,FHA,Conventional,Cash
Special Listing Condition Standard
Read Less Info
Want to know what your home might be worth? Contact us for a FREE valuation!

Our team is ready to help you sell your home for the highest possible price ASAP

Bought with Johnathan Knight • Century 21 Sterling Realty

"My job is to find and attract mastery-based agents to the office, protect the culture, and make sure everyone is happy! "






