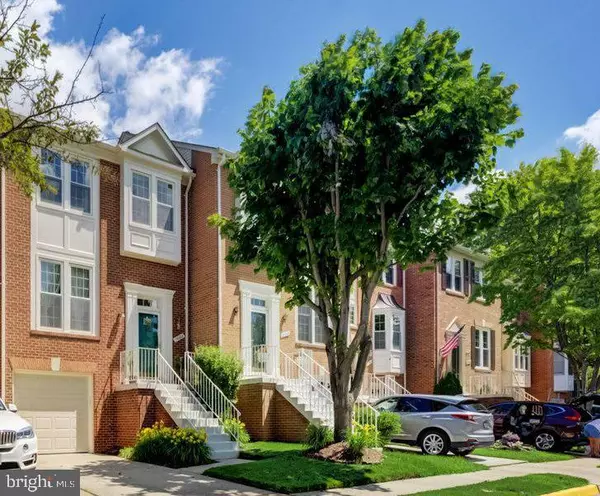$580,000
$565,000
2.7%For more information regarding the value of a property, please contact us for a free consultation.
3 Beds
4 Baths
2,191 SqFt
SOLD DATE : 07/18/2022
Key Details
Sold Price $580,000
Property Type Townhouse
Sub Type Interior Row/Townhouse
Listing Status Sold
Purchase Type For Sale
Square Footage 2,191 sqft
Price per Sqft $264
Subdivision Sully Station Ii
MLS Listing ID VAFX2073598
Sold Date 07/18/22
Style Colonial
Bedrooms 3
Full Baths 2
Half Baths 2
HOA Fees $111/mo
HOA Y/N Y
Abv Grd Liv Area 1,691
Originating Board BRIGHT
Year Built 1991
Annual Tax Amount $5,501
Tax Year 2021
Lot Size 1,782 Sqft
Acres 0.04
Property Description
This One is Special and Checks All the Boxes! Heres the one you've been waiting forThis popular Buckingham II model luxury garage townhome in NV Homes Lifestyle at Sully Station II offers a wonderful walk out elevation on a premium lot. Enjoy over 2,200 sq ft of well appointed living areas including 3 bedrooms, 2 full baths and 2 additional half baths. The main level offers a stunning vaulted entry foyer, gleaming hardwood floors, living room with dramatic overlook and oversized windows, a cozy three sided marble surround fireplace, separate dining room opening onto extensive raised deck, and an updated granite and stainless chefs kitchen with service bar and adjoining bay windowed breakfast alcove. The upper level features a primary bedroom retreat with soaring vaulted ceilings, walk-in closet and spa bath ensuite, spacious secondary bedrooms and an updated hall bath. The fully finished walk-out lower level offers a sweeping family/rec room, cheerful above grade exposure, convenient half bath, laundry, garage with storage room, and easy access onto the wonderful paver patio overlooking the fenced garden. All nestled in a lovely landscaped front courtyard setting with an exceptional backyard oasis as well multiple gathering spots for your summertime entertainment, dining al fresco and green thumb garden tending. The community amenities include a pool, tennis courts and playgrounds. This stellar locale is just minutes from the Village Shopping Center, neighborhood parks, and major transportation arteries (I-66, 28, Braddock Road) for convenient commuting. Professional interior and exterior photos to be posted soon.
Location
State VA
County Fairfax
Zoning 304
Rooms
Other Rooms Living Room, Dining Room, Primary Bedroom, Bedroom 2, Bedroom 3, Kitchen, Breakfast Room, Recreation Room, Bathroom 2, Primary Bathroom, Half Bath
Basement Connecting Stairway, Full, Fully Finished, Garage Access, Interior Access, Outside Entrance, Walkout Level, Windows
Interior
Interior Features Breakfast Area, Carpet, Ceiling Fan(s), Chair Railings, Crown Moldings, Formal/Separate Dining Room, Kitchen - Eat-In, Primary Bath(s), Recessed Lighting, Soaking Tub, Stall Shower, Tub Shower, Upgraded Countertops, Walk-in Closet(s), Wood Floors
Hot Water Natural Gas
Heating Forced Air
Cooling Central A/C
Flooring Carpet, Ceramic Tile, Hardwood
Fireplaces Number 1
Fireplaces Type Fireplace - Glass Doors
Equipment Cooktop, Dishwasher, Disposal, Dryer, Dryer - Front Loading, Exhaust Fan, Icemaker, Microwave, Oven - Wall, Refrigerator, Stainless Steel Appliances, Washer, Washer - Front Loading, Water Heater
Fireplace Y
Window Features Bay/Bow,Double Pane
Appliance Cooktop, Dishwasher, Disposal, Dryer, Dryer - Front Loading, Exhaust Fan, Icemaker, Microwave, Oven - Wall, Refrigerator, Stainless Steel Appliances, Washer, Washer - Front Loading, Water Heater
Heat Source Natural Gas
Laundry Dryer In Unit, Lower Floor, Washer In Unit
Exterior
Exterior Feature Deck(s), Patio(s)
Garage Garage - Front Entry, Garage Door Opener, Inside Access
Garage Spaces 2.0
Fence Rear
Amenities Available Common Grounds, Pool - Outdoor, Tot Lots/Playground, Jog/Walk Path
Waterfront N
Water Access N
View Garden/Lawn
Accessibility None
Porch Deck(s), Patio(s)
Parking Type Attached Garage, Driveway
Attached Garage 1
Total Parking Spaces 2
Garage Y
Building
Lot Description Landscaping, Rear Yard
Story 3
Foundation Block
Sewer Public Sewer
Water Public
Architectural Style Colonial
Level or Stories 3
Additional Building Above Grade, Below Grade
New Construction N
Schools
Elementary Schools Deer Park
Middle Schools Stone
High Schools Westfield
School District Fairfax County Public Schools
Others
HOA Fee Include Common Area Maintenance,Pool(s),Reserve Funds,Trash
Senior Community No
Tax ID 0541 17040046
Ownership Fee Simple
SqFt Source Assessor
Special Listing Condition Standard
Read Less Info
Want to know what your home might be worth? Contact us for a FREE valuation!

Our team is ready to help you sell your home for the highest possible price ASAP

Bought with Olga B Teets • Pearson Smith Realty, LLC

"My job is to find and attract mastery-based agents to the office, protect the culture, and make sure everyone is happy! "






