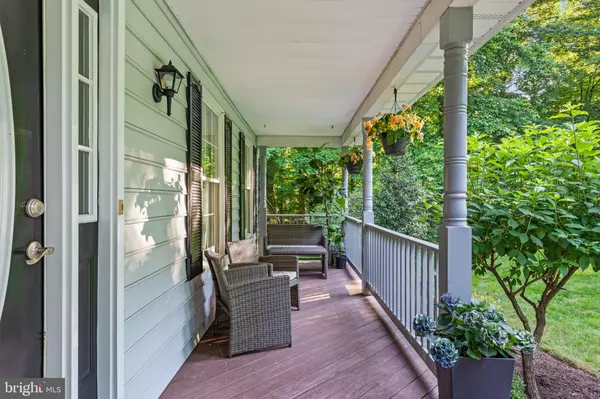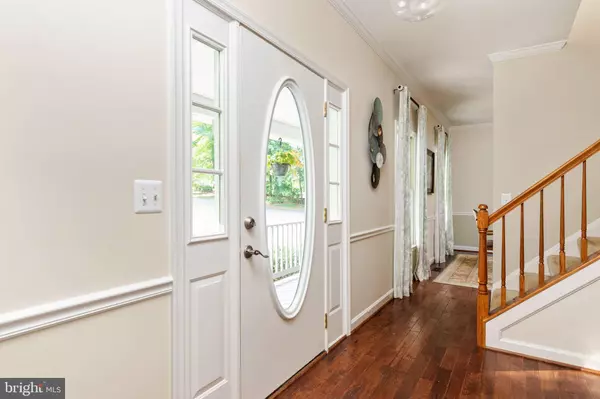$722,500
$699,000
3.4%For more information regarding the value of a property, please contact us for a free consultation.
5 Beds
4 Baths
3,526 SqFt
SOLD DATE : 07/29/2022
Key Details
Sold Price $722,500
Property Type Single Family Home
Sub Type Detached
Listing Status Sold
Purchase Type For Sale
Square Footage 3,526 sqft
Price per Sqft $204
Subdivision Lake Whippoorwill
MLS Listing ID VAFQ2004774
Sold Date 07/29/22
Style Colonial
Bedrooms 5
Full Baths 3
Half Baths 1
HOA Fees $18/ann
HOA Y/N Y
Abv Grd Liv Area 2,532
Originating Board BRIGHT
Year Built 1996
Annual Tax Amount $5,156
Tax Year 2021
Lot Size 1.844 Acres
Acres 1.84
Property Description
This beautiful, move-in ready, single family home situated on a nearly 2 acre lot, has it all! The front porch runs the length of the house and overlooks the oversized front yard, setting the tone for the house- a place of comfort, relaxation, and natural beauty. The house features a number of upgrades and stylistic touches, including modern light fixtures, hand scraped hickory hardwood floors, light grey paint throughout, built-in bookcases in the family room, brass hardware, crown moldings, and chair rail moldings. The roof was replaced in 2019 and the kitchen was completely redone in 2017. The large gourmet kitchen features granite countertops, soft-close white shaker cabinets, brass hardware, an island with barstool seating, and stainless steel appliances, including a French door refrigerator and a double oven range. The generously-sized primary bedroom is upstairs and includes two large walk in closets and a private bathroom with two sinks, a large soaker tub, and separate shower. Also upstairs are 3 large bedrooms with plenty of natural light, ceiling fans, chair rail moldings, and reach-in closets. The spare bathroom has double sinks, tile floor, and a shower/bath combination. The fully finished basement includes luxury vinyl floors, a 5th bedroom with a large walk in closet, a bathroom with an upgraded vanity and custom tile work, a light-filled recreation room, and an extra room that could be used for a hobbies, office space, or extra storage. The composite back deck is expansive, perfect for entertaining or just enjoying a quiet evening. The hot tub under the deck is a great way to unwind after a busy day. The large backyard has plenty of grass and is surrounded by a wooded area to offer nature and privacy.
This house is located in the highly desirable Lake Whippoorwill neighborhood. The neighborhood offers a quiet and secluded feeling with large lots, quiet streets, walking paths, and a lake but is also conveniently located near a shopping area and town and commuter routes. The neighborhood sits within an excellent school district which includes Kettle Run High School.
Professional pictures will be uploaded on Tuesday, June 7.
Location
State VA
County Fauquier
Zoning R1
Rooms
Other Rooms Dining Room, Primary Bedroom, Bedroom 2, Bedroom 3, Bedroom 4, Kitchen, Family Room, Foyer, Breakfast Room, Bedroom 1, Study, Recreation Room, Bathroom 1, Bathroom 2, Primary Bathroom
Basement Interior Access, Walkout Level, Sump Pump, Fully Finished, Outside Entrance
Interior
Interior Features Built-Ins, Carpet, Ceiling Fan(s), Chair Railings, Crown Moldings, Dining Area, Family Room Off Kitchen, Formal/Separate Dining Room, Kitchen - Gourmet, Kitchen - Island, Pantry, Primary Bath(s), Recessed Lighting, Soaking Tub, Tub Shower, Upgraded Countertops, Walk-in Closet(s), Wood Floors
Hot Water Natural Gas
Heating Heat Pump(s)
Cooling Central A/C, Ceiling Fan(s)
Flooring Hardwood, Carpet, Ceramic Tile, Luxury Vinyl Plank
Fireplaces Number 1
Fireplaces Type Mantel(s), Wood
Equipment Built-In Microwave, Dishwasher, Disposal, Dryer - Front Loading, Oven - Double, Stainless Steel Appliances, Washer, Water Heater, Energy Efficient Appliances, Icemaker, Refrigerator
Furnishings No
Fireplace Y
Appliance Built-In Microwave, Dishwasher, Disposal, Dryer - Front Loading, Oven - Double, Stainless Steel Appliances, Washer, Water Heater, Energy Efficient Appliances, Icemaker, Refrigerator
Heat Source Natural Gas
Laundry Main Floor, Washer In Unit, Dryer In Unit
Exterior
Exterior Feature Deck(s), Patio(s), Porch(es)
Garage Garage - Side Entry, Inside Access, Garage Door Opener
Garage Spaces 6.0
Fence Invisible
Utilities Available Water Available, Natural Gas Available, Electric Available
Waterfront N
Water Access N
View Trees/Woods
Roof Type Architectural Shingle
Street Surface Paved
Accessibility None
Porch Deck(s), Patio(s), Porch(es)
Parking Type Attached Garage, Driveway
Attached Garage 2
Total Parking Spaces 6
Garage Y
Building
Lot Description Backs to Trees
Story 3
Foundation Slab
Sewer On Site Septic
Water Public
Architectural Style Colonial
Level or Stories 3
Additional Building Above Grade, Below Grade
Structure Type Dry Wall,9'+ Ceilings
New Construction N
Schools
Elementary Schools P.B. Smith
Middle Schools Warrenton
High Schools Kettle Run
School District Fauquier County Public Schools
Others
Pets Allowed Y
HOA Fee Include Common Area Maintenance
Senior Community No
Tax ID 6995-61-0507
Ownership Fee Simple
SqFt Source Assessor
Acceptable Financing Cash, Conventional, FHA, VA, VHDA
Horse Property N
Listing Terms Cash, Conventional, FHA, VA, VHDA
Financing Cash,Conventional,FHA,VA,VHDA
Special Listing Condition Standard
Pets Description No Pet Restrictions
Read Less Info
Want to know what your home might be worth? Contact us for a FREE valuation!

Our team is ready to help you sell your home for the highest possible price ASAP

Bought with Christopher Craddock • EXP Realty, LLC

"My job is to find and attract mastery-based agents to the office, protect the culture, and make sure everyone is happy! "






