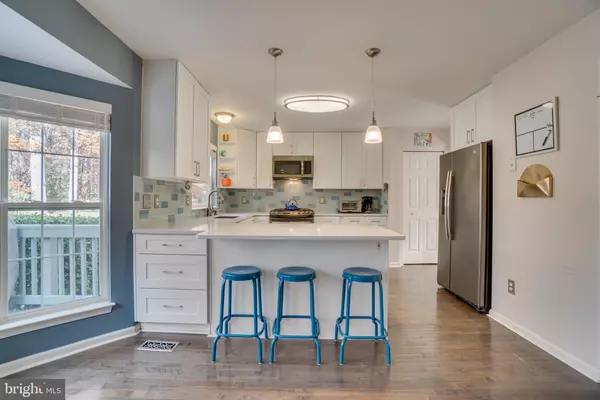$415,000
$400,000
3.8%For more information regarding the value of a property, please contact us for a free consultation.
4 Beds
3 Baths
2,272 SqFt
SOLD DATE : 12/22/2020
Key Details
Sold Price $415,000
Property Type Single Family Home
Sub Type Detached
Listing Status Sold
Purchase Type For Sale
Square Footage 2,272 sqft
Price per Sqft $182
Subdivision Sheltons Run
MLS Listing ID VAST227146
Sold Date 12/22/20
Style Traditional,Colonial
Bedrooms 4
Full Baths 2
Half Baths 1
HOA Fees $45/ann
HOA Y/N Y
Abv Grd Liv Area 1,872
Originating Board BRIGHT
Year Built 1997
Annual Tax Amount $3,035
Tax Year 2020
Lot Size 0.359 Acres
Acres 0.36
Property Description
Offers coming in- please get them in before 6p Sunday 11/15- they will be presented at 8p that night. Immaculate updated colonial in sought after Shelton's Run neighborhood, at an amazing price point! Every room you tour in this pottery barn home you're going to fall more & more in love. As you enter, you're greeted with gorgeous hardwood floors that you will find throughout the top two levels. Progress down the hall to the updated kitchen (you're going to want to show this kitchen off to all your family & friends), not because of the amazing backyard view & natural light, but the silestone counter, stainless steel appliances, 5 burner GAS stove, custom backsplash, counter overhang for bar stools/breakfast bar area with pendant lighting, and plenty of room for table space for game nights or Saturday morning brunch. The kitchen flows right into your spacious, relaxing family room, with a wood burning fireplace for cozy winter nights, and a gorgeous custom mantle with recessed lighting. The dining room off the kitchen features chair railing and crown molding, as well as updated lighting and the front flex room may be used as a formal living room, home office, library, craft room, or whatever your needs and imagination can dream up. The upstairs features 4 large bedrooms, 2 full baths, one with a huge walk-in closet in the primary bathroom + a large stand alone tiled shower, and updated dual sink vanity. The finished lower level rec room was recently updated (Oct. 2020) with new tile flooring that looks like wood. Plenty of storage space. Large, private fenced backyard is the perfect spot for hanging out with friends, playing fetch with the doggos, or kicking back in a hammock and enjoying the quiet! Morning coffee or evenings BBQ's on the back deck will give you the country feel all just minutes from I95, Quantico, shopping, commuter lots and so much more!
Location
State VA
County Stafford
Zoning R1
Rooms
Basement Full
Interior
Interior Features Ceiling Fan(s), Family Room Off Kitchen, Floor Plan - Open, Formal/Separate Dining Room, Kitchen - Eat-In, Primary Bath(s), Wood Floors
Hot Water Natural Gas
Cooling Central A/C
Fireplaces Number 1
Equipment Built-In Microwave, Dishwasher, Disposal, Humidifier, Oven/Range - Gas, Refrigerator
Fireplace Y
Appliance Built-In Microwave, Dishwasher, Disposal, Humidifier, Oven/Range - Gas, Refrigerator
Heat Source Natural Gas
Exterior
Garage Garage - Front Entry, Garage Door Opener
Garage Spaces 2.0
Fence Wood, Rear
Waterfront N
Water Access N
Accessibility None
Parking Type Driveway, Attached Garage
Attached Garage 2
Total Parking Spaces 2
Garage Y
Building
Story 3
Sewer Public Sewer
Water Public
Architectural Style Traditional, Colonial
Level or Stories 3
Additional Building Above Grade, Below Grade
New Construction N
Schools
School District Stafford County Public Schools
Others
Senior Community No
Tax ID 28-G2-1- -3
Ownership Fee Simple
SqFt Source Assessor
Acceptable Financing Cash, Conventional, FHA, VA, VHDA
Horse Property N
Listing Terms Cash, Conventional, FHA, VA, VHDA
Financing Cash,Conventional,FHA,VA,VHDA
Special Listing Condition Standard
Read Less Info
Want to know what your home might be worth? Contact us for a FREE valuation!

Our team is ready to help you sell your home for the highest possible price ASAP

Bought with Christopher Carranza • Weichert, REALTORS

"My job is to find and attract mastery-based agents to the office, protect the culture, and make sure everyone is happy! "






