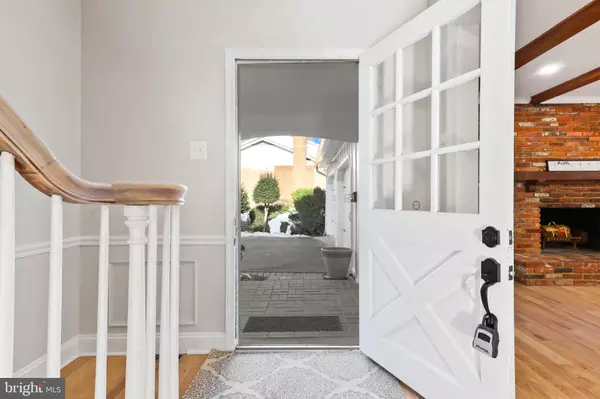$935,000
$850,000
10.0%For more information regarding the value of a property, please contact us for a free consultation.
4 Beds
3 Baths
2,656 SqFt
SOLD DATE : 02/08/2022
Key Details
Sold Price $935,000
Property Type Single Family Home
Sub Type Detached
Listing Status Sold
Purchase Type For Sale
Square Footage 2,656 sqft
Price per Sqft $352
Subdivision Camelot
MLS Listing ID VAFX2036908
Sold Date 02/08/22
Style Craftsman,Traditional,Cottage
Bedrooms 4
Full Baths 3
HOA Y/N N
Abv Grd Liv Area 2,656
Originating Board BRIGHT
Year Built 1965
Annual Tax Amount $8,402
Tax Year 2021
Lot Size 0.349 Acres
Acres 0.35
Property Description
**If weather becomes severe, open house may be cut short**This charming dream home is move-in ready! Meticulously remodeled with gorgeous design features in the sought-after Camelot neighborhood, this cozy, yet spacious home wont last long. The main level of this home features brand new, wide plank hardwood floors, completely remodeled chefs kitchen, heated & cooled enclosed patio/sunroom, wood-burning fireplace, primary bedroom suite, a guest bedroom, and a full bath. The chefs kitchen features stainless steel appliances, counter-depth fridge, 5-burner gas stove, white quartz counters, large single basin sink, kitchen island w/ built-in microwave, breakfast bar w/ farmhouse style pendant lights, redesigned appliance layout for better flow, and all new cabinets including pantry cabinet, oversized drawers in the island, and a trash drawer. The family room features exposed wood beams on the ceiling that match the fireplace mantel, a wood burning fireplace, open-concept flow to the kitchen and dining room, entry to the sunroom, and an oversized storage space that is waiting to be turned into a wet bar! The extensive sunroom has brand new vinyl plank floors that complement the interior hardwoods, new HVAC registers making it heated and cooled, new TREX stairs to exit to the large yard, and a brand new, large black multi blade ceiling fan. Throughout the main level recessed lighting has been installed, with dimmable remotes in multiple rooms. The main level also has a formal dining room which opens to the kitchen and connects to the formal living room, and the full bathroom is remodeled with a bright finish! Not to be missed is the large primary suite, with fully gutted and redesigned ensuite bath featuring a custom double-sink vanity with marble counter, linen pantry tower, and custom luxury walk-in shower with marble floor. Taking the beautifully refinished stairs to the second level, find refinished hardwood floors throughout, two massive bedrooms, a remodeled full bath, and immense attic space with tons of potential. The walk-out basement has the prospective to be finished, but still remains a very functional space with fresh paint and a new laundry sink. The large lot, spacious two-car garage with brand new insulated doors, and extra-long driveway are the perfect finish to this home. Not to mention the incredible curb appeal that screams Welcome Home! The location offers a little something for everyone. Just a 6 minute walk to the Camelot Community Pool and a 5 minute walk to the Gerry Connoly Trail which runs along the Accotink Creek, perfect for walking, biking, roller blading, skating, or hiking! A short 2 miles to popular Mosaic District with its many restaurants and shops, less than a mile to I-495 with easy connection to both I-66 and I-395, and 3 miles to Dunn-Loring metro station (Orange Line). Dont wait to see this dream home for yourself! All offers due Monday, 01/17 at 10 AM.
Location
State VA
County Fairfax
Zoning 120
Rooms
Other Rooms Living Room, Dining Room, Bedroom 3, Bedroom 4, Kitchen, Den, Foyer, Bedroom 1, Bathroom 1, Bathroom 2, Bathroom 3, Attic, Hobby Room
Basement Walkout Level, Windows, Workshop, Space For Rooms, Side Entrance, Outside Entrance, Interior Access
Main Level Bedrooms 2
Interior
Interior Features Attic, Chair Railings, Dining Area, Entry Level Bedroom, Exposed Beams, Family Room Off Kitchen, Floor Plan - Open, Kitchen - Island, Primary Bath(s), Recessed Lighting, Tub Shower, Upgraded Countertops, Walk-in Closet(s), Wainscotting, Wood Floors
Hot Water Natural Gas
Heating Forced Air, Central
Cooling Central A/C
Flooring Solid Hardwood, Hardwood, Ceramic Tile, Luxury Vinyl Plank
Fireplaces Number 1
Fireplaces Type Brick, Mantel(s)
Equipment Dishwasher, Disposal, Refrigerator, Range Hood, Oven/Range - Gas, Icemaker, Built-In Microwave, Microwave, Washer, Water Heater, Dryer
Furnishings No
Fireplace Y
Window Features Wood Frame
Appliance Dishwasher, Disposal, Refrigerator, Range Hood, Oven/Range - Gas, Icemaker, Built-In Microwave, Microwave, Washer, Water Heater, Dryer
Heat Source Natural Gas
Exterior
Exterior Feature Porch(es)
Garage Additional Storage Area, Garage - Front Entry, Inside Access, Oversized, Garage Door Opener, Garage - Rear Entry
Garage Spaces 2.0
Waterfront N
Water Access N
Roof Type Asphalt
Accessibility Level Entry - Main
Porch Porch(es)
Parking Type Attached Garage, Driveway, On Street
Attached Garage 2
Total Parking Spaces 2
Garage Y
Building
Lot Description Backs to Trees
Story 3
Foundation Block, Crawl Space, Slab
Sewer Public Sewer
Water Public
Architectural Style Craftsman, Traditional, Cottage
Level or Stories 3
Additional Building Above Grade, Below Grade
New Construction N
Schools
Elementary Schools Camelot
School District Fairfax County Public Schools
Others
Senior Community No
Tax ID 0594 13 0086
Ownership Fee Simple
SqFt Source Assessor
Special Listing Condition Standard
Read Less Info
Want to know what your home might be worth? Contact us for a FREE valuation!

Our team is ready to help you sell your home for the highest possible price ASAP

Bought with Nancy Perkins • TTR Sotheby's International Realty

"My job is to find and attract mastery-based agents to the office, protect the culture, and make sure everyone is happy! "






