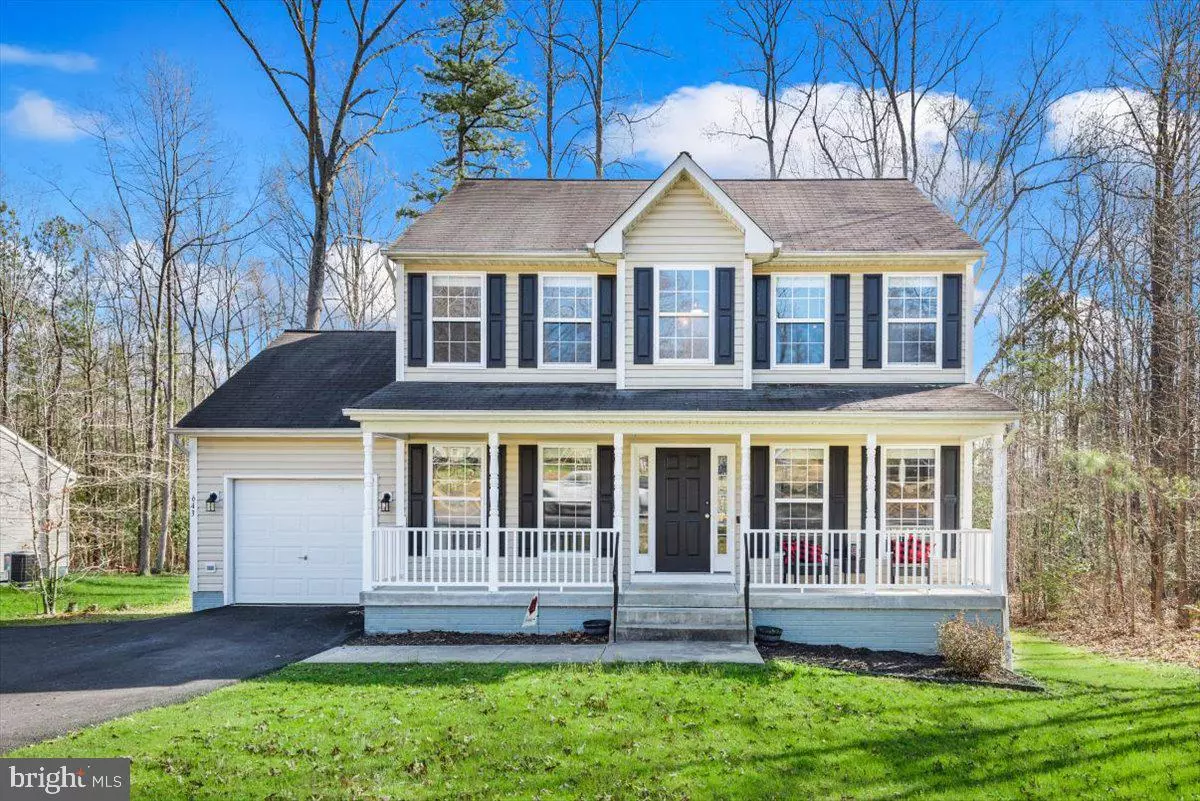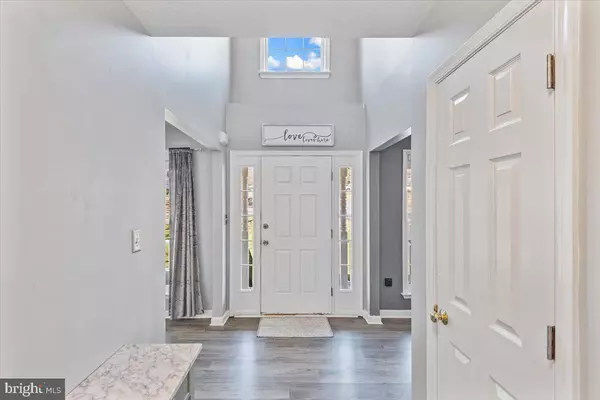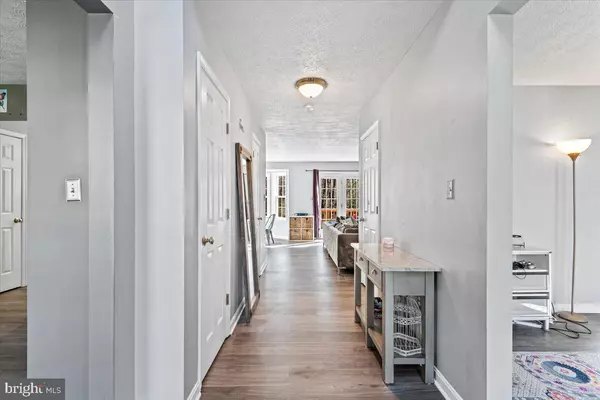$345,000
$339,999
1.5%For more information regarding the value of a property, please contact us for a free consultation.
3 Beds
3 Baths
1,810 SqFt
SOLD DATE : 05/20/2022
Key Details
Sold Price $345,000
Property Type Single Family Home
Sub Type Detached
Listing Status Sold
Purchase Type For Sale
Square Footage 1,810 sqft
Price per Sqft $190
Subdivision Lake Land Or
MLS Listing ID VACV2001588
Sold Date 05/20/22
Style Colonial
Bedrooms 3
Full Baths 2
Half Baths 1
HOA Fees $98/ann
HOA Y/N Y
Abv Grd Liv Area 1,810
Originating Board BRIGHT
Year Built 2003
Annual Tax Amount $1,786
Tax Year 2021
Property Description
Welcome to 643 Welsh Drive located in the beautiful and amenity filled Lake Land 'Or gated community! 3 Beds, 2.5 baths and sure to please! Kitchen Features Granite countertops, Upgraded Stainless Steel appliances and new flooring throughout the entire home. Home has also been professionally painted. The HVAC system was replaced in 2021. There are many more updates to include upgraded master bathroom, newly paved driveway, new deck and vinyl rails on the front porch. This home is a must see!
Beyond this Lake LandOr gem, so much is so close! Ladysmith is within 10 minutes from its doorstep, with shopping, dining, and grocery selections as well as an Interstate 95 exit. Fredericksburg is 30 minutes north and Richmond is within 40 minutes south. Enjoy strolls to the lake, wooded bliss, and open spaces at 643 Welsh Drive. Book your showing now!
Location
State VA
County Caroline
Zoning R1
Interior
Interior Features Breakfast Area, Ceiling Fan(s), Dining Area, Kitchen - Eat-In, Upgraded Countertops
Hot Water Electric
Heating Heat Pump(s)
Cooling Central A/C
Fireplaces Number 1
Fireplaces Type Wood
Equipment Built-In Microwave, Dishwasher, Oven/Range - Electric, Stainless Steel Appliances
Fireplace Y
Appliance Built-In Microwave, Dishwasher, Oven/Range - Electric, Stainless Steel Appliances
Heat Source Electric
Exterior
Exterior Feature Deck(s), Porch(es)
Garage Garage - Front Entry, Garage Door Opener
Garage Spaces 1.0
Waterfront N
Water Access N
Accessibility None
Porch Deck(s), Porch(es)
Parking Type Driveway, Attached Garage
Attached Garage 1
Total Parking Spaces 1
Garage Y
Building
Story 2
Foundation Crawl Space
Sewer Public Sewer
Water Public
Architectural Style Colonial
Level or Stories 2
Additional Building Above Grade, Below Grade
New Construction N
Schools
High Schools Caroline
School District Caroline County Public Schools
Others
Senior Community No
Tax ID 51A6-1-B-500
Ownership Fee Simple
SqFt Source Assessor
Acceptable Financing Cash, Conventional, VA, FHA
Listing Terms Cash, Conventional, VA, FHA
Financing Cash,Conventional,VA,FHA
Special Listing Condition Standard
Read Less Info
Want to know what your home might be worth? Contact us for a FREE valuation!

Our team is ready to help you sell your home for the highest possible price ASAP

Bought with Michele J Harris • United Real Estate Premier

"My job is to find and attract mastery-based agents to the office, protect the culture, and make sure everyone is happy! "






