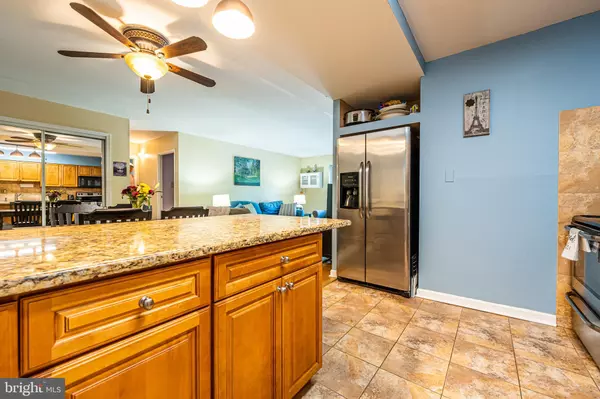$202,000
$179,000
12.8%For more information regarding the value of a property, please contact us for a free consultation.
3 Beds
2 Baths
1,288 SqFt
SOLD DATE : 07/29/2022
Key Details
Sold Price $202,000
Property Type Condo
Sub Type Condo/Co-op
Listing Status Sold
Purchase Type For Sale
Square Footage 1,288 sqft
Price per Sqft $156
Subdivision Haverford Hill
MLS Listing ID PADE2026926
Sold Date 07/29/22
Style Unit/Flat
Bedrooms 3
Full Baths 2
Condo Fees $400/mo
HOA Y/N N
Abv Grd Liv Area 1,288
Originating Board BRIGHT
Year Built 1967
Annual Tax Amount $2,906
Tax Year 2021
Lot Dimensions 0.00 x 0.00
Property Description
Three bed, 2 full bath condo with stainless steel appliances, granite countertops, tile floor, and a peninsula island for counter seating. Island overlooks eat-in dining area extending to living room and sliders to access deck. Hardwood looking floors throughout. Primary bedroom has an ensuite bathroom and a large custom walk-in closet. Hall bath with granite vanity and a tub/shower with tile surround. There are two additional bedrooms, with flexibility to use third bedroom as an office, gym, play room, or storage. Community features plentiful parking, pool, walking trails, picnic area, basketball court and playground. Monthly fees cover water, trash, sewer, snow removal, grounds, building maintenance & pool. Great location - convenient to transportation, Blue Route, and shopping.
Location
State PA
County Delaware
Area Haverford Twp (10422)
Zoning RESIDENTIAL
Rooms
Other Rooms Living Room, Dining Room, Primary Bedroom, Kitchen, Bedroom 1, Other
Main Level Bedrooms 3
Interior
Interior Features Kitchen - Eat-In
Hot Water Electric
Heating Central
Cooling Wall Unit
Equipment Dishwasher, Disposal
Fireplace N
Appliance Dishwasher, Disposal
Heat Source Electric
Exterior
Exterior Feature Balcony
Amenities Available Pool - Outdoor, Basketball Courts
Waterfront N
Water Access N
Roof Type Flat
Accessibility None
Porch Balcony
Parking Type None
Garage N
Building
Story 1
Unit Features Mid-Rise 5 - 8 Floors
Sewer Public Sewer
Water Public
Architectural Style Unit/Flat
Level or Stories 1
Additional Building Above Grade, Below Grade
New Construction N
Schools
School District Haverford Township
Others
Pets Allowed Y
HOA Fee Include Parking Fee,Insurance,All Ground Fee,Common Area Maintenance,Custodial Services Maintenance,Lawn Maintenance,Pool(s),Snow Removal,Trash,Ext Bldg Maint
Senior Community No
Tax ID 22-09-01139-11
Ownership Fee Simple
SqFt Source Assessor
Acceptable Financing Conventional, FHA 203(b), Cash, VA
Horse Property N
Listing Terms Conventional, FHA 203(b), Cash, VA
Financing Conventional,FHA 203(b),Cash,VA
Special Listing Condition Standard
Pets Description Dogs OK, Cats OK
Read Less Info
Want to know what your home might be worth? Contact us for a FREE valuation!

Our team is ready to help you sell your home for the highest possible price ASAP

Bought with Janet L. D'Amico • Coldwell Banker Realty

"My job is to find and attract mastery-based agents to the office, protect the culture, and make sure everyone is happy! "






