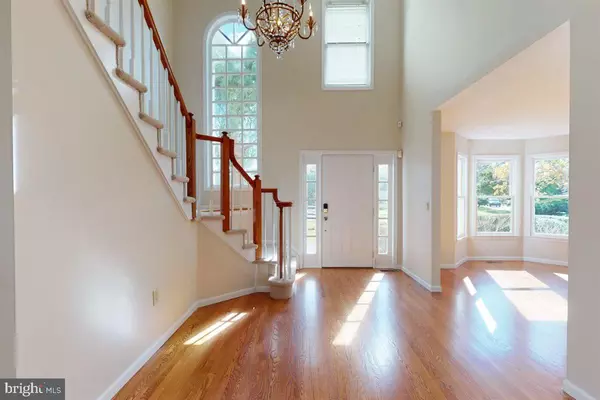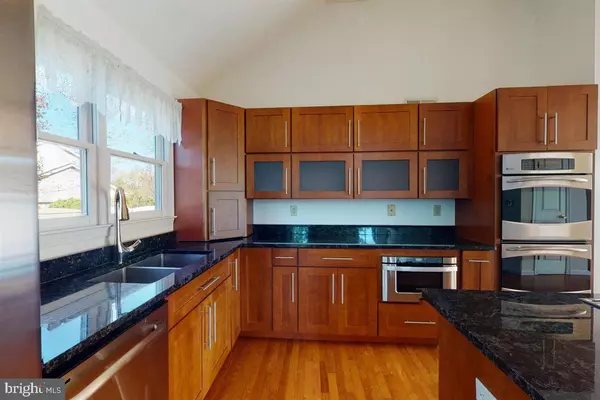$801,000
$765,000
4.7%For more information regarding the value of a property, please contact us for a free consultation.
5 Beds
4 Baths
3,407 SqFt
SOLD DATE : 01/12/2021
Key Details
Sold Price $801,000
Property Type Single Family Home
Sub Type Detached
Listing Status Sold
Purchase Type For Sale
Square Footage 3,407 sqft
Price per Sqft $235
Subdivision Stony Brook
MLS Listing ID NJME304172
Sold Date 01/12/21
Style Colonial
Bedrooms 5
Full Baths 3
Half Baths 1
HOA Y/N N
Abv Grd Liv Area 3,407
Originating Board BRIGHT
Year Built 1989
Annual Tax Amount $18,787
Tax Year 2020
Lot Size 0.490 Acres
Acres 0.49
Lot Dimensions 0.00 x 0.00
Property Description
Live, work and play in this ideal five bedroom West Windsor home! Centrally located in the very desirable Stony Brook community, this classic yet modern floorplan is sure to fit every need. Welcomed by a two story Foyer with gracious turned staircase, you are impressed by the scale of the formal Dining Room and the centerpiece Living Room with cathedral ceiling and gas burning fireplace. The remodeled open concept kitchen is dressed with high end Volga Blue granite counter tops which are among the rarest and most beautiful. Stainless steel appliances including a Sharp brand, drawer style microwave and convenient center island overlooks the spacious Family Room and gleaming hardwood floors. The separate Breakfast Room fills with sunlight through the Greenhouse windows while the Family Room boasts high ceilings, walls of windows overlooking the resort like backyard and a separate dry bar with cabinetry, built-in beverage fridge and the same stunning granite counter as the kitchen. It is 2020, so a home office with doors is an absolute MUST for the work/study lifestyle. A large first floor Master Bedroom with sitting area and two walk-in closets complete this level and offers a sumptuous Master Bathroom with dual, granite topped sinks, jetted tub, enclosed commode space and a new shower completely rebuilt with fresh subway tiles and new shower pan and glass door. Upstairs you will find FOUR more bedrooms and two additional full bathrooms, both with recent improvements. The basement, finished in 2014 adds a large amount of useable square footage and as the photo suggests, makes the ideal home theater as well as offering plenty of gaming space. The piece de resistance is the fenced backyard with the most stunning heated, in-ground, SALT WATER pool. With its Ocean Blue, gunite bottom, you will be transported virtually to a warm tropical locale. Artfully designed with three fountains and Travertine marble coping and decking, its curved lines and elegant profile will be the source of endless hours of summer fun. Tucked off to the side of the house is a convenient shed to house the pool supplies. 2 Zone HVAC (2013), Swimming Pool (2013), Finished Basement (2014), Refinished hardwoods (2020), Carpeting (2020). Award winning West Windsor schools, numerous restaurants and supermarkets and the convenience of accessing New York, Philadelphia and the Jersey shore all in under an hour!! One year American Home Shield warranty including the in-ground pool will provided for the buyers at closing.
Location
State NJ
County Mercer
Area West Windsor Twp (21113)
Zoning R20
Rooms
Other Rooms Living Room, Dining Room, Bedroom 2, Bedroom 3, Bedroom 4, Bedroom 5, Kitchen, Family Room, Breakfast Room, Bedroom 1, Laundry, Office, Bathroom 2, Bathroom 3
Basement Fully Finished
Main Level Bedrooms 1
Interior
Interior Features Bar, Breakfast Area, Ceiling Fan(s), Entry Level Bedroom, Family Room Off Kitchen, Floor Plan - Open, Formal/Separate Dining Room, Kitchen - Island, Recessed Lighting, Upgraded Countertops, Walk-in Closet(s), Wood Floors
Hot Water Natural Gas
Heating Forced Air, Zoned
Cooling Central A/C
Flooring Carpet, Ceramic Tile, Hardwood
Fireplaces Number 2
Fireplaces Type Gas/Propane, Mantel(s)
Equipment Built-In Microwave, Cooktop - Down Draft, Dishwasher, Disposal, Dryer, Oven - Double, Oven - Wall, Oven/Range - Electric, Refrigerator, Stainless Steel Appliances, Washer
Fireplace Y
Window Features Bay/Bow,Green House
Appliance Built-In Microwave, Cooktop - Down Draft, Dishwasher, Disposal, Dryer, Oven - Double, Oven - Wall, Oven/Range - Electric, Refrigerator, Stainless Steel Appliances, Washer
Heat Source Natural Gas
Laundry Main Floor
Exterior
Garage Built In, Garage - Side Entry, Garage Door Opener
Garage Spaces 2.0
Fence Rear
Pool Gunite, Saltwater, Heated
Utilities Available Under Ground
Waterfront N
Water Access N
Accessibility None
Parking Type Attached Garage, Driveway
Attached Garage 2
Total Parking Spaces 2
Garage Y
Building
Story 2
Sewer Public Sewer
Water Public
Architectural Style Colonial
Level or Stories 2
Additional Building Above Grade, Below Grade
Structure Type 2 Story Ceilings
New Construction N
Schools
Elementary Schools Maurice Hawk
Middle Schools Grover
High Schools High School South
School District West Windsor-Plainsboro Regional
Others
Senior Community No
Tax ID 13-00049-00079
Ownership Fee Simple
SqFt Source Assessor
Special Listing Condition Standard
Read Less Info
Want to know what your home might be worth? Contact us for a FREE valuation!

Our team is ready to help you sell your home for the highest possible price ASAP

Bought with Gail Zervos • Coldwell Banker Residential Brokerage - Princeton

"My job is to find and attract mastery-based agents to the office, protect the culture, and make sure everyone is happy! "






