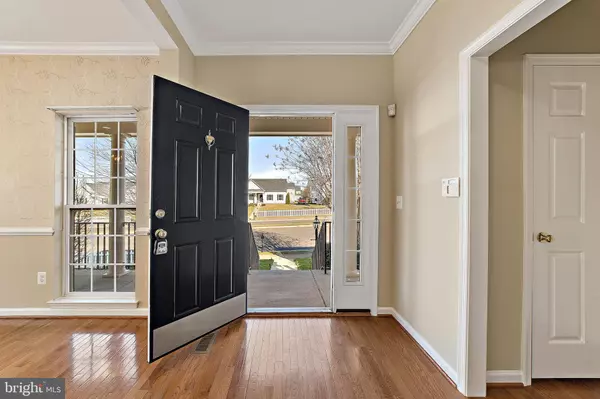$470,000
$470,000
For more information regarding the value of a property, please contact us for a free consultation.
3 Beds
4 Baths
2,680 SqFt
SOLD DATE : 05/05/2022
Key Details
Sold Price $470,000
Property Type Single Family Home
Sub Type Detached
Listing Status Sold
Purchase Type For Sale
Square Footage 2,680 sqft
Price per Sqft $175
Subdivision Three Flags
MLS Listing ID VACU2001738
Sold Date 05/05/22
Style Colonial
Bedrooms 3
Full Baths 3
Half Baths 1
HOA Fees $86/mo
HOA Y/N Y
Abv Grd Liv Area 2,680
Originating Board BRIGHT
Year Built 2005
Annual Tax Amount $2,230
Tax Year 2021
Lot Size 7,405 Sqft
Acres 0.17
Property Description
Start the new year off in this stunning brick colonial home located in Three Flags Subdivision. This home has a primary bedroom located on the main level with vaulted ceilings and attached primary bath with dual vanity sinks and huge walk in closet! Kitchen with Corian counters, kitchen island with new appliances being installed soon. Great room with gas fireplace. Sparkling hardwood floors throughout the main level. Upstairs offers a spacious loft overlooking the great room, 2 additional bedrooms both with walk-in closets and a full bath. The basement is designed to entertain offering a theater, office, large open rec room, a bar with tons of cabinetry and Corian countertops. Prepare to be impressed! This one will not last long! schedule a showing today!
Location
State VA
County Culpeper
Zoning R3
Rooms
Basement Fully Finished, Interior Access, Heated, Improved
Main Level Bedrooms 1
Interior
Interior Features Breakfast Area, Ceiling Fan(s), Chair Railings, Crown Moldings, Entry Level Bedroom, Family Room Off Kitchen, Formal/Separate Dining Room, Kitchen - Island, Recessed Lighting, Sprinkler System, Upgraded Countertops, Walk-in Closet(s), Wood Floors, Window Treatments
Hot Water Natural Gas
Heating Forced Air
Cooling Central A/C
Flooring Carpet, Solid Hardwood, Ceramic Tile
Fireplaces Number 1
Fireplaces Type Fireplace - Glass Doors, Gas/Propane, Mantel(s)
Equipment Dishwasher, Disposal, Microwave, Oven/Range - Electric, Refrigerator
Fireplace Y
Window Features Bay/Bow
Appliance Dishwasher, Disposal, Microwave, Oven/Range - Electric, Refrigerator
Heat Source Natural Gas
Laundry Main Floor
Exterior
Exterior Feature Patio(s), Porch(es)
Garage Garage - Rear Entry, Garage Door Opener, Inside Access
Garage Spaces 2.0
Fence Decorative, Partially, Picket
Amenities Available Pool - Outdoor
Waterfront N
Water Access N
Accessibility None
Porch Patio(s), Porch(es)
Parking Type Off Street, Attached Garage, Driveway
Attached Garage 2
Total Parking Spaces 2
Garage Y
Building
Lot Description Front Yard
Story 3
Foundation Permanent
Sewer Public Sewer
Water Public
Architectural Style Colonial
Level or Stories 3
Additional Building Above Grade, Below Grade
Structure Type 2 Story Ceilings,9'+ Ceilings,Vaulted Ceilings
New Construction N
Schools
Elementary Schools A.G. Richardson
Middle Schools Floyd T. Binns
High Schools Eastern View
School District Culpeper County Public Schools
Others
Senior Community No
Tax ID 50W 1 88
Ownership Fee Simple
SqFt Source Assessor
Security Features Smoke Detector
Special Listing Condition Standard
Read Less Info
Want to know what your home might be worth? Contact us for a FREE valuation!

Our team is ready to help you sell your home for the highest possible price ASAP

Bought with Karla I Daniels • RE/MAX Home Realty

"My job is to find and attract mastery-based agents to the office, protect the culture, and make sure everyone is happy! "






