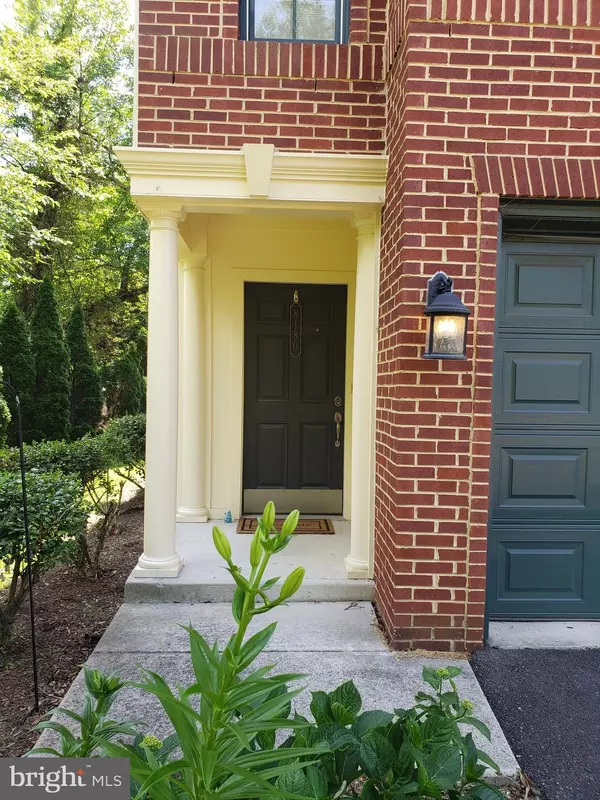$530,000
$500,000
6.0%For more information regarding the value of a property, please contact us for a free consultation.
3 Beds
4 Baths
1,888 SqFt
SOLD DATE : 08/14/2020
Key Details
Sold Price $530,000
Property Type Townhouse
Sub Type End of Row/Townhouse
Listing Status Sold
Purchase Type For Sale
Square Footage 1,888 sqft
Price per Sqft $280
Subdivision Roxbury Mews
MLS Listing ID VAFX1132452
Sold Date 08/14/20
Style Transitional
Bedrooms 3
Full Baths 3
Half Baths 1
HOA Fees $140/mo
HOA Y/N Y
Abv Grd Liv Area 1,888
Originating Board BRIGHT
Year Built 2006
Annual Tax Amount $5,087
Tax Year 2020
Lot Size 3,430 Sqft
Acres 0.08
Property Description
Spacious end unit brick front town home with 3 level bump-out. Open main level with gas fireplace, over sized windows, and hardwood floors in living & dining rooms. Light filled sun room leads to deck. Kitchen with granite counter, ceramic floor and eat-in breakfast area includes recessed lighting, Palladian window, lots of cabinets and a breakfast bar. Upper level master suite has hardwood floors, tray ceiling, walk-in closet, large sitting room and en-suite w/ dual vanities and separate shower. Lower level includes finished rec-room with a gas fireplace, walk-up access to the back yard and a convenient home office or guest/4th bedroom w/ attached full bath! Quick access to Richmond Hwy, George Washington Parkway, Telegraph via Jeff Todd Way. Convenient to shopping, dining, transportation, Fort Belvoir, Kingstowne, Old Town, and more!
Location
State VA
County Fairfax
Zoning 180
Rooms
Basement Daylight, Full, Fully Finished, Sump Pump, Windows, Connecting Stairway, Outside Entrance
Interior
Hot Water Electric
Heating Forced Air
Cooling Central A/C
Fireplaces Number 2
Fireplaces Type Gas/Propane
Equipment Built-In Microwave, Dishwasher, Disposal, Oven/Range - Gas, Refrigerator
Fireplace Y
Appliance Built-In Microwave, Dishwasher, Disposal, Oven/Range - Gas, Refrigerator
Heat Source Natural Gas
Laundry Upper Floor, Hookup
Exterior
Exterior Feature Deck(s)
Garage Garage - Front Entry, Garage Door Opener, Inside Access
Garage Spaces 2.0
Waterfront N
Water Access N
Accessibility None
Porch Deck(s)
Parking Type Attached Garage, Driveway
Attached Garage 2
Total Parking Spaces 2
Garage Y
Building
Story 2
Sewer Public Sewer
Water Public
Architectural Style Transitional
Level or Stories 2
Additional Building Above Grade, Below Grade
New Construction N
Schools
Elementary Schools Riverside
Middle Schools Whitman
High Schools Mount Vernon
School District Fairfax County Public Schools
Others
Senior Community No
Tax ID 1014 34 0015
Ownership Fee Simple
SqFt Source Assessor
Acceptable Financing Cash, Conventional
Listing Terms Cash, Conventional
Financing Cash,Conventional
Special Listing Condition Standard
Read Less Info
Want to know what your home might be worth? Contact us for a FREE valuation!

Our team is ready to help you sell your home for the highest possible price ASAP

Bought with Lealem Nega • Fairfax Realty Elite

"My job is to find and attract mastery-based agents to the office, protect the culture, and make sure everyone is happy! "






