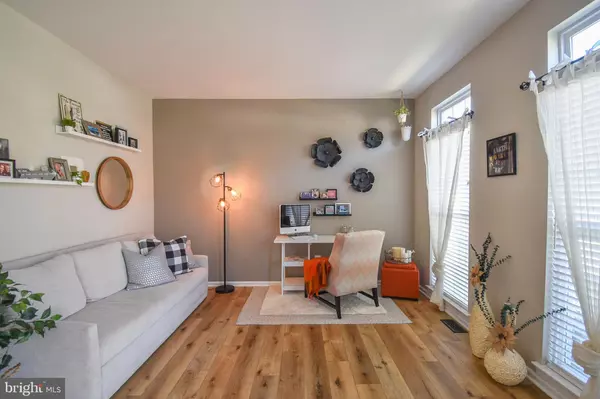$555,000
$535,000
3.7%For more information regarding the value of a property, please contact us for a free consultation.
4 Beds
4 Baths
3,348 SqFt
SOLD DATE : 05/26/2022
Key Details
Sold Price $555,000
Property Type Single Family Home
Sub Type Detached
Listing Status Sold
Purchase Type For Sale
Square Footage 3,348 sqft
Price per Sqft $165
Subdivision Bedminster Hunt
MLS Listing ID PABU2022330
Sold Date 05/26/22
Style Colonial
Bedrooms 4
Full Baths 2
Half Baths 2
HOA Fees $145/mo
HOA Y/N Y
Abv Grd Liv Area 2,608
Originating Board BRIGHT
Year Built 2005
Annual Tax Amount $7,867
Tax Year 2021
Lot Size 6,200 Sqft
Acres 0.14
Lot Dimensions 62.00 x 100.00
Property Description
Welcome to 264 Barnhill Road located in the beautiful Bedminster Hunt East community. Move right in, the seller has left no upgrade undone! Enter into the two-story foyer with new vinyl plank flooring throughout the main level and fresh professional painting has been done throughout all levels of the home. To the right of the foyer is a formal sitting room or den and to the left is a formal dining room. Both rooms will impress with over-sized windows that allow the sun to brighten the space. The kitchen has gorgeous granite counters and a stylish back splash. Here you will find gas-cooking, a butler's pantry, center island and bar top for stools, perfect for social gatherings. Meals can be enjoyed in the breakfast area that leads into the family room which includes a cozy gas fireplace, plenty of windows and a ceiling fan for added comfort. Completing the main level is a half bath, a separate laundry room with access to the huge 2 car garage and hallway with windows and door leading to the exterior porch overlooking a back paver patio with accent wall and a backyard that is surrounded by mature trees. The second floor is where you will find the spacious master bedroom with high ceilings, two walk-in closets and a full master bathroom that includes a soaking tub, a stall shower with tile surround, double vanity and a separate water closet. This floor has its own heating and cooling zone. Completing this level are three additional bedrooms, each with ample closet space and a remodeled hall bath plus a landing area with a balcony overlooking the front entry. Additional living space can be found in the finished basement. Here you will find a second family room or game room, a place for the home office and/or gym and a bonus room that may be used for the guests with a great-size closet. You will also find a half bath which can be converted into a full bathroom as the plumbing work is in good proximity. Finishing the basement is a separate storage area that also houses the dual zoned HVAC system and a sump-pump system has been installed for peace of mind and new water heater. The neighborhood includes a walking path and playgrounds and ideal location close to shopping, dining and main access roads for easy commutes. Showings will begin at 9:00am on Saturday 3/26, all offers are asked to be in by Noon on Wednesday 3/30.
Location
State PA
County Bucks
Area Bedminster Twp (10101)
Zoning R3
Rooms
Other Rooms Living Room, Dining Room, Primary Bedroom, Bedroom 2, Bedroom 3, Bedroom 4, Kitchen, Family Room, Foyer, Breakfast Room, Laundry, Office, Storage Room, Bathroom 2, Bonus Room, Primary Bathroom
Basement Drainage System, Full, Poured Concrete, Fully Finished
Interior
Interior Features Family Room Off Kitchen, Formal/Separate Dining Room, Kitchen - Island, Primary Bath(s), Pantry, Recessed Lighting, Soaking Tub, Walk-in Closet(s)
Hot Water Propane
Heating Forced Air
Cooling Central A/C
Flooring Carpet, Luxury Vinyl Plank
Fireplaces Number 1
Fireplaces Type Gas/Propane
Equipment Dryer, Washer, Refrigerator
Fireplace Y
Appliance Dryer, Washer, Refrigerator
Heat Source Natural Gas
Laundry Main Floor
Exterior
Exterior Feature Porch(es), Patio(s)
Garage Garage Door Opener, Garage - Rear Entry
Garage Spaces 4.0
Amenities Available Jog/Walk Path, Tot Lots/Playground
Waterfront N
Water Access N
Roof Type Pitched,Shingle
Accessibility None
Porch Porch(es), Patio(s)
Parking Type Attached Garage, Driveway
Attached Garage 2
Total Parking Spaces 4
Garage Y
Building
Story 2
Foundation Concrete Perimeter
Sewer Public Sewer
Water Public
Architectural Style Colonial
Level or Stories 2
Additional Building Above Grade, Below Grade
Structure Type 9'+ Ceilings,Cathedral Ceilings,Dry Wall
New Construction N
Schools
School District Pennridge
Others
HOA Fee Include Trash,Management,Lawn Maintenance,Common Area Maintenance
Senior Community No
Tax ID 01-023-227
Ownership Fee Simple
SqFt Source Assessor
Acceptable Financing Cash, Conventional, FHA, VA
Listing Terms Cash, Conventional, FHA, VA
Financing Cash,Conventional,FHA,VA
Special Listing Condition Standard
Read Less Info
Want to know what your home might be worth? Contact us for a FREE valuation!

Our team is ready to help you sell your home for the highest possible price ASAP

Bought with Justin Lucci • Jay Spaziano Real Estate

"My job is to find and attract mastery-based agents to the office, protect the culture, and make sure everyone is happy! "






