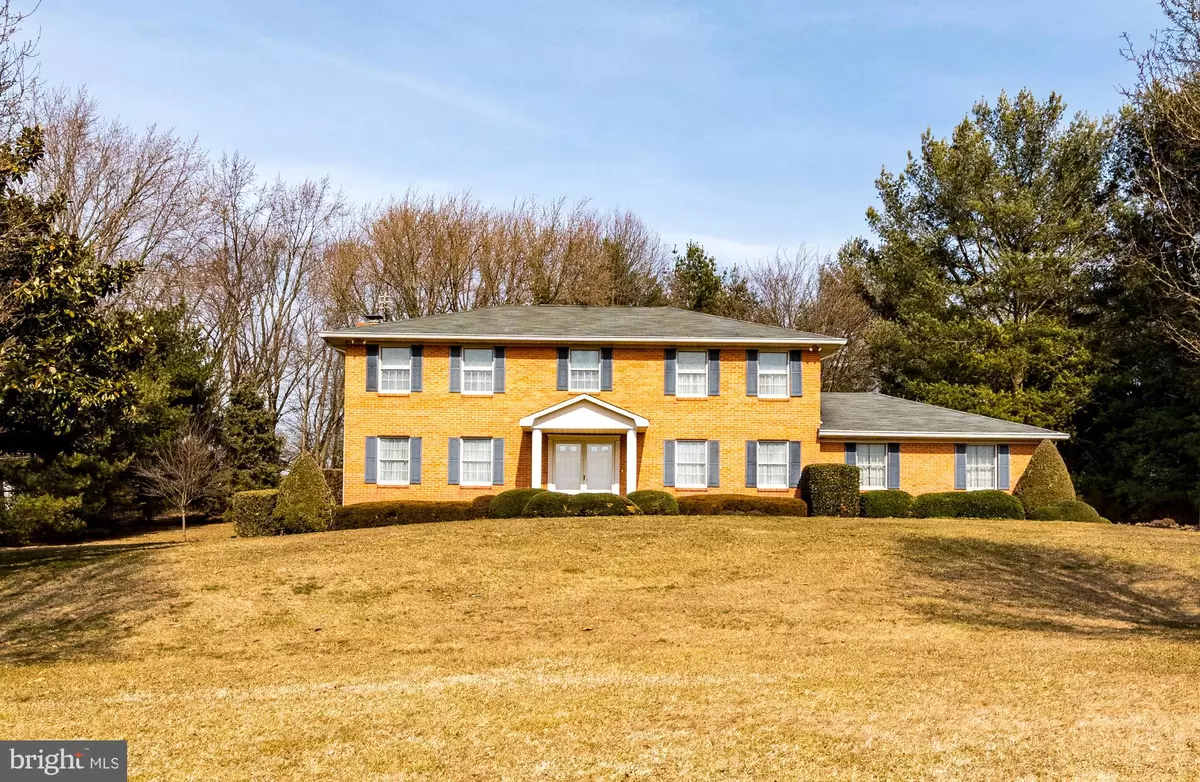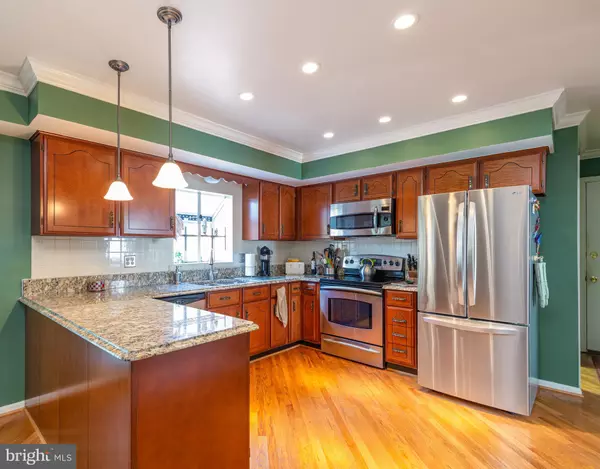$569,900
$569,900
For more information regarding the value of a property, please contact us for a free consultation.
4 Beds
3 Baths
2,576 SqFt
SOLD DATE : 05/14/2021
Key Details
Sold Price $569,900
Property Type Single Family Home
Sub Type Detached
Listing Status Sold
Purchase Type For Sale
Square Footage 2,576 sqft
Price per Sqft $221
Subdivision Country Hill Estates
MLS Listing ID MDBC521864
Sold Date 05/14/21
Style Colonial,Traditional
Bedrooms 4
Full Baths 2
Half Baths 1
HOA Y/N N
Abv Grd Liv Area 2,576
Originating Board BRIGHT
Year Built 1986
Annual Tax Amount $5,259
Tax Year 2020
Lot Size 1.610 Acres
Acres 1.61
Property Description
Rarely available! Impeccably maintained 4 bedroom, 2.5 bathroom home in Country Hill Estates. Welcome home! This home features FOUR nice sized bedrooms including an over-sized owners' suite. A large hall bathroom features a double sink vanity and a bathtub with shower. Relax in the large soaking tub in the owners' en suite. There is a separate shower plus a double sink vanity. Pamper yourself at your separate vanity. Enjoy a generous sized walk in closet. Beautiful hard wood floors adorn the main level and staircase. Relax in a spacious family room complete with gas fireplace and sliding glass doors onto the three season porch. There is a formal living room and formal dining room for easy entertaining. The kitchen boasts granite counters and stainless steel appliances as well as a pantry. Your separate laundry room is on the main level making doing laundry very convenient. Best of all, enjoy entertaining or just relaxing in the three season sun room accessible from both the kitchen and the family room. The 2.5 car garage offers plenty of room for your vehicles as well as additional "toys" or tools. The 1.6+ acres provides plenty of privacy. The backyard features a park like setting with mature trees and landscaping. Additional entertainment space is featured with a deck and privacy wall. This home has it all! Spacious rooms, newer heating system (2014), refrigerator (2020), Culligan water system, and easy access to the beltway, I95, Bel Air. Blue Tooth capable thermostat, water softener, Electric stove, microwave/convection oven, pocket doors, attic fan with automatic thermostat 10 exterior flood lights Don't miss this rare opportunity. NO sign on property!!!
Location
State MD
County Baltimore
Zoning RESIDENTIAL
Rooms
Basement Unfinished
Interior
Interior Features Attic/House Fan, Breakfast Area, Carpet, Ceiling Fan(s), Crown Moldings, Family Room Off Kitchen, Floor Plan - Traditional, Formal/Separate Dining Room, Kitchen - Eat-In, Pantry, Soaking Tub, Stall Shower, Walk-in Closet(s), Water Treat System, Wood Floors
Hot Water Electric
Heating Central
Cooling Attic Fan, Ceiling Fan(s), Central A/C, Heat Pump(s)
Flooring Carpet, Ceramic Tile, Hardwood
Fireplaces Number 1
Equipment Built-In Microwave, Dishwasher, Dryer, Oven - Self Cleaning, Refrigerator, Stainless Steel Appliances, Washer, Water Heater
Appliance Built-In Microwave, Dishwasher, Dryer, Oven - Self Cleaning, Refrigerator, Stainless Steel Appliances, Washer, Water Heater
Heat Source Electric
Laundry Main Floor
Exterior
Garage Garage - Side Entry, Garage Door Opener, Inside Access, Oversized
Garage Spaces 2.0
Utilities Available Cable TV, Electric Available, Propane
Waterfront N
Water Access N
Roof Type Shingle
Accessibility 2+ Access Exits, Doors - Swing In
Parking Type Attached Garage, Driveway, Off Street
Attached Garage 2
Total Parking Spaces 2
Garage Y
Building
Lot Description Cul-de-sac, Front Yard, Landscaping, No Thru Street, Rear Yard, Trees/Wooded
Story 3
Sewer Community Septic Tank, Private Septic Tank
Water Well
Architectural Style Colonial, Traditional
Level or Stories 3
Additional Building Above Grade, Below Grade
Structure Type Dry Wall
New Construction N
Schools
Elementary Schools Kingsville
Middle Schools Perry Hall
High Schools Perry Hall
School District Baltimore County Public Schools
Others
Senior Community No
Tax ID 04112000013243
Ownership Fee Simple
SqFt Source Assessor
Security Features Security System
Special Listing Condition Standard
Read Less Info
Want to know what your home might be worth? Contact us for a FREE valuation!

Our team is ready to help you sell your home for the highest possible price ASAP

Bought with Stacey L Schantz • Cavalier Realty Company, Inc.

"My job is to find and attract mastery-based agents to the office, protect the culture, and make sure everyone is happy! "






