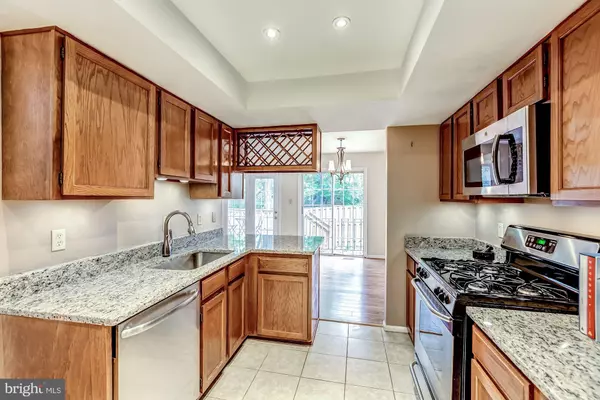$499,900
$499,900
For more information regarding the value of a property, please contact us for a free consultation.
3 Beds
4 Baths
1,772 SqFt
SOLD DATE : 07/17/2020
Key Details
Sold Price $499,900
Property Type Townhouse
Sub Type Interior Row/Townhouse
Listing Status Sold
Purchase Type For Sale
Square Footage 1,772 sqft
Price per Sqft $282
Subdivision Fair Woods
MLS Listing ID VAFX1135904
Sold Date 07/17/20
Style Colonial
Bedrooms 3
Full Baths 3
Half Baths 1
HOA Fees $93/mo
HOA Y/N Y
Abv Grd Liv Area 1,772
Originating Board BRIGHT
Year Built 1985
Annual Tax Amount $5,509
Tax Year 2020
Lot Size 2,772 Sqft
Acres 0.06
Property Description
Oh my goodness! 3872 Waythorn is live! This updated, move-in ready 3 bedroom plus loft, 1-car garage townhome is ready for you right now! Enter through the garage or your front door into your new home with gleaming hardwood flooring throughout most of the main living area. Updated kitchen featuring brand new granite countertops, stainless steel appliances with gas cooking for you fastidious chefs, with tile flooring and a dry-bar capped with a built-in wine rack. The dining room just off the kitchen and dry bar is an entertainer's dream. Three bedrooms on the next level up with large master bedroom with en-suite bath and walk in closet, with two additional bedrooms with a full shared bath. Continue upstairs to the fourth level where you will find a tasteful loft space which could be used as a play area, office, study or even an additional guest room. The fully finished basement with nearly 1800 square feet features a wet bar, game room and a third full bathroom. Head out back to enjoy the fully fenced in yard with massive raised deck for entertaining or just relaxing in the warm summer evenings. Minutes to Fairfax County Parkway Trail, Fair Woods Park, Inova Hospital, and Fair Oaks Mall. This home is destined to sell quickly.
Location
State VA
County Fairfax
Zoning 305
Rooms
Other Rooms Living Room, Primary Bedroom, Bedroom 2, Bedroom 3, Kitchen, Game Room, Loft, Utility Room, Primary Bathroom
Basement Full
Interior
Interior Features Breakfast Area, Ceiling Fan(s), Dining Area, Floor Plan - Traditional, Kitchen - Gourmet, Primary Bath(s), Walk-in Closet(s), Wet/Dry Bar
Heating Forced Air
Cooling Central A/C, Ceiling Fan(s)
Fireplaces Number 1
Fireplaces Type Fireplace - Glass Doors
Equipment Built-In Microwave, Dishwasher, Disposal, Dryer, Icemaker, Oven/Range - Gas, Refrigerator, Washer
Fireplace Y
Appliance Built-In Microwave, Dishwasher, Disposal, Dryer, Icemaker, Oven/Range - Gas, Refrigerator, Washer
Heat Source Natural Gas
Exterior
Garage Garage - Front Entry, Garage Door Opener, Inside Access
Garage Spaces 2.0
Amenities Available Tennis Courts, Tot Lots/Playground
Waterfront N
Water Access N
Accessibility None
Parking Type Attached Garage, Driveway
Attached Garage 1
Total Parking Spaces 2
Garage Y
Building
Story 3
Sewer Public Sewer
Water Public
Architectural Style Colonial
Level or Stories 3
Additional Building Above Grade, Below Grade
New Construction N
Schools
Elementary Schools Navy
Middle Schools Franklin
High Schools Oakton
School District Fairfax County Public Schools
Others
HOA Fee Include Common Area Maintenance,Management,Reserve Funds,Snow Removal,Trash
Senior Community No
Tax ID 0452 07 0279
Ownership Fee Simple
SqFt Source Assessor
Acceptable Financing FHA, Cash, Conventional, VA
Listing Terms FHA, Cash, Conventional, VA
Financing FHA,Cash,Conventional,VA
Special Listing Condition Standard
Read Less Info
Want to know what your home might be worth? Contact us for a FREE valuation!

Our team is ready to help you sell your home for the highest possible price ASAP

Bought with Maggie C Altomare • Prosperity Realty LLC

"My job is to find and attract mastery-based agents to the office, protect the culture, and make sure everyone is happy! "






