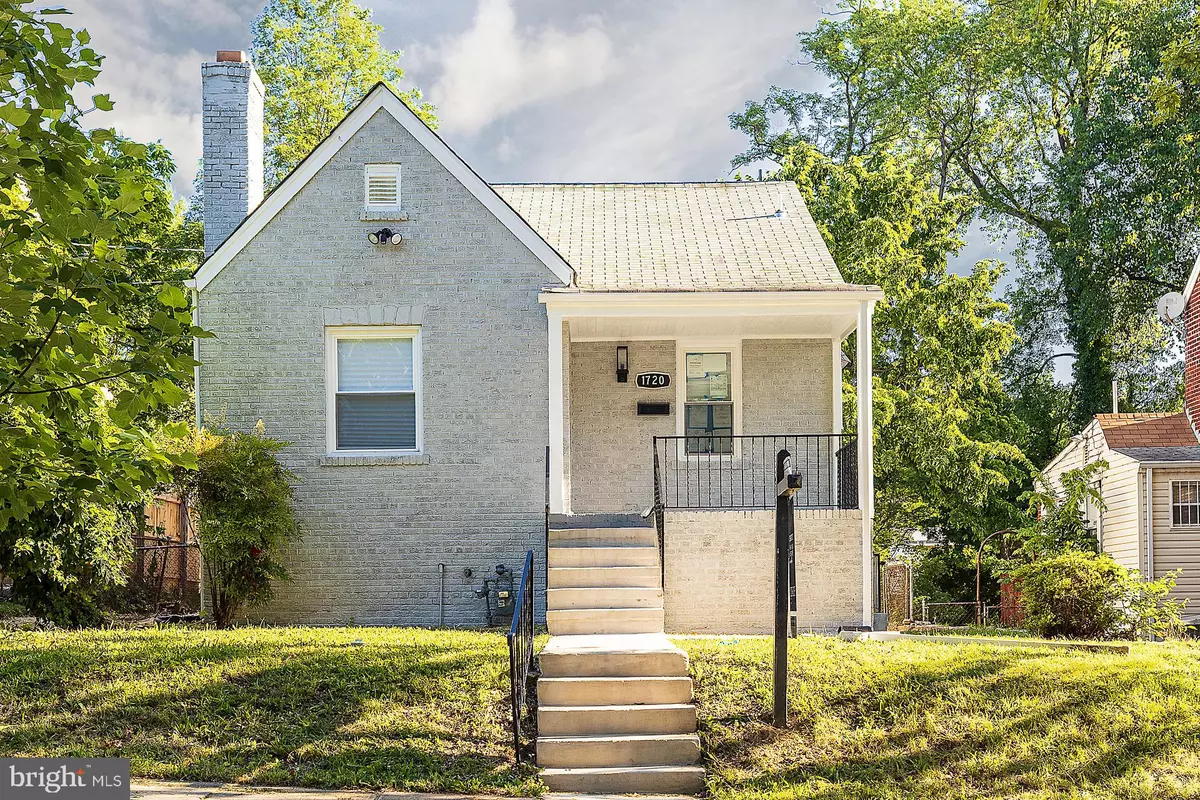$820,000
$799,875
2.5%For more information regarding the value of a property, please contact us for a free consultation.
4 Beds
5 Baths
2,013 SqFt
SOLD DATE : 07/31/2020
Key Details
Sold Price $820,000
Property Type Single Family Home
Sub Type Detached
Listing Status Sold
Purchase Type For Sale
Square Footage 2,013 sqft
Price per Sqft $407
Subdivision Woodridge
MLS Listing ID DCDC471174
Sold Date 07/31/20
Style Cape Cod
Bedrooms 4
Full Baths 4
Half Baths 1
HOA Y/N N
Abv Grd Liv Area 1,283
Originating Board BRIGHT
Year Built 1936
Annual Tax Amount $4,066
Tax Year 2019
Lot Size 6,252 Sqft
Acres 0.14
Property Description
Truly amazing newly renovated detached home in Woodridge! This fully renovated Brick Gorgeous Colonial has 4 master suites with 4 master bathrooms and 1 half bath for guests! This unique custom home features 3 levels of living with a fully finished basement. The Modern floor plan gives you a lavish kitchen with quartz counter tops, stainless steel appliances and a true area to have a dinette set! Then the living room space is an open concept that leads to the hallway and the nicely conveniently placed and designed half bathroom and the Main Master Level bedroom! The Master bedroom on the main floor has a walk-in closet, a huge Master Bathroom with his and her sinks and a view of the luxurious backyard!The downstairs basement is to die for with two areas for a man/woman cave, in-laws suite, play area for kids, or a rental space! The amazing tile work with the loads of light filled space comes with another bedroom and bathroom for your guests or renters! In the basement is also where the full size washer and dryer is located! The basement also has a private side entrance full of possibilities! Finally, upstairs to the third floor you have two more light filled master bedrooms with hardwood floors and generous sized closets! One of the master s bedrooms has a bathroom inside of it and the other with the bathroom right besides it! Live your best life! All new plumbing, electric and HVAC. The exterior of the home boasts a delightful covered front porch, a fenced backyard, a two car detached garage in the rear, plus a two car parking pad.. This house has it all; it's a home that gives you everything you want for practical living in an urban lifestyle. The perfect location!
Location
State DC
County Washington
Zoning R-2
Rooms
Basement Daylight, Full, Outside Entrance, Side Entrance, Walkout Stairs, Sump Pump, Fully Finished, Full
Main Level Bedrooms 1
Interior
Interior Features Entry Level Bedroom, Family Room Off Kitchen, Floor Plan - Open, Kitchen - Galley, Primary Bath(s), Recessed Lighting, Soaking Tub, Upgraded Countertops, Walk-in Closet(s), Wood Floors
Hot Water Natural Gas
Cooling Central A/C
Flooring Hardwood, Ceramic Tile
Equipment Built-In Microwave, Dishwasher, Disposal, Microwave, Oven - Self Cleaning, Oven/Range - Gas, Refrigerator, Stainless Steel Appliances, Washer - Front Loading, Dryer - Front Loading, Water Heater - High-Efficiency
Furnishings No
Fireplace N
Window Features Bay/Bow,Double Hung,Energy Efficient
Appliance Built-In Microwave, Dishwasher, Disposal, Microwave, Oven - Self Cleaning, Oven/Range - Gas, Refrigerator, Stainless Steel Appliances, Washer - Front Loading, Dryer - Front Loading, Water Heater - High-Efficiency
Heat Source Electric
Laundry Basement, Dryer In Unit, Washer In Unit
Exterior
Exterior Feature Porch(es)
Garage Garage - Rear Entry, Garage Door Opener
Garage Spaces 4.0
Waterfront N
Water Access N
Accessibility None
Porch Porch(es)
Parking Type Detached Garage, Attached Carport, Off Street
Total Parking Spaces 4
Garage Y
Building
Story 3
Sewer Public Septic, Public Sewer
Water Public
Architectural Style Cape Cod
Level or Stories 3
Additional Building Above Grade, Below Grade
Structure Type Dry Wall
New Construction N
Schools
School District District Of Columbia Public Schools
Others
Pets Allowed Y
Senior Community No
Tax ID 4130//0003
Ownership Fee Simple
SqFt Source Assessor
Security Features Fire Detection System,Motion Detectors,Security System,Smoke Detector
Acceptable Financing FHA, Cash, VA, Conventional
Horse Property N
Listing Terms FHA, Cash, VA, Conventional
Financing FHA,Cash,VA,Conventional
Special Listing Condition Standard
Pets Description Cats OK, Dogs OK
Read Less Info
Want to know what your home might be worth? Contact us for a FREE valuation!

Our team is ready to help you sell your home for the highest possible price ASAP

Bought with Raymond A Gernhart • RE/MAX Executives

"My job is to find and attract mastery-based agents to the office, protect the culture, and make sure everyone is happy! "






