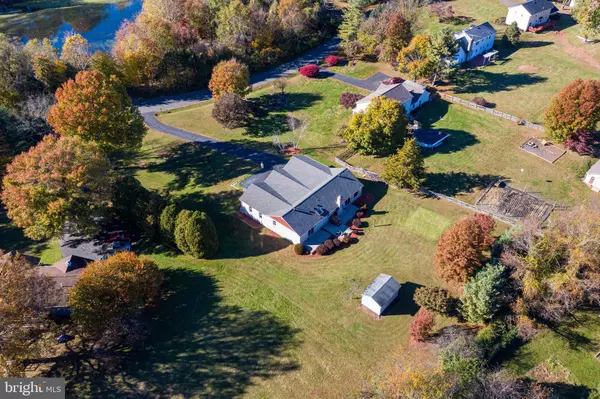$710,500
$724,900
2.0%For more information regarding the value of a property, please contact us for a free consultation.
3 Beds
3 Baths
3,068 SqFt
SOLD DATE : 06/22/2022
Key Details
Sold Price $710,500
Property Type Single Family Home
Sub Type Detached
Listing Status Sold
Purchase Type For Sale
Square Footage 3,068 sqft
Price per Sqft $231
Subdivision Stepney Plantation Estates
MLS Listing ID VAPW2027954
Sold Date 06/22/22
Style Ranch/Rambler
Bedrooms 3
Full Baths 2
Half Baths 1
HOA Y/N N
Abv Grd Liv Area 3,068
Originating Board BRIGHT
Year Built 1985
Annual Tax Amount $7,172
Tax Year 2021
Lot Size 1.008 Acres
Acres 1.01
Property Description
Spectacular "Turnkey" One Level Brick Rambler on Picturesque 1 Acre Lot*Incredible Setting w/Mature Trees & Nature All Around*Exquisitely Maintained w/$133K+ In Recent Owner Improvements (See List of in Documents Section)*Boasts 3,000+ Finished Square Feet, Oversized 2 Car Garage & Long Repaved Driveway*No HOA So Boats, RVs & Commercial Vehicles Are Welcome!*The Covered Front Entryway Leads You to a Gorgeous Front Door w/Sidelights*Through Plate Glass Windows You Will See the Enormous Sunroom Addition w/Cathedral Ceilings*A Welcoming Foyer Leads You to a Spacious Family Room w/Raised Brick Fireplace*The Remodeled Gourmet Kitchen Features Beautiful Cabinetry, Granite Counters, Backsplash & Stainless Appls*A Sun-Filled Breakfast Area Overlooks Your Private Yard*The Enormous Primary Bedroom Features New Carpet & Sliding Glass Doors to the Rear Patio*Your Remodeled Primary Bath Offers a Skylight, Large Shower w/Glass Doors & Soaking Tub*Large Formal Living & Dining Rooms*A Private Hallway Leads to Generous Bedrooms 2 and 3 (Also w/New Carpet)*Updated Include: New Roof (2016)*New HVACs (2018)*New Windows & Sliding Glass Doors & Much More*Battlefield High School Pyramid*Fantastic Location w/Easy Access to Loudoun County, Manassas, Haymarket & Many Restaurants & Shops
Location
State VA
County Prince William
Zoning A1
Rooms
Other Rooms Living Room, Dining Room, Primary Bedroom, Bedroom 2, Bedroom 3, Kitchen, Family Room, Foyer, Breakfast Room, Sun/Florida Room, Laundry, Bathroom 2, Primary Bathroom, Half Bath
Main Level Bedrooms 3
Interior
Interior Features Attic, Breakfast Area, Built-Ins, Carpet, Ceiling Fan(s), Chair Railings, Dining Area, Entry Level Bedroom, Exposed Beams, Family Room Off Kitchen, Kitchen - Country, Kitchen - Eat-In, Kitchen - Gourmet, Kitchen - Table Space, Pantry, Primary Bath(s), Recessed Lighting, Skylight(s), Soaking Tub, Stall Shower, Upgraded Countertops, Walk-in Closet(s), Water Treat System, Window Treatments, Wood Floors, Wood Stove
Hot Water 60+ Gallon Tank, Electric
Heating Heat Pump(s)
Cooling Ceiling Fan(s), Central A/C, Heat Pump(s)
Flooring Solid Hardwood, Ceramic Tile, Carpet
Fireplaces Number 1
Fireplaces Type Brick, Insert, Mantel(s), Wood
Equipment Built-In Microwave, Dishwasher, Disposal, Dryer, Icemaker, Oven/Range - Electric, Refrigerator, Stainless Steel Appliances, Washer
Fireplace Y
Window Features Atrium,Double Pane,Energy Efficient,Replacement,Skylights,Storm
Appliance Built-In Microwave, Dishwasher, Disposal, Dryer, Icemaker, Oven/Range - Electric, Refrigerator, Stainless Steel Appliances, Washer
Heat Source Electric
Laundry Main Floor
Exterior
Exterior Feature Patio(s)
Garage Garage - Front Entry, Garage Door Opener, Oversized
Garage Spaces 12.0
Fence Partially
Waterfront N
Water Access N
View Garden/Lawn, Scenic Vista, Trees/Woods
Accessibility None
Porch Patio(s)
Parking Type Attached Garage, Driveway
Attached Garage 2
Total Parking Spaces 12
Garage Y
Building
Lot Description Backs to Trees, Landscaping, Premium, Private, Secluded
Story 1
Foundation Crawl Space
Sewer Septic Exists
Water Well
Architectural Style Ranch/Rambler
Level or Stories 1
Additional Building Above Grade, Below Grade
New Construction N
Schools
Elementary Schools Gravely
Middle Schools Ronald Wilson Regan
High Schools Battlefield
School District Prince William County Public Schools
Others
Senior Community No
Tax ID 7300-52-7505
Ownership Fee Simple
SqFt Source Assessor
Special Listing Condition Standard
Read Less Info
Want to know what your home might be worth? Contact us for a FREE valuation!

Our team is ready to help you sell your home for the highest possible price ASAP

Bought with Abel Aquino • Redfin Corporation

"My job is to find and attract mastery-based agents to the office, protect the culture, and make sure everyone is happy! "






