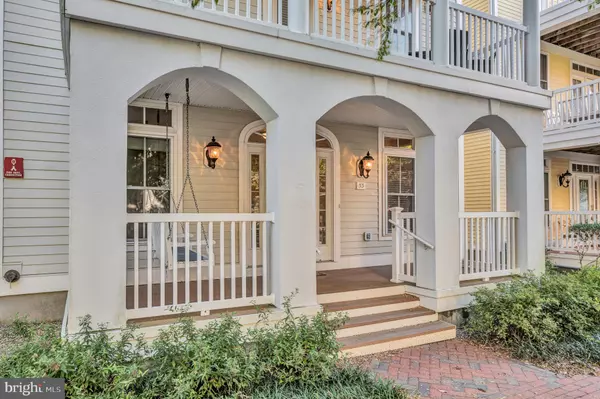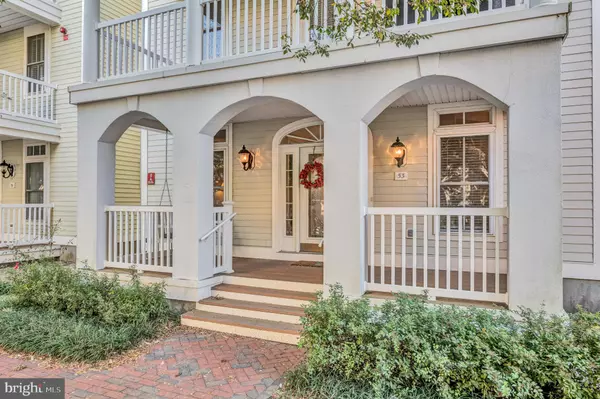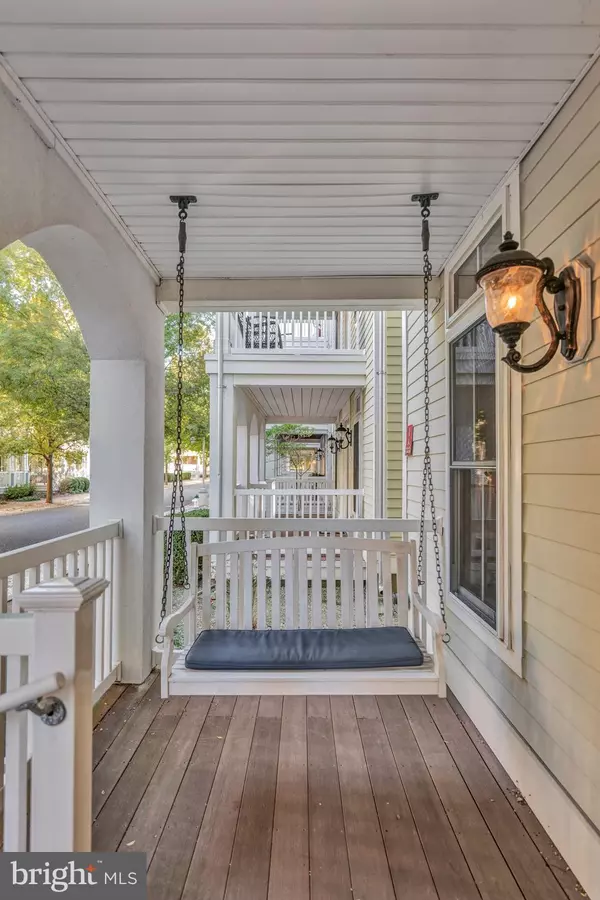$1,000,000
$989,900
1.0%For more information regarding the value of a property, please contact us for a free consultation.
5 Beds
5 Baths
3,244 SqFt
SOLD DATE : 12/29/2021
Key Details
Sold Price $1,000,000
Property Type Single Family Home
Sub Type Detached
Listing Status Sold
Purchase Type For Sale
Square Footage 3,244 sqft
Price per Sqft $308
Subdivision Sunset Island
MLS Listing ID MDWO2003504
Sold Date 12/29/21
Style Contemporary,Coastal
Bedrooms 5
Full Baths 4
Half Baths 1
HOA Fees $264/ann
HOA Y/N Y
Abv Grd Liv Area 3,244
Originating Board BRIGHT
Year Built 2004
Annual Tax Amount $9,178
Tax Year 2014
Lot Size 2,226 Sqft
Acres 0.05
Property Description
This opportunity is unique! Why, you ask? There are just 6 NV single family homes built on the canal. This means three things....1. You're just a stones throw away from the Clubhouse, Pools, Gym, and Beaches! 2. The Canal provides additional privacy as the homes rear is southerly exposed, meaning from the rear loft porch you have views of Seacrets fireworks every two weeks in the summertime. 3. There are available boat slips right behind your garage. Easy access to early morning fishing, jet skiing, dinner cruises, all right out your back door. The home itself is well appointed, three front porches for easy living and cool coastal breezes. The home boasts 4 full baths, all well situated including one on the entry level. Of course off the huge kitchen area there is a powder room. Did we mention the fireplace yet? Nope, but yes the great room has a fireplace with tasteful built-ins around it. The kitchen has a double oven, microwave, and cooktop, of course a dishwasher as well. At this time a future owner can choose to use home all to themselves or this home in the summer season will gross well north of $70,000 in rent! Schedule your visit ASAP, but not over Thanksgiving, as it will be in use from 11/22 to 11/29! Call for more details!
Location
State MD
County Worcester
Area Bayside Waterfront (84)
Zoning BMUD
Interior
Interior Features Breakfast Area, Ceiling Fan(s), Dining Area, Floor Plan - Open, Kitchen - Gourmet, Kitchen - Island, Recessed Lighting, Soaking Tub, Stall Shower, Upgraded Countertops, Walk-in Closet(s)
Hot Water Electric
Heating Central
Cooling Central A/C
Fireplaces Number 1
Fireplaces Type Gas/Propane
Equipment Built-In Microwave, Cooktop, Dishwasher, Disposal, Dryer, Oven - Double, Refrigerator, Washer, Icemaker, Stainless Steel Appliances
Furnishings Yes
Fireplace Y
Window Features Screens
Appliance Built-In Microwave, Cooktop, Dishwasher, Disposal, Dryer, Oven - Double, Refrigerator, Washer, Icemaker, Stainless Steel Appliances
Heat Source Natural Gas
Exterior
Exterior Feature Balconies- Multiple, Porch(es)
Garage Garage - Rear Entry
Garage Spaces 2.0
Utilities Available Cable TV
Amenities Available Club House, Convenience Store, Fitness Center, Jog/Walk Path, Pier/Dock, Pool - Indoor, Pool - Outdoor, Reserved/Assigned Parking, Security
Waterfront N
Water Access N
View Bay, Canal, Water
Roof Type Metal
Accessibility Other
Porch Balconies- Multiple, Porch(es)
Road Frontage Public
Parking Type Attached Garage
Attached Garage 2
Total Parking Spaces 2
Garage Y
Building
Lot Description Cleared
Story 4
Foundation Concrete Perimeter
Sewer Public Sewer
Water Public
Architectural Style Contemporary, Coastal
Level or Stories 4
Additional Building Above Grade
New Construction N
Schools
Elementary Schools Ocean City
Middle Schools Berlin Intermediate School
High Schools Stephen Decatur
School District Worcester County Public Schools
Others
Pets Allowed Y
HOA Fee Include Lawn Maintenance,Insurance,Trash
Senior Community No
Tax ID 10-412897
Ownership Fee Simple
SqFt Source Estimated
Security Features Sprinkler System - Indoor
Acceptable Financing Conventional, Cash
Listing Terms Conventional, Cash
Financing Conventional,Cash
Special Listing Condition Standard
Pets Description Cats OK, Dogs OK
Read Less Info
Want to know what your home might be worth? Contact us for a FREE valuation!

Our team is ready to help you sell your home for the highest possible price ASAP

Bought with ELIZABETH KAPP • Long & Foster Real Estate, Inc.

"My job is to find and attract mastery-based agents to the office, protect the culture, and make sure everyone is happy! "






