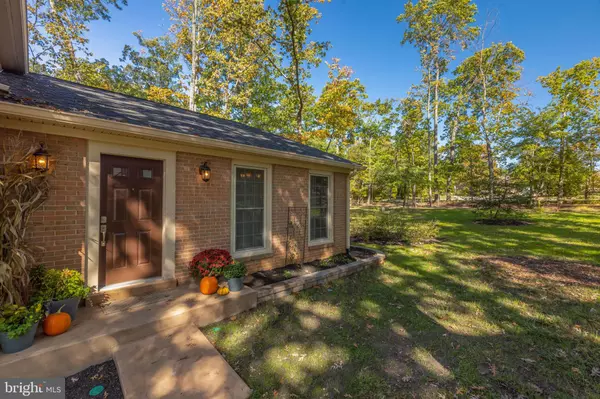$765,000
$789,900
3.2%For more information regarding the value of a property, please contact us for a free consultation.
5 Beds
3 Baths
3,100 SqFt
SOLD DATE : 12/30/2020
Key Details
Sold Price $765,000
Property Type Single Family Home
Sub Type Detached
Listing Status Sold
Purchase Type For Sale
Square Footage 3,100 sqft
Price per Sqft $246
Subdivision Hunters Woods
MLS Listing ID VAFX1159086
Sold Date 12/30/20
Style Split Level
Bedrooms 5
Full Baths 2
Half Baths 1
HOA Fees $59/ann
HOA Y/N Y
Abv Grd Liv Area 2,410
Originating Board BRIGHT
Year Built 1969
Annual Tax Amount $7,114
Tax Year 2020
Lot Size 0.471 Acres
Acres 0.47
Property Description
Want to "Live, Work, Play" in a park like setting? Come to Reston, a world-renowned bedroom community located conveniently to ... everything! This meticulously maintained home sits on the premier half acre wooded lot at the end of a private cul-de-sac. Move-in ready! This four-level split level home has 5 bedrooms, 2 full baths and 1 half bath. The kitchen is renovated with new cherry soft-close cabinets and drawers, new cooktop and Silestone countertops. All hardwood floors have been refinished. New carpet in other areas. All bathrooms recently updated/renovated. Lower level includes a fifth bedroom, with full size on-grade windows and full closets. The huge lower level family room is ready to be fitted out by the new owner. It offers a cozy fireplace and new French doors, through which you can walk out to the on-grade patio and flower beds. The yard has recently been professionally landscaped and backs up to a paved walkway that is part of the network of 55 miles of walking and hiking paths throughout Reston's 1,350 acres of open space. The condition of this home and its amenities simply cannot be beat. It is steps to Hunters Woods Elementary School, Shopping Center and community pool, a few minutes to Dulles airport, Reston Town Center, 2 metro stops, and other services. You do not want to miss this home! Windows replaced (2014). Roof, siding, gutters, carpet, hall bath renovation, hardwood floors refinished (2016). Master Bath, Half Bath and Laundry Room renovated, new Front Door, new French Door (2018). Kitchen renovation (2019). Hot Water Heater, and insulation in both attics (2020). Please, MASKS MUST BE WORN AND ALL COVID PROTOCOLS FOLLOWED.
Location
State VA
County Fairfax
Zoning 370
Direction East
Rooms
Other Rooms Living Room, Dining Room, Primary Bedroom, Bedroom 2, Bedroom 3, Bedroom 4, Bedroom 5, Kitchen, Family Room, Basement, Laundry
Basement Fully Finished, Interior Access
Interior
Interior Features Carpet, Dining Area, Kitchen - Gourmet, Primary Bath(s), Upgraded Countertops, Walk-in Closet(s), Window Treatments, Wood Floors
Hot Water Electric
Heating Forced Air
Cooling Central A/C
Flooring Hardwood, Carpet, Ceramic Tile
Fireplaces Number 1
Fireplaces Type Wood
Equipment Cooktop, Dishwasher, Disposal, Dryer, Freezer, Oven - Wall, Refrigerator, Washer, Exhaust Fan
Fireplace Y
Window Features Double Pane
Appliance Cooktop, Dishwasher, Disposal, Dryer, Freezer, Oven - Wall, Refrigerator, Washer, Exhaust Fan
Heat Source Natural Gas
Exterior
Exterior Feature Patio(s)
Garage Garage Door Opener, Garage - Front Entry
Garage Spaces 2.0
Amenities Available Basketball Courts, Bike Trail, Community Center, Jog/Walk Path, Pool - Outdoor, Soccer Field, Tennis Courts, Tot Lots/Playground, Baseball Field, Lake, Pool - Indoor, Common Grounds, Golf Course Membership Available
Waterfront N
Water Access N
View Trees/Woods
Accessibility None
Porch Patio(s)
Parking Type Attached Garage, Driveway, On Street
Attached Garage 2
Total Parking Spaces 2
Garage Y
Building
Lot Description Cul-de-sac, Trees/Wooded, Backs to Trees
Story 4
Sewer Public Sewer
Water Public
Architectural Style Split Level
Level or Stories 4
Additional Building Above Grade, Below Grade
New Construction N
Schools
Elementary Schools Hunters Woods
Middle Schools Hughes
High Schools South Lakes
School District Fairfax County Public Schools
Others
HOA Fee Include Management,Reserve Funds,Pool(s),Snow Removal
Senior Community No
Tax ID 0261 04 0179
Ownership Fee Simple
SqFt Source Assessor
Security Features Smoke Detector,Carbon Monoxide Detector(s)
Special Listing Condition Standard
Read Less Info
Want to know what your home might be worth? Contact us for a FREE valuation!

Our team is ready to help you sell your home for the highest possible price ASAP

Bought with Suzanne T Parisi • Century 21 Redwood Realty

"My job is to find and attract mastery-based agents to the office, protect the culture, and make sure everyone is happy! "






