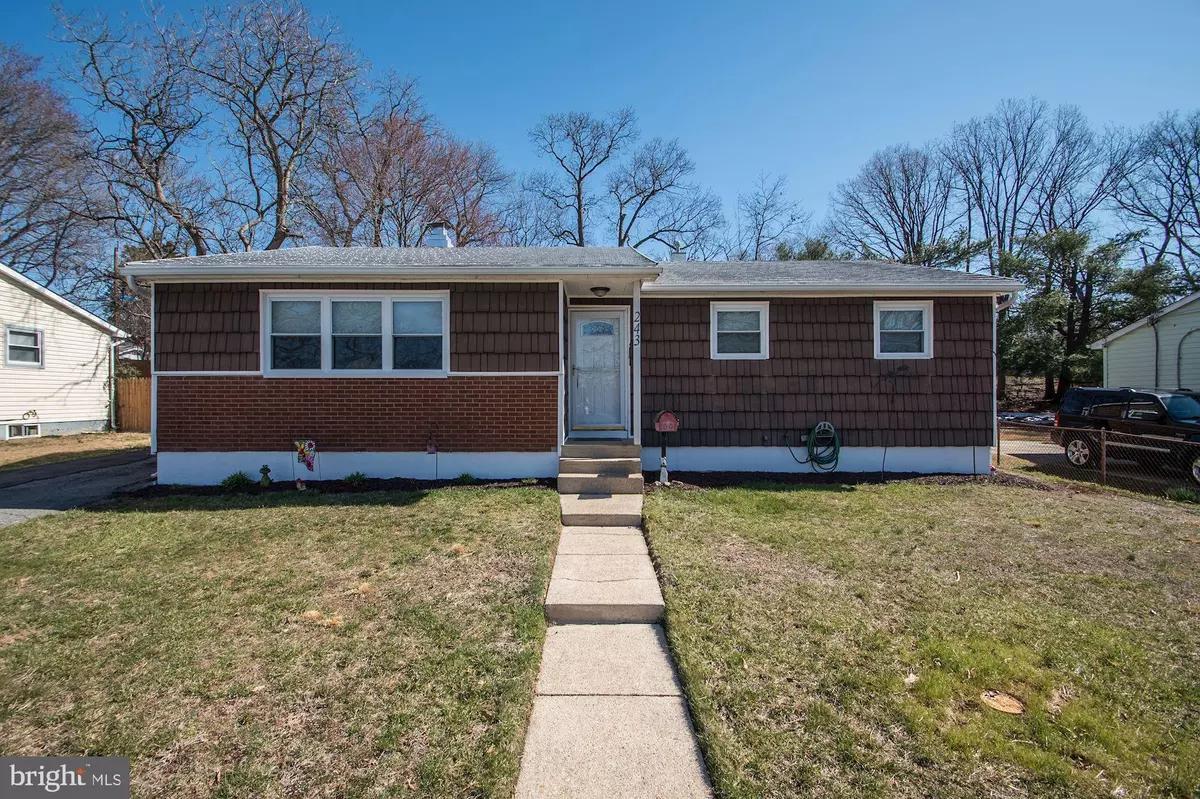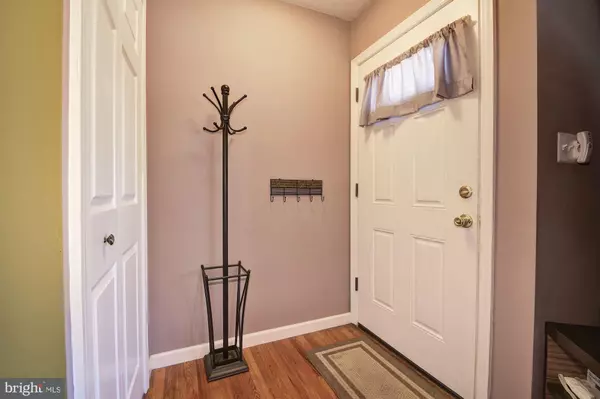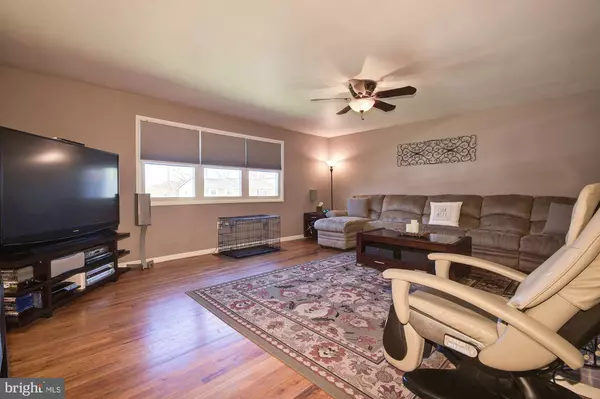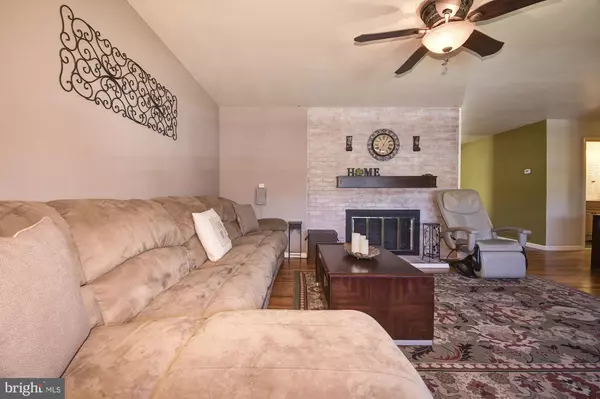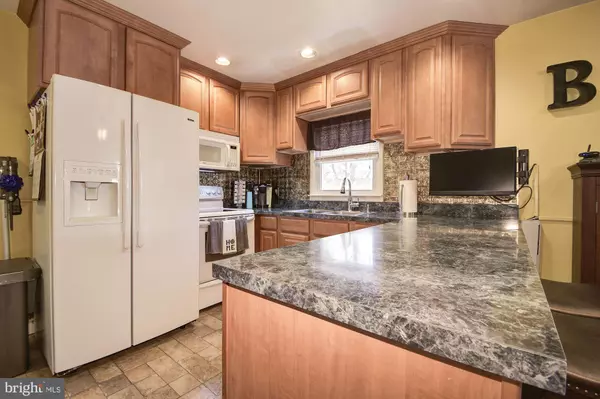$354,000
$365,000
3.0%For more information regarding the value of a property, please contact us for a free consultation.
3 Beds
2 Baths
1,662 SqFt
SOLD DATE : 06/19/2020
Key Details
Sold Price $354,000
Property Type Single Family Home
Sub Type Detached
Listing Status Sold
Purchase Type For Sale
Square Footage 1,662 sqft
Price per Sqft $212
Subdivision Maryland City
MLS Listing ID MDAA432690
Sold Date 06/19/20
Style Raised Ranch/Rambler
Bedrooms 3
Full Baths 2
HOA Y/N N
Abv Grd Liv Area 1,262
Originating Board BRIGHT
Year Built 1963
Annual Tax Amount $3,012
Tax Year 2019
Lot Size 7,296 Sqft
Acres 0.17
Lot Dimensions 0.16
Property Description
(AS-IS Sale!) Welcome home! Well updated 3 bedroom, 2.5 bath, custom "Talbot" (larger model) model single family home in the desired Maryland City community! Features of this fine home include: gleaming hardwood floors throughout main level, modern paint and fixtures, replacement windows, enormous main living area with lots of light and gorgeous fireplace with electric insert and brick hearth, large fully updated kitchen with electric stove, microwave, custom backsplash, lots and lots of cabinets, modern fixtures, wainscot trim, breakfast area, laminate flooring, and a separate dining area with built in shelving...down the hall we have 3 large private bedrooms, which includes the master suite with "his" and "hers" closets that features a fully updated private master bath with wainscot trim and a ceramic tile floor, and the secondary rooms all have access to the updated hall bath that boasts a ceramic tile floor, wainscot trim, and modern fixtures/vanity...moving downstairs we have the fully waterproofed lower level complete with half bath, laundry area, lots and lots of room for storage, and a quick trip through the dining area out the back door leads to a beautiful fully fenced back yard with a custom paver patio that's perfect for those summer bar-b-ques! HMS Warranty! HWH replaced in 2018! Adjacent to shopping/dining and just minutes from NSA/Ft.Meade, MARC, Baltimore, and DC!
Location
State MD
County Anne Arundel
Zoning RESIDENTIAL
Rooms
Other Rooms Living Room, Dining Room, Bedroom 2, Bedroom 3, Kitchen, Basement, Bedroom 1, Bathroom 1, Bathroom 2
Basement Full, Improved
Main Level Bedrooms 3
Interior
Interior Features Breakfast Area, Dining Area, Floor Plan - Open, Kitchen - Country, Wainscotting, Wood Floors, Other, Family Room Off Kitchen
Hot Water Natural Gas
Heating Forced Air
Cooling Ceiling Fan(s), Central A/C
Flooring Hardwood
Fireplaces Number 1
Fireplaces Type Mantel(s), Wood, Other
Equipment Built-In Microwave, Dishwasher, Disposal, Dryer, Icemaker, Microwave, Oven/Range - Electric, Refrigerator, Washer
Fireplace Y
Window Features Double Pane
Appliance Built-In Microwave, Dishwasher, Disposal, Dryer, Icemaker, Microwave, Oven/Range - Electric, Refrigerator, Washer
Heat Source Natural Gas
Laundry Basement
Exterior
Exterior Feature Patio(s)
Fence Rear
Utilities Available Fiber Optics Available
Waterfront N
Water Access N
View Garden/Lawn
Roof Type Metal
Street Surface Black Top
Accessibility None
Porch Patio(s)
Road Frontage City/County
Parking Type Driveway, Off Street, On Street
Garage N
Building
Lot Description Level, Landscaping
Story 2
Foundation Concrete Perimeter
Sewer Public Sewer
Water Public
Architectural Style Raised Ranch/Rambler
Level or Stories 2
Additional Building Above Grade, Below Grade
Structure Type Dry Wall
New Construction N
Schools
Elementary Schools Call School Board
Middle Schools Call School Board
High Schools Call School Board
School District Anne Arundel County Public Schools
Others
Senior Community No
Tax ID 020447200317000
Ownership Fee Simple
SqFt Source Assessor
Acceptable Financing Cash, FHA, Conventional, VA
Listing Terms Cash, FHA, Conventional, VA
Financing Cash,FHA,Conventional,VA
Special Listing Condition Standard
Read Less Info
Want to know what your home might be worth? Contact us for a FREE valuation!

Our team is ready to help you sell your home for the highest possible price ASAP

Bought with Lacey E McGrew • RE/MAX Town Center

"My job is to find and attract mastery-based agents to the office, protect the culture, and make sure everyone is happy! "

