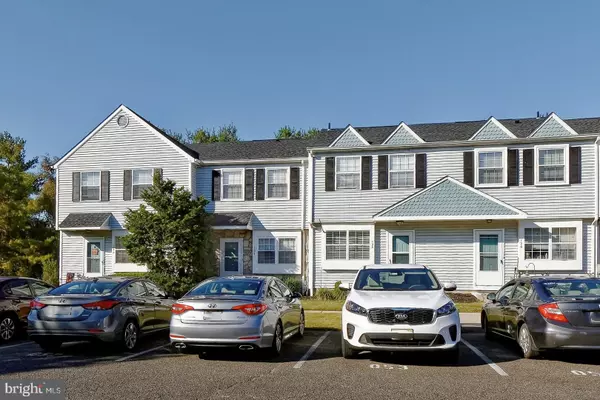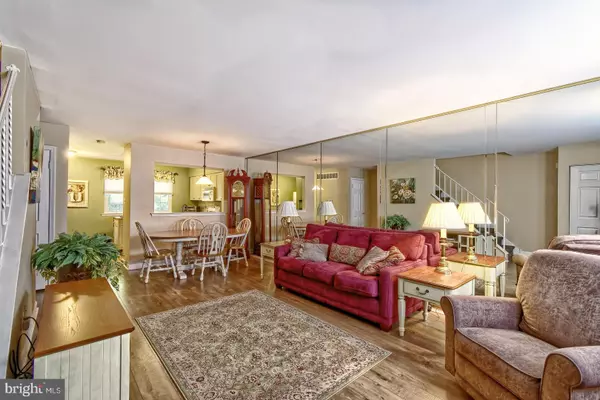$169,000
$164,900
2.5%For more information regarding the value of a property, please contact us for a free consultation.
2 Beds
2 Baths
1,040 SqFt
SOLD DATE : 11/20/2020
Key Details
Sold Price $169,000
Property Type Townhouse
Sub Type Interior Row/Townhouse
Listing Status Sold
Purchase Type For Sale
Square Footage 1,040 sqft
Price per Sqft $162
Subdivision Canterbury Mews
MLS Listing ID NJGL266030
Sold Date 11/20/20
Style Other
Bedrooms 2
Full Baths 1
Half Baths 1
HOA Fees $183/mo
HOA Y/N Y
Abv Grd Liv Area 1,040
Originating Board BRIGHT
Year Built 1986
Annual Tax Amount $5,452
Tax Year 2019
Lot Dimensions 0.00 x 0.00
Property Description
Absolutely fabulous townhome in desirable Washington Twp. Canterbury Mews is a pristinely maintained and reputable development. This 2 bedroom 1.5 bathroom townhomes has many upgrades such as gas heater, air conditioning and hot water heater in the last 4 years. As you walk in through the front door you will notice the new flooring , gorgeous & durable gives a great first impression. Half bath was remodeled and is on the main level. The kitchen is beautifully done featuring extra deep sink, granite countertops, garage disposal, dishwasher ,tiled flooring & spacious pantry. Also lovely view of trees and greenery out the window of kitchen. The second floor has two nice size bedrooms with double closets and ceiling fans. The bathroom has been remodeled in neutral warm tones. The laundry room is on 2nd floor which is extremely convenient, washer and dryer stay. Also a pull down attic with flooring for storage. The basement is finished , carpeted and complete with a bar. Great place for extra bedroom or family room. Siding glass door lead to patio perfect spot to enjoy the wooded scenery. There is also plenty of storage that is partitioned off neatly. The association provides many amenities including outdoor pool! This home is ready for you to make it your own. Come see for yourself all this home has to offer!
Location
State NJ
County Gloucester
Area Washington Twp (20818)
Zoning H
Rooms
Other Rooms Living Room, Primary Bedroom, Kitchen, Basement, Bathroom 2
Basement Fully Finished
Interior
Interior Features Ceiling Fan(s), Attic, Carpet, Combination Dining/Living, Pantry, Window Treatments
Hot Water Natural Gas
Cooling Central A/C
Equipment Dishwasher, Disposal, Dryer, Oven - Self Cleaning, Oven/Range - Gas, Refrigerator, Stove, Washer, Water Heater - High-Efficiency
Window Features ENERGY STAR Qualified
Appliance Dishwasher, Disposal, Dryer, Oven - Self Cleaning, Oven/Range - Gas, Refrigerator, Stove, Washer, Water Heater - High-Efficiency
Heat Source Natural Gas
Exterior
Garage Spaces 2.0
Amenities Available Pool - Outdoor
Waterfront N
Water Access N
View Trees/Woods
Accessibility None
Parking Type Parking Lot
Total Parking Spaces 2
Garage N
Building
Story 2
Sewer Public Sewer
Water Public
Architectural Style Other
Level or Stories 2
Additional Building Above Grade, Below Grade
New Construction N
Schools
Elementary Schools Hurffville
Middle Schools Chestnut Ridge
High Schools Washington Township
School District Washington Township Public Schools
Others
HOA Fee Include Snow Removal,Trash,Lawn Maintenance,Insurance,Ext Bldg Maint,Common Area Maintenance
Senior Community No
Tax ID 18-00053-00004 02-C0124
Ownership Condominium
Acceptable Financing Cash, Conventional, FHA 203(b), VA
Listing Terms Cash, Conventional, FHA 203(b), VA
Financing Cash,Conventional,FHA 203(b),VA
Special Listing Condition Standard
Read Less Info
Want to know what your home might be worth? Contact us for a FREE valuation!

Our team is ready to help you sell your home for the highest possible price ASAP

Bought with Diana Starr Livingston • Century 21 Rauh & Johns

"My job is to find and attract mastery-based agents to the office, protect the culture, and make sure everyone is happy! "






