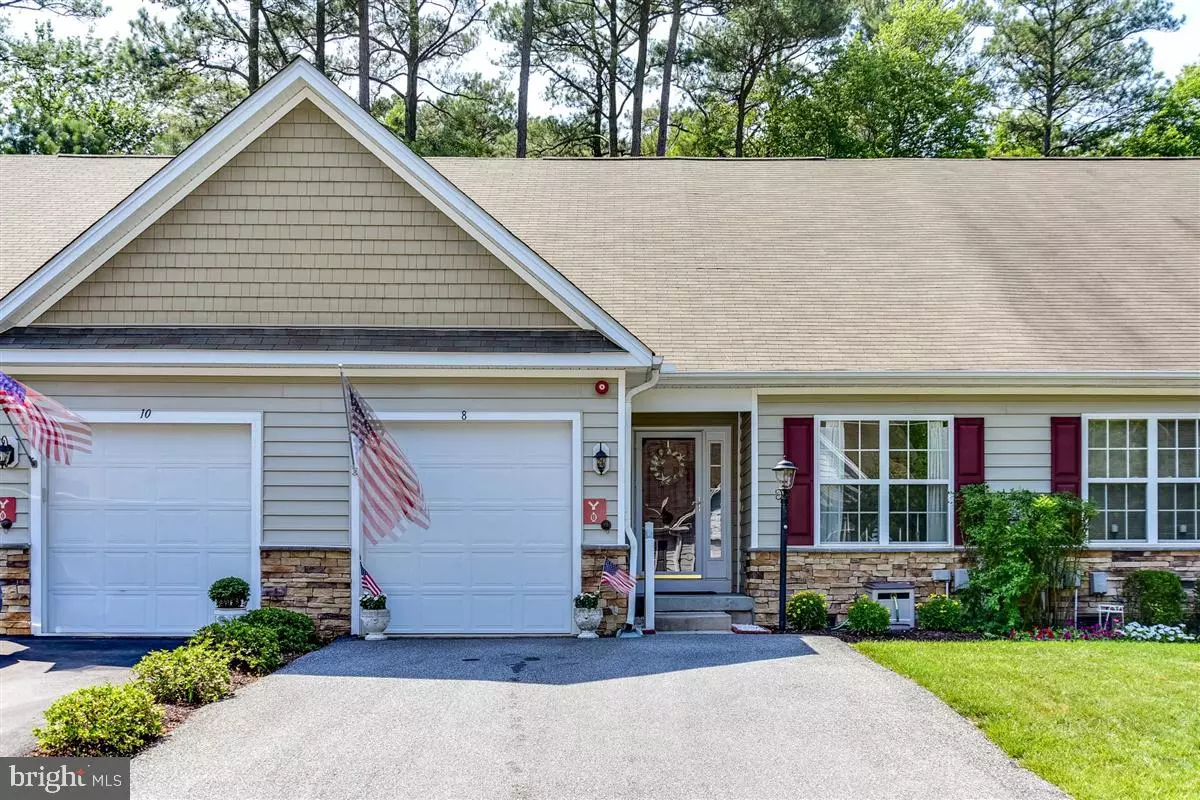$259,900
$259,900
For more information regarding the value of a property, please contact us for a free consultation.
3 Beds
3 Baths
1,803 SqFt
SOLD DATE : 10/23/2020
Key Details
Sold Price $259,900
Property Type Townhouse
Sub Type Interior Row/Townhouse
Listing Status Sold
Purchase Type For Sale
Square Footage 1,803 sqft
Price per Sqft $144
Subdivision Ocean Pines - The Parke
MLS Listing ID MDWO115010
Sold Date 10/23/20
Style Contemporary
Bedrooms 3
Full Baths 3
HOA Fees $285/ann
HOA Y/N Y
Abv Grd Liv Area 1,803
Originating Board BRIGHT
Year Built 2004
Annual Tax Amount $1,823
Tax Year 2020
Lot Size 3,500 Sqft
Acres 0.08
Lot Dimensions 0.00 x 0.00
Property Description
This beautiful 3 bedroom/3 bath Avocet Villa, located in "The Parke", the Ocean Pines Senior Living Community, is nestled on a quiet cul-de-sac. This expanded floor plan with approximately 1,803 sqare feet rarely comes on the market. In impeccable condition, this home is being sold by the original owners, and has never a rental. This home is full of recent upgrades including new Pergo floors throughout (June 5, 2020). All new GE Stainless Steel Energy Star kitchen appliances were installed in 7/3/2019. The stove is gas with 5 burners (includes a griddle). The washer and dryer were installed 1 1/2 years ago. Kitchen cabinets are 42 inch maple colored wood with a lazy susan in the corner cabinet. A new high efficiency Heat Pump with gas furnace ( Nov 2019) has a 10 year parts and labor warranty. The first level includes a spacious great room with vaulted ceilings and skylights. The first floor master bedroom with on suite bath features a walk-in shower and large walk-in closet. The second bedroom on the first floor would be an excellent home office or guest room. The sitting room in the back of the home has views of the beautiful forest area. Keep an eye out for the resident deer and beautiful birds! Two tv's that are mounted on the wall in the living room and master bedroom downstairs, that will remain with the home. The upper level consists of the third bedroom (set up as a second master), and large open loft area overlooking the great room. The loft offers lot of options as a quiet space, tv room, or a possible computer area. The Parke commuity amenities include lawn maintenance, snow removal, an indoor pool, well equipped gym, craft and card rooms, and meeting rooms. This is all in addition to the Ocean Pines amenities that are offered. This home is owner occupied but only requires a one hour notice. Please conform with all COVID restrictions, mask, etc.
Location
State MD
County Worcester
Area Worcester Ocean Pines
Zoning R3 R5
Rooms
Main Level Bedrooms 2
Interior
Hot Water Natural Gas
Heating Heat Pump - Gas BackUp
Cooling Central A/C
Flooring Hardwood, Ceramic Tile, Carpet, Laminated
Equipment Dishwasher, Disposal, Dryer - Electric, Icemaker, Oven/Range - Gas, Refrigerator, Stainless Steel Appliances, Washer, Water Heater, Microwave, Energy Efficient Appliances
Furnishings No
Fireplace N
Window Features Insulated
Appliance Dishwasher, Disposal, Dryer - Electric, Icemaker, Oven/Range - Gas, Refrigerator, Stainless Steel Appliances, Washer, Water Heater, Microwave, Energy Efficient Appliances
Heat Source Electric, Natural Gas
Laundry Dryer In Unit, Washer In Unit
Exterior
Garage Garage - Front Entry
Garage Spaces 1.0
Utilities Available Under Ground
Amenities Available Boat Ramp, Club House, Common Grounds, Community Center, Exercise Room, Fitness Center, Game Room, Golf Club, Golf Course, Golf Course Membership Available, Hot tub, Jog/Walk Path, Library, Marina/Marina Club, Picnic Area, Pier/Dock, Pool - Indoor, Pool - Outdoor, Recreational Center, Swimming Pool, Tennis Courts
Waterfront N
Water Access N
Roof Type Shingle
Accessibility None
Parking Type Attached Garage
Attached Garage 1
Total Parking Spaces 1
Garage Y
Building
Story 2
Sewer Public Sewer
Water Public
Architectural Style Contemporary
Level or Stories 2
Additional Building Above Grade, Below Grade
Structure Type 9'+ Ceilings
New Construction N
Schools
Elementary Schools Showell
Middle Schools Stephen Decatur
High Schools Stephen Decatur
School District Worcester County Public Schools
Others
Pets Allowed Y
HOA Fee Include Common Area Maintenance,Health Club,Lawn Care Front,Lawn Care Rear,Lawn Care Side,Lawn Maintenance,Management,Pool(s),Sauna,Snow Removal
Senior Community Yes
Age Restriction 55
Tax ID 03-158969
Ownership Fee Simple
SqFt Source Assessor
Acceptable Financing Cash, Conventional
Horse Property N
Listing Terms Cash, Conventional
Financing Cash,Conventional
Special Listing Condition Standard
Pets Description Cats OK, Dogs OK
Read Less Info
Want to know what your home might be worth? Contact us for a FREE valuation!

Our team is ready to help you sell your home for the highest possible price ASAP

Bought with Mechelle Nichols • Berkshire Hathaway HomeServices PenFed Realty

"My job is to find and attract mastery-based agents to the office, protect the culture, and make sure everyone is happy! "






