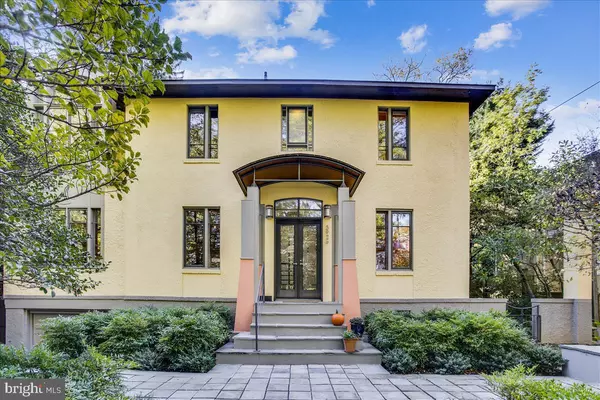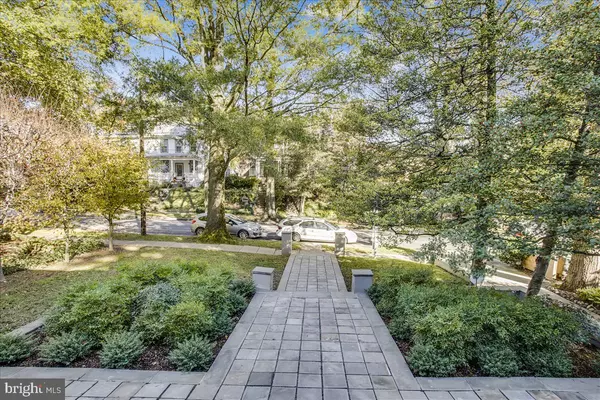$2,400,000
$2,400,000
For more information regarding the value of a property, please contact us for a free consultation.
4 Beds
4 Baths
3,555 SqFt
SOLD DATE : 12/10/2021
Key Details
Sold Price $2,400,000
Property Type Single Family Home
Sub Type Detached
Listing Status Sold
Purchase Type For Sale
Square Footage 3,555 sqft
Price per Sqft $675
Subdivision Chevy Chase
MLS Listing ID DCDC2018722
Sold Date 12/10/21
Style Contemporary,Colonial
Bedrooms 4
Full Baths 2
Half Baths 2
HOA Y/N N
Abv Grd Liv Area 2,982
Originating Board BRIGHT
Year Built 1925
Annual Tax Amount $13,578
Tax Year 2021
Lot Size 0.329 Acres
Acres 0.33
Property Description
Step away from DC for a few minutes as you tour this exceptional property. Beautifully renovated pre-war center hall colonial by architect Mark McInturff in 1988 into a post modern style with unique and consistent design elements and a spectacular attention to detail. A second addition, completed in 1995 by the same architect, introduced the library, pavilion, pergola and pool, further connecting the architectural motifs to the landscaped grounds, and activating the entirety of the lot. Well-considered material choices, designer finishes, details and surprises throughout convey a sense of uniqueness to the space. The front portion of the house reflects colonial traditions revisited in modernized fashion, with clean formal lines and rich materials. The rear portion of this home has a light airy openness that brings the outside in and celebrates the connection between the surrounding environment, landscaping motifs and the architectural experience. Large well-lit kitchen with glass backed and fronted display cabinets with windows behind. St. Charles stainless steel cabinets and granite countertops, a 4-burner gas cooktop, wall oven vent fan, large island, large pantry cabinets and clever cabinet functionality. Flexible interior spaces with room for the household to spread out or gather in large gathering rooms. Upper level offers 4 bedrooms, plus an office and large playroom or flexible gathering space and 2 full baths offers room flexibility. A fenced backyard with raised stone wall gardens, large attached walkout rear patio with pavilion, beautifully landscaped mature gardens plus a rear second floor balcony overlooking the expansive yard. A beautiful in-ground heated pool at the rear of the yard with retractable cover (2020) and with flagstone surround. This unique offering is walking distance to Connecticut Ave, Friendship Heights & Metro, Chevy Chase Rec Center and is in close proximity to restaurants, shops, library and schools.
Location
State DC
County Washington
Zoning R
Rooms
Other Rooms Living Room, Dining Room, Primary Bedroom, Bedroom 2, Bedroom 3, Bedroom 4, Kitchen, Game Room, Family Room, Den, Library, Foyer, Breakfast Room, Laundry, Office, Recreation Room, Utility Room, Workshop, Hobby Room, Primary Bathroom, Full Bath
Basement Daylight, Full, Interior Access, Garage Access
Interior
Hot Water Natural Gas
Heating Radiator, Radiant
Cooling Central A/C
Flooring Carpet, Ceramic Tile, Wood
Fireplaces Number 2
Fireplace Y
Heat Source Natural Gas
Laundry Basement
Exterior
Exterior Feature Patio(s), Balcony
Garage Garage - Front Entry, Inside Access
Garage Spaces 2.0
Pool Heated, In Ground
Waterfront N
Water Access N
Accessibility None
Porch Patio(s), Balcony
Parking Type Attached Garage, Driveway
Attached Garage 1
Total Parking Spaces 2
Garage Y
Building
Lot Description Front Yard, Landscaping, Level, Private
Story 3
Foundation Block
Sewer Public Sewer
Water Public
Architectural Style Contemporary, Colonial
Level or Stories 3
Additional Building Above Grade, Below Grade
New Construction N
Schools
Elementary Schools Murch
Middle Schools Deal
High Schools Jackson-Reed
School District District Of Columbia Public Schools
Others
Senior Community No
Tax ID 1751//0029
Ownership Fee Simple
SqFt Source Assessor
Horse Property N
Special Listing Condition Standard
Read Less Info
Want to know what your home might be worth? Contact us for a FREE valuation!

Our team is ready to help you sell your home for the highest possible price ASAP

Bought with Nathan J Guggenheim • Washington Fine Properties, LLC

"My job is to find and attract mastery-based agents to the office, protect the culture, and make sure everyone is happy! "






