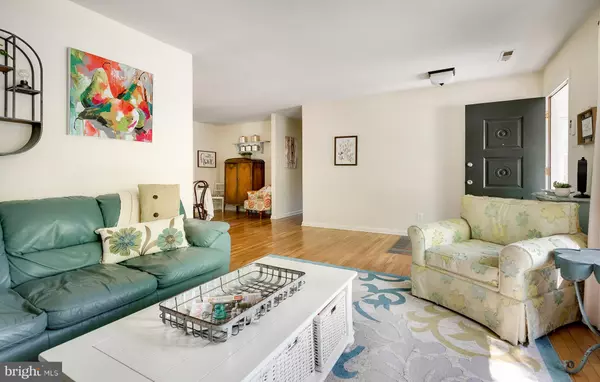$290,000
$274,900
5.5%For more information regarding the value of a property, please contact us for a free consultation.
3 Beds
2 Baths
2,600 SqFt
SOLD DATE : 08/17/2020
Key Details
Sold Price $290,000
Property Type Single Family Home
Sub Type Detached
Listing Status Sold
Purchase Type For Sale
Square Footage 2,600 sqft
Price per Sqft $111
Subdivision Shannondale
MLS Listing ID WVJF139306
Sold Date 08/17/20
Style Ranch/Rambler
Bedrooms 3
Full Baths 2
HOA Y/N N
Abv Grd Liv Area 1,500
Originating Board BRIGHT
Year Built 1972
Annual Tax Amount $1,493
Tax Year 2019
Lot Size 1.500 Acres
Acres 1.5
Property Description
Welcome home to your Mountain Oasis! This is a well maintained and updated home featuring an Open Floor Plan, Real Hardwood Floors, Updated Kitchen w/ Granite Countertops, White Cabinets and SS Appliances. Large Master Bedroom w/ His and Her Closets and sliding doors to a peaceful 4 Seasons Room overlooking your private backyard! Lower Level Offers a Second 4 Season Room, Hot Tub Room, Large Family Room, Bar and Kitchenette! Tons of finished storage and "workshop area". This home is an entertainers paradise! Paved Circular driveway, Oversized 2 Car Attached Garage, New Garden House, Stamped Concrete walkways, patio, and fire pit area. Don't wait, this one will not last long!
Location
State WV
County Jefferson
Zoning 101
Rooms
Basement Daylight, Partial, Full, Heated, Interior Access, Outside Entrance, Sump Pump, Walkout Level, Windows
Main Level Bedrooms 2
Interior
Interior Features Attic, Carpet, Cedar Closet(s), Ceiling Fan(s), Bar, Built-Ins, Entry Level Bedroom, Exposed Beams, Family Room Off Kitchen, Floor Plan - Open, Kitchen - Table Space, Kitchenette, Primary Bath(s), Pantry, Skylight(s), Upgraded Countertops, Walk-in Closet(s), Water Treat System, WhirlPool/HotTub, Wood Floors
Hot Water Electric
Heating Heat Pump(s)
Cooling Central A/C, Ceiling Fan(s)
Flooring Hardwood, Partially Carpeted
Fireplaces Number 1
Equipment Cooktop, Dishwasher, Disposal, Energy Efficient Appliances, Extra Refrigerator/Freezer, ENERGY STAR Clothes Washer, Microwave, Oven/Range - Electric, Stainless Steel Appliances, Washer
Fireplace Y
Appliance Cooktop, Dishwasher, Disposal, Energy Efficient Appliances, Extra Refrigerator/Freezer, ENERGY STAR Clothes Washer, Microwave, Oven/Range - Electric, Stainless Steel Appliances, Washer
Heat Source Electric
Exterior
Exterior Feature Deck(s), Enclosed
Garage Garage - Side Entry, Garage Door Opener, Oversized, Inside Access
Garage Spaces 2.0
Waterfront N
Water Access N
View Mountain, Trees/Woods
Roof Type Asphalt
Accessibility 2+ Access Exits, Level Entry - Main
Porch Deck(s), Enclosed
Parking Type Attached Garage, Driveway
Attached Garage 2
Total Parking Spaces 2
Garage Y
Building
Lot Description Backs to Trees, Corner, Front Yard, Landscaping, Private, Secluded, SideYard(s), Unrestricted
Story 2
Sewer On Site Septic, Private Sewer
Water Well
Architectural Style Ranch/Rambler
Level or Stories 2
Additional Building Above Grade, Below Grade
Structure Type Dry Wall
New Construction N
Schools
School District Jefferson County Schools
Others
Senior Community No
Tax ID 0223F002300000000
Ownership Fee Simple
SqFt Source Estimated
Special Listing Condition Standard
Read Less Info
Want to know what your home might be worth? Contact us for a FREE valuation!

Our team is ready to help you sell your home for the highest possible price ASAP

Bought with Timothy C Shamblin • Coldwell Banker Premier

"My job is to find and attract mastery-based agents to the office, protect the culture, and make sure everyone is happy! "






