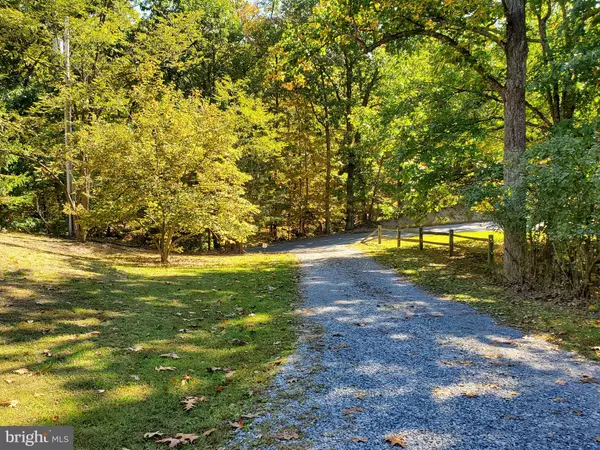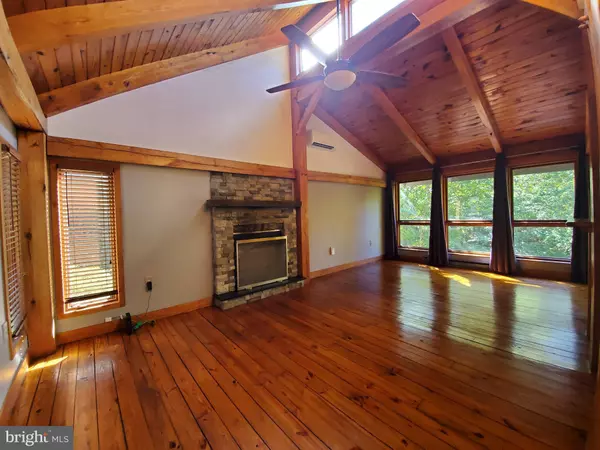$328,000
$339,000
3.2%For more information regarding the value of a property, please contact us for a free consultation.
4 Beds
3 Baths
2,521 SqFt
SOLD DATE : 12/04/2020
Key Details
Sold Price $328,000
Property Type Single Family Home
Sub Type Detached
Listing Status Sold
Purchase Type For Sale
Square Footage 2,521 sqft
Price per Sqft $130
Subdivision None Available
MLS Listing ID WVBE180798
Sold Date 12/04/20
Style Post & Beam
Bedrooms 4
Full Baths 3
HOA Y/N N
Abv Grd Liv Area 1,606
Originating Board BRIGHT
Year Built 1985
Annual Tax Amount $1,465
Tax Year 2019
Lot Size 1.780 Acres
Acres 1.78
Property Description
CONTEMPORARY TIMBER FRAME !!! This Unique Family Home is Post & Beam Construction that is visually intriguing inside and out, with a fully functioning Open Floor Plan , Vaulted Ceilings, Exposed Oak Beams, Large Pella Windows that provide not only passive solar year round, also views of nature that you can enjoy with every season. Main Level Living offers 2 Spacious Bedrooms - Master Bedroom has 5 x 16 Walk-In Closet, Bedroom #2 could be another Master Bedroom also, 2 Baths, Gas Fireplace, plus the space to serve the needs of family living, including breakfast bar, & custom solid wood six panel doors thru out the home . Lower Level offers 2 additional Spacious Bedrooms, Full Bath with Double Sink Vanity, Large Family Room & Walk- Out 12 x 38 Deck. This Home has Central A/C & Heat T/O as well as Electric Base Board, Wood Stove & Gas Fire Place, Roof Replaced 2014 - , Granite & Tile Kitchen, 14 x 20 Screened Porch with 14 x 14 Patio that has a partially fenced area - with play set - perfect for the little ones & pets. Attached Oversize One Car Garage & Detached 24 x 58 Garage/Shop. Situated on 1.76 lightly restricted acres - No HOA, Private, Surrounded by Nature & Seasonal scenic views. Just 5 miles to I-81, Hospital, Shopping. ESCAPE THE ORDINARY - READY FOR YOUR FAMILY TO MOVE IN TODAY !!!
Location
State WV
County Berkeley
Zoning 101
Rooms
Other Rooms Dining Room, Primary Bedroom, Bedroom 4, Kitchen, Family Room, Foyer, Breakfast Room, Great Room, Storage Room, Bathroom 2, Bathroom 3, Primary Bathroom, Screened Porch
Basement Connecting Stairway, Fully Finished, Outside Entrance, Walkout Level
Main Level Bedrooms 2
Interior
Interior Features Breakfast Area, Ceiling Fan(s), Combination Dining/Living, Entry Level Bedroom, Exposed Beams, Floor Plan - Open, Spiral Staircase, Walk-in Closet(s), Water Treat System, Window Treatments, Wood Floors, Wood Stove
Hot Water Electric
Heating Wood Burn Stove, Baseboard - Electric, Central, Zoned, Solar - Passive
Cooling Central A/C, Ductless/Mini-Split
Flooring Hardwood, Partially Carpeted
Fireplaces Number 1
Fireplaces Type Gas/Propane, Mantel(s), Stone
Equipment Built-In Microwave, Dishwasher, Dryer - Front Loading, Exhaust Fan, Oven/Range - Electric, Refrigerator, Washer - Front Loading, Washer/Dryer Stacked
Fireplace Y
Window Features Double Pane
Appliance Built-In Microwave, Dishwasher, Dryer - Front Loading, Exhaust Fan, Oven/Range - Electric, Refrigerator, Washer - Front Loading, Washer/Dryer Stacked
Heat Source Electric, Propane - Leased, Wood
Laundry Main Floor
Exterior
Garage Garage Door Opener, Inside Access, Oversized
Garage Spaces 11.0
Fence Partially, Rear
Waterfront N
Water Access N
Roof Type Architectural Shingle
Accessibility 36\"+ wide Halls, Level Entry - Main
Parking Type Attached Garage, Detached Garage, Driveway
Attached Garage 1
Total Parking Spaces 11
Garage Y
Building
Lot Description Private, Secluded, Trees/Wooded, Unrestricted
Story 2
Foundation Active Radon Mitigation, Block
Sewer On Site Septic
Water Well
Architectural Style Post & Beam
Level or Stories 2
Additional Building Above Grade, Below Grade
Structure Type Vaulted Ceilings,Wood Ceilings
New Construction N
Schools
Elementary Schools Hedgesville
Middle Schools Hedgesville
High Schools Hedgesville
School District Berkeley County Schools
Others
Senior Community No
Tax ID 0433001400050000
Ownership Fee Simple
SqFt Source Assessor
Special Listing Condition Standard
Read Less Info
Want to know what your home might be worth? Contact us for a FREE valuation!

Our team is ready to help you sell your home for the highest possible price ASAP

Bought with Jordan Brady Butts • Weichert Realtors - Blue Ribbon

"My job is to find and attract mastery-based agents to the office, protect the culture, and make sure everyone is happy! "






