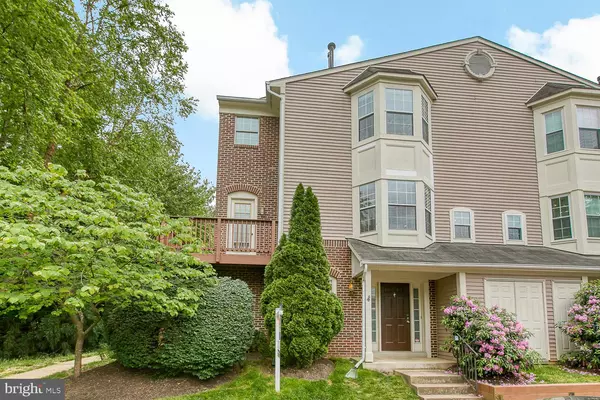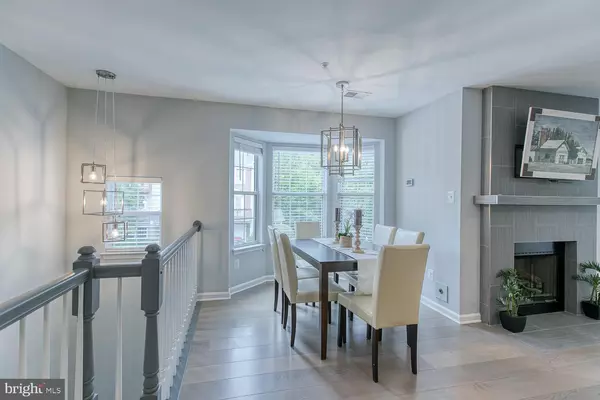$455,000
$435,000
4.6%For more information regarding the value of a property, please contact us for a free consultation.
3 Beds
4 Baths
1,980 SqFt
SOLD DATE : 06/29/2020
Key Details
Sold Price $455,000
Property Type Condo
Sub Type Condo/Co-op
Listing Status Sold
Purchase Type For Sale
Square Footage 1,980 sqft
Price per Sqft $229
Subdivision Carriage Park
MLS Listing ID VAFX1129520
Sold Date 06/29/20
Style Traditional
Bedrooms 3
Full Baths 3
Half Baths 1
Condo Fees $350/mo
HOA Y/N N
Abv Grd Liv Area 1,980
Originating Board BRIGHT
Year Built 1995
Annual Tax Amount $4,821
Tax Year 2020
Property Description
Renovated and Amazing Carriage Park home! Beautiful end-unit Townhome in Carriage Park! This 3BR/3.5 BA home has so much to offer! Open main-living level features updated kitchen open to living room with huge peninsula, stainless steel appliances, pantry and loads of cabinet space; fireplace in living room; lovely deck overlooking a wooded area, and designer, engineered hardwood floors! 2 bedrooms on upper level include en suite master with cathedral ceilings (can be converted to 3 bedrooms). Third bedroom on entry level opens to patio and would make a perfect home office! Enjoy this private retreat in the heart of Fairfax Corner. Tons of storage and parking. Minutes to Wegmans, Fairfax Corner, offices, hiking trails and major commuter routes. **Virtual Tour/video: https://www.tourbuzz.net/1603436?idx=1 **Virtual Open House Sun 5/31 1:30pm-2:00pm and limited access Open House 2:00pm-4:00pm. Any offers due Monday, June 1 at 2 pm.
Location
State VA
County Fairfax
Zoning 402
Rooms
Other Rooms Living Room, Dining Room, Primary Bedroom, Bedroom 2, Bedroom 3, Kitchen, Full Bath, Half Bath
Main Level Bedrooms 1
Interior
Interior Features Combination Dining/Living, Floor Plan - Traditional, Carpet, Ceiling Fan(s), Window Treatments, Breakfast Area, Dining Area, Kitchen - Gourmet, Primary Bath(s), Recessed Lighting, Soaking Tub, Stall Shower, Tub Shower, Upgraded Countertops
Hot Water Natural Gas
Heating Forced Air
Cooling Central A/C, Ceiling Fan(s)
Flooring Ceramic Tile, Hardwood
Fireplaces Number 1
Fireplaces Type Mantel(s), Screen, Gas/Propane
Equipment Built-In Microwave, Washer, Dryer, Disposal, Refrigerator, Icemaker, Stove, Stainless Steel Appliances, Dishwasher, Exhaust Fan, Oven/Range - Electric
Fireplace Y
Window Features Energy Efficient
Appliance Built-In Microwave, Washer, Dryer, Disposal, Refrigerator, Icemaker, Stove, Stainless Steel Appliances, Dishwasher, Exhaust Fan, Oven/Range - Electric
Heat Source Natural Gas
Laundry Main Floor
Exterior
Exterior Feature Deck(s)
Amenities Available Common Grounds, Community Center, Exercise Room, Hot tub, Jog/Walk Path, Party Room, Pool - Outdoor, Racquet Ball, Recreational Center, Sauna, Tennis Courts, Tot Lots/Playground
Waterfront N
Water Access N
Roof Type Composite
Accessibility None
Porch Deck(s)
Parking Type Off Street, Parking Lot
Garage N
Building
Story 3
Sewer Public Sewer
Water Public
Architectural Style Traditional
Level or Stories 3
Additional Building Above Grade, Below Grade
Structure Type Dry Wall
New Construction N
Schools
Elementary Schools Eagle View
Middle Schools Katherine Johnson
High Schools Fairfax
School District Fairfax County Public Schools
Others
HOA Fee Include Ext Bldg Maint,Insurance,Lawn Care Front,Lawn Care Side,Lawn Maintenance,Management,Pool(s),Recreation Facility,Reserve Funds,Road Maintenance,Snow Removal,Trash
Senior Community No
Tax ID 0562 10 0135
Ownership Condominium
Special Listing Condition Standard
Read Less Info
Want to know what your home might be worth? Contact us for a FREE valuation!

Our team is ready to help you sell your home for the highest possible price ASAP

Bought with Dennis Poulsen • Samson Properties

"My job is to find and attract mastery-based agents to the office, protect the culture, and make sure everyone is happy! "






