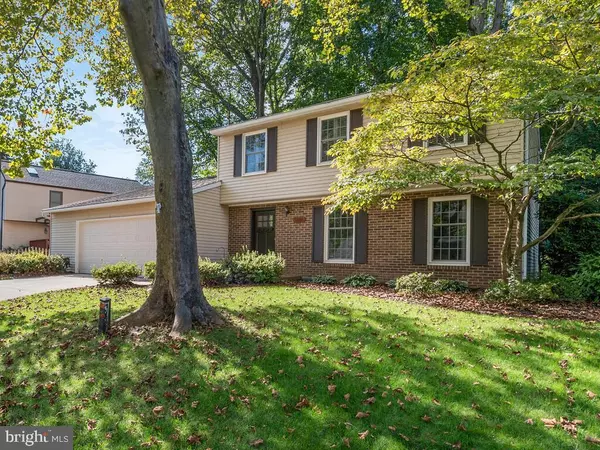$425,000
$415,000
2.4%For more information regarding the value of a property, please contact us for a free consultation.
3 Beds
3 Baths
1,890 SqFt
SOLD DATE : 11/30/2020
Key Details
Sold Price $425,000
Property Type Single Family Home
Sub Type Detached
Listing Status Sold
Purchase Type For Sale
Square Footage 1,890 sqft
Price per Sqft $224
Subdivision Country Club/Lake Montclair
MLS Listing ID VAPW506292
Sold Date 11/30/20
Style Traditional
Bedrooms 3
Full Baths 2
Half Baths 1
HOA Fees $59/mo
HOA Y/N Y
Abv Grd Liv Area 1,890
Originating Board BRIGHT
Year Built 1980
Annual Tax Amount $4,398
Tax Year 2020
Lot Size 0.317 Acres
Acres 0.32
Property Description
You will feel at home the moment you walk through the door! This home has been meticulously cared for and it shows! Drop your briefcase and stress at the door before wandering into your favorite room, which might be the kitchen at the heart of the home. Quartz counters, stainless steel appliances, white washed brick walls and the convenience of an eat-in Breakfast Room. All perfectly situated between the formal dining room for entertaining, or the family room for relaxing by the gas fireplace. Retreat to the upstairs bedrooms, all stylish with gleaming hardwood floors and plantation shutters - three in total plus a tiled hall bathroom with quartz vanity top to share. The Primary Bedroom is especially impressive with a wall of closets and ensuite bath. All located in the beautiful neighborhood of Montclair. Montclair is where it's at! Library, grocery store, lake with three beaches (one within walking distance of the home) and three playgrounds! Not one, but two ways to hop on I-95 within 5 minutes, shortens your commute! Enjoy all the amenities while you kick back in an Adirondack on the Trex deck, surrounded by woods that only this double lot can offer! Short walk to the highly regarded and popular Henderson Elementary! Community Pool and golf course memberships available! Everything you could want at Stonebridge Potomac Town Center, just 10 minutes away. Wegman's, Apple Store, shopping and restaurants galore! This one won't last long!
Location
State VA
County Prince William
Zoning RPC
Rooms
Other Rooms Living Room, Dining Room, Primary Bedroom, Bedroom 2, Bedroom 3, Kitchen, Family Room
Interior
Interior Features Family Room Off Kitchen, Floor Plan - Traditional, Formal/Separate Dining Room, Kitchen - Eat-In, Kitchen - Gourmet, Window Treatments, Wood Floors
Hot Water Electric
Heating Heat Pump(s)
Cooling Central A/C
Fireplaces Number 1
Equipment Dishwasher, Disposal, Dryer - Front Loading, Washer - Front Loading, Exhaust Fan, Microwave, Refrigerator, Stainless Steel Appliances, Stove
Fireplace Y
Appliance Dishwasher, Disposal, Dryer - Front Loading, Washer - Front Loading, Exhaust Fan, Microwave, Refrigerator, Stainless Steel Appliances, Stove
Heat Source Electric
Exterior
Garage Garage - Front Entry, Oversized
Garage Spaces 2.0
Utilities Available Propane
Waterfront N
Water Access N
Accessibility Level Entry - Main
Parking Type Attached Garage
Attached Garage 2
Total Parking Spaces 2
Garage Y
Building
Story 2
Foundation Crawl Space
Sewer Public Sewer
Water Public
Architectural Style Traditional
Level or Stories 2
Additional Building Above Grade, Below Grade
New Construction N
Schools
Elementary Schools Henderson
Middle Schools Saunders
High Schools Forest Park
School District Prince William County Public Schools
Others
Senior Community No
Tax ID 8191-20-7670
Ownership Fee Simple
SqFt Source Assessor
Special Listing Condition Standard
Read Less Info
Want to know what your home might be worth? Contact us for a FREE valuation!

Our team is ready to help you sell your home for the highest possible price ASAP

Bought with David D Luckenbaugh • Samson Properties

"My job is to find and attract mastery-based agents to the office, protect the culture, and make sure everyone is happy! "






