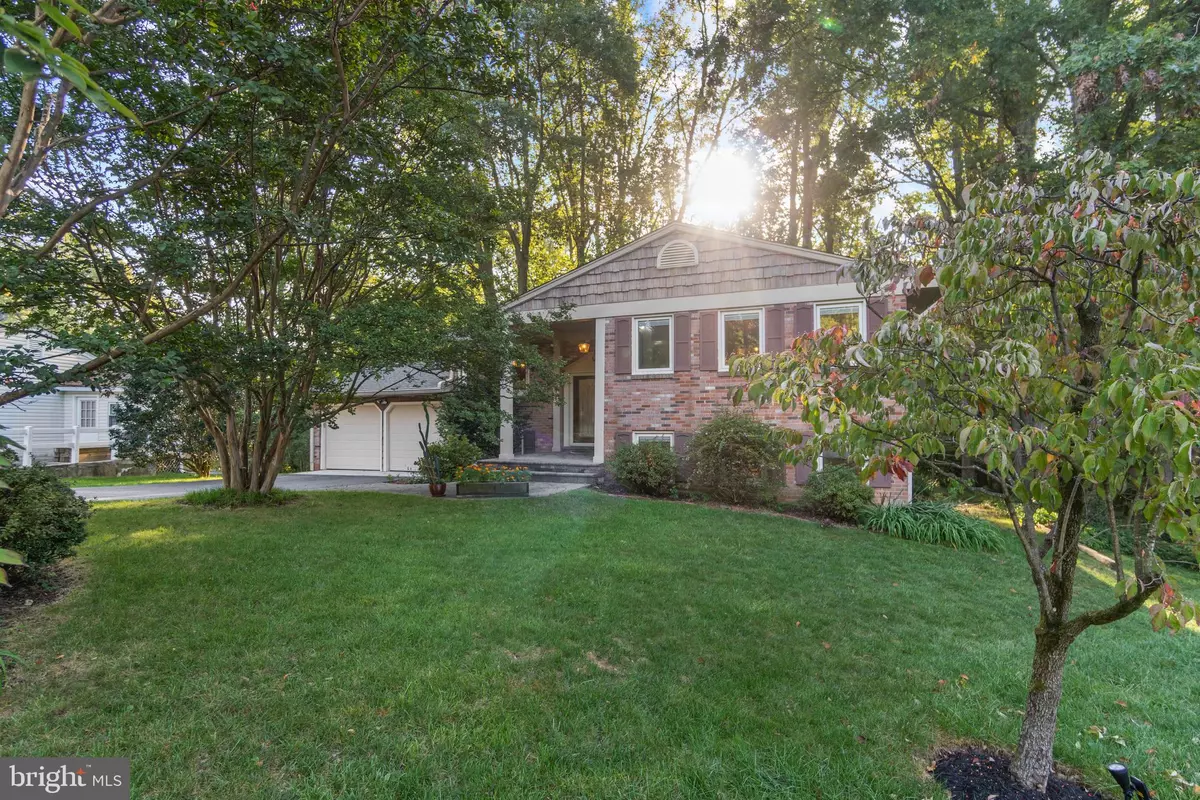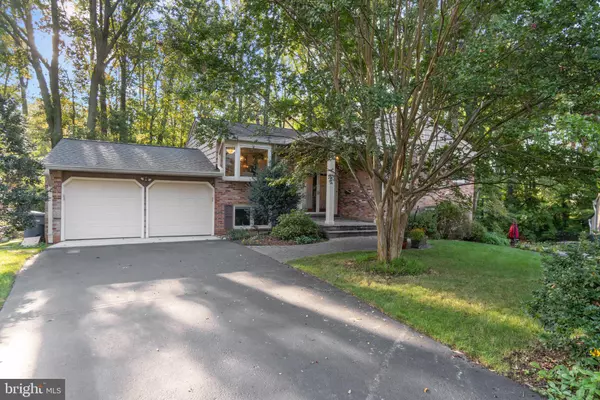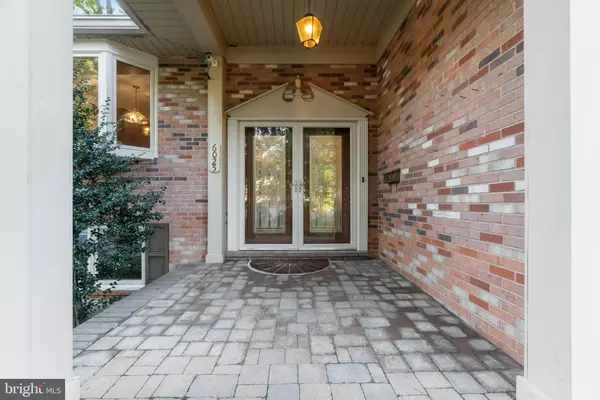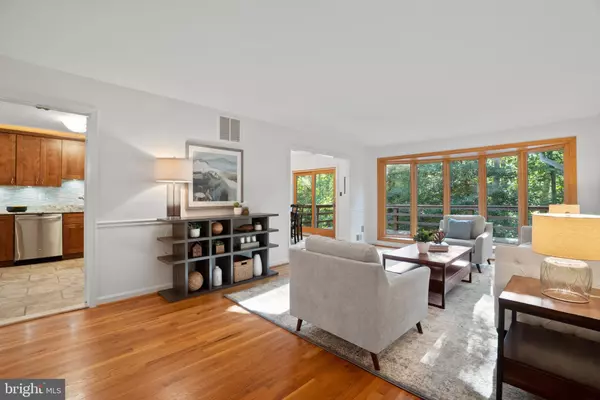$777,000
$729,900
6.5%For more information regarding the value of a property, please contact us for a free consultation.
5 Beds
3 Baths
2,994 SqFt
SOLD DATE : 11/12/2021
Key Details
Sold Price $777,000
Property Type Single Family Home
Sub Type Detached
Listing Status Sold
Purchase Type For Sale
Square Footage 2,994 sqft
Price per Sqft $259
Subdivision Cardinal Forest
MLS Listing ID VAFX2025490
Sold Date 11/12/21
Style Split Foyer
Bedrooms 5
Full Baths 3
HOA Y/N N
Abv Grd Liv Area 1,497
Originating Board BRIGHT
Year Built 1967
Annual Tax Amount $6,902
Tax Year 2021
Lot Size 0.290 Acres
Acres 0.29
Property Description
Springfield oasis! Located in a cul de sac, backing to gorgeous wooded view, this is the perfect place to call home. Meticulously maintained and well cared for, this home is move in ready. From custom Pella windows and doors, to pristine wood flooring and fresh paint, you will find updates throughout. Energy efficient appliances with stainless steel in the kitchen, featuring an ultra quiet dishwasher. Enjoy plenty of natural light through large bay windows. The open living room and fully finished basement provide ample space for entertaining and relaxing. The open floor plan of the lower level offers endless possibilities from home theater to game room, and features a built in bar. 2 bedrooms can be found on the lower level as well as a full bathroom. If you love the outdoors, take comfort in knowing that the wooded area behind the house is classified as Fairfax County watershed and will not be developed. New gutters with gutter guards to prevent rain overflow and a Shiner roof with a 20 year guarantee makes the outside of the home as amazing as the inside. Everything you need can be found in one place with grocery stores, restaurants, dry cleaners, CVS, and Walgreens all within walking distance. Also within walking distance you will find Carrleigh Park and Accotink Park. Do not miss your opportunity to make highly sought after Cardinal Forest your home!
Location
State VA
County Fairfax
Zoning 370
Rooms
Basement Fully Finished, Rear Entrance, Walkout Level
Main Level Bedrooms 3
Interior
Interior Features Attic, Breakfast Area, Built-Ins, Chair Railings, Dining Area, Entry Level Bedroom, Floor Plan - Traditional, Kitchen - Gourmet
Hot Water Natural Gas
Heating Forced Air
Cooling Central A/C
Flooring Wood
Fireplaces Number 1
Fireplaces Type Stone
Equipment Built-In Microwave, Dishwasher, Disposal, Dryer, Exhaust Fan, Oven/Range - Gas, Refrigerator, Stainless Steel Appliances, Washer, Water Heater, Freezer
Fireplace Y
Window Features Bay/Bow,ENERGY STAR Qualified,Casement
Appliance Built-In Microwave, Dishwasher, Disposal, Dryer, Exhaust Fan, Oven/Range - Gas, Refrigerator, Stainless Steel Appliances, Washer, Water Heater, Freezer
Heat Source Natural Gas
Laundry Basement
Exterior
Exterior Feature Deck(s)
Garage Additional Storage Area, Garage - Front Entry, Inside Access
Garage Spaces 2.0
Waterfront N
Water Access N
Roof Type Architectural Shingle
Accessibility Level Entry - Main
Porch Deck(s)
Parking Type Attached Garage
Attached Garage 2
Total Parking Spaces 2
Garage Y
Building
Story 2
Foundation Concrete Perimeter
Sewer Public Sewer
Water Public
Architectural Style Split Foyer
Level or Stories 2
Additional Building Above Grade, Below Grade
New Construction N
Schools
Elementary Schools Cardinal Forest
Middle Schools Irving
High Schools West Springfield
School District Fairfax County Public Schools
Others
Senior Community No
Tax ID 0794 07 0017
Ownership Fee Simple
SqFt Source Assessor
Special Listing Condition Standard
Read Less Info
Want to know what your home might be worth? Contact us for a FREE valuation!

Our team is ready to help you sell your home for the highest possible price ASAP

Bought with Dinh D Pham • Fairfax Realty Select

"My job is to find and attract mastery-based agents to the office, protect the culture, and make sure everyone is happy! "






