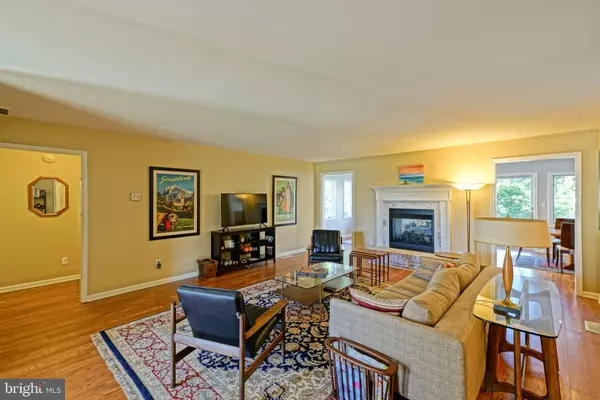$580,000
$575,000
0.9%For more information regarding the value of a property, please contact us for a free consultation.
3 Beds
3 Baths
2,145 SqFt
SOLD DATE : 11/20/2020
Key Details
Sold Price $580,000
Property Type Single Family Home
Sub Type Detached
Listing Status Sold
Purchase Type For Sale
Square Footage 2,145 sqft
Price per Sqft $270
Subdivision Pilottown Village
MLS Listing ID DESU169856
Sold Date 11/20/20
Style Contemporary,Ranch/Rambler
Bedrooms 3
Full Baths 2
Half Baths 1
HOA Fees $8/ann
HOA Y/N Y
Abv Grd Liv Area 2,145
Originating Board BRIGHT
Year Built 1998
Annual Tax Amount $2,181
Tax Year 2020
Lot Size 10,208 Sqft
Acres 0.23
Lot Dimensions 84.64 x 133.08 x 30 x 69.35 x 96.95
Property Description
In city limits and only 2 miles to Lewes Beach, and a shore bike ride or walk downtown! This renovated ranch style home offers an open floor plan that includes a large living room with double-sided gas fireplace, and a sunroom awash in light. You will enjoy a large chef's kitchen with an oversized center island, natural gas cooktop, stainless steel appliances, and plenty of counter space. The owner's suite features a custom-built tile shower and spacious walk-in closet. On the other side of the home you will appreciate the private guest bedrooms with large jack & jill bath between the two, and the bonus room off of the kitchen can be used as a 4th bedroom, office, or hobby room. Other highlights include engineered hardwood throughout the main living area, new HVAC with natural gas heating, recently updated roof, conditioned crawl space, attic storage, irrigation, and a fantastic location that's only a stone's throw to charming downtown Historic Lewes. All on a private landscaped, tree-lined lot with the ideal backyard retreat complete with waterfall, paver patio, and spacious deck. Call Today!
Location
State DE
County Sussex
Area Lewes Rehoboth Hundred (31009)
Zoning TN
Rooms
Other Rooms Living Room, Primary Bedroom, Kitchen, Foyer, Sun/Florida Room, Laundry, Office, Primary Bathroom, Full Bath, Half Bath, Additional Bedroom
Main Level Bedrooms 3
Interior
Interior Features Carpet, Ceiling Fan(s), Dining Area, Entry Level Bedroom, Kitchen - Island, Primary Bath(s), Recessed Lighting, Upgraded Countertops, Walk-in Closet(s), Wood Floors
Hot Water Electric
Heating Forced Air
Cooling Central A/C
Flooring Carpet, Hardwood, Tile/Brick
Fireplaces Number 1
Fireplaces Type Double Sided, Brick, Gas/Propane
Equipment Cooktop, Dishwasher, Disposal, Dryer, Microwave, Oven - Wall, Oven - Single, Oven/Range - Gas, Range Hood, Refrigerator, Stainless Steel Appliances, Washer, Water Heater
Fireplace Y
Appliance Cooktop, Dishwasher, Disposal, Dryer, Microwave, Oven - Wall, Oven - Single, Oven/Range - Gas, Range Hood, Refrigerator, Stainless Steel Appliances, Washer, Water Heater
Heat Source Natural Gas
Laundry Main Floor
Exterior
Exterior Feature Deck(s), Porch(es), Patio(s)
Garage Garage - Front Entry, Inside Access
Garage Spaces 4.0
Waterfront N
Water Access N
View Garden/Lawn
Roof Type Shingle
Accessibility None
Porch Deck(s), Porch(es), Patio(s)
Parking Type Attached Garage, Driveway
Attached Garage 2
Total Parking Spaces 4
Garage Y
Building
Lot Description Front Yard, Landscaping, Rear Yard
Story 1
Foundation Crawl Space
Sewer Public Sewer
Water Public
Architectural Style Contemporary, Ranch/Rambler
Level or Stories 1
Additional Building Above Grade, Below Grade
New Construction N
Schools
School District Cape Henlopen
Others
Senior Community No
Tax ID 335-08.00-639.00
Ownership Fee Simple
SqFt Source Estimated
Acceptable Financing Cash, Conventional
Listing Terms Cash, Conventional
Financing Cash,Conventional
Special Listing Condition Standard
Read Less Info
Want to know what your home might be worth? Contact us for a FREE valuation!

Our team is ready to help you sell your home for the highest possible price ASAP

Bought with KATHY FORD • Berkshire Hathaway HomeServices PenFed Realty

"My job is to find and attract mastery-based agents to the office, protect the culture, and make sure everyone is happy! "






