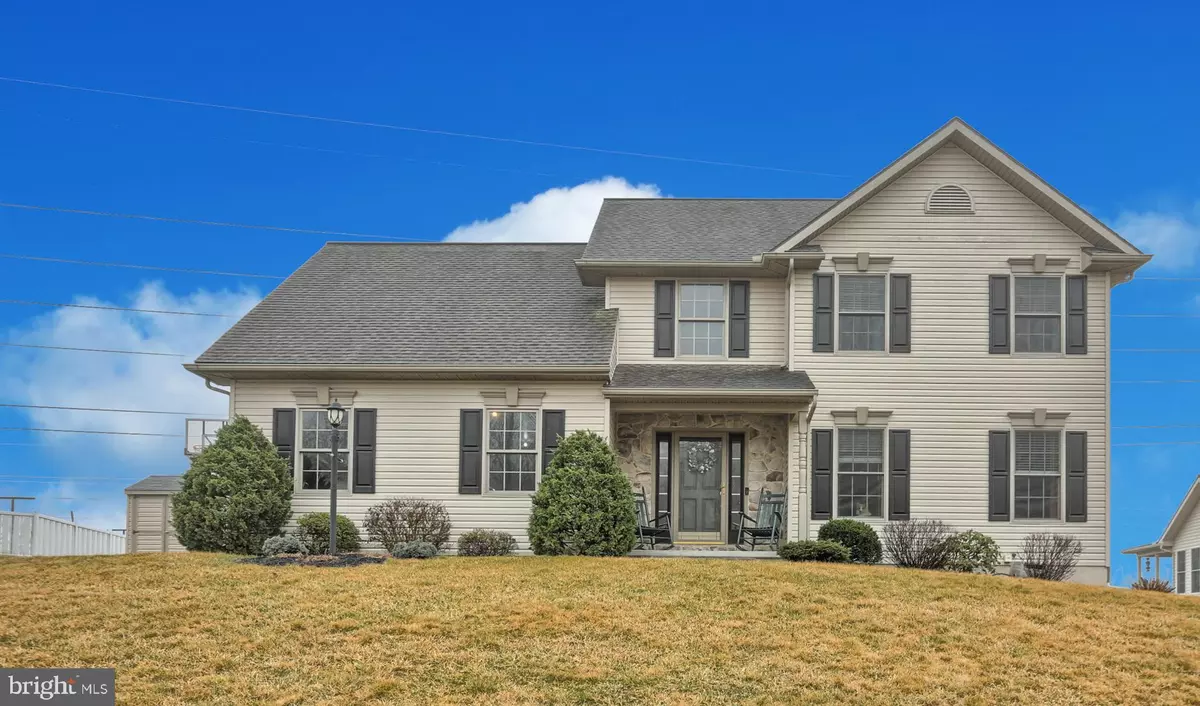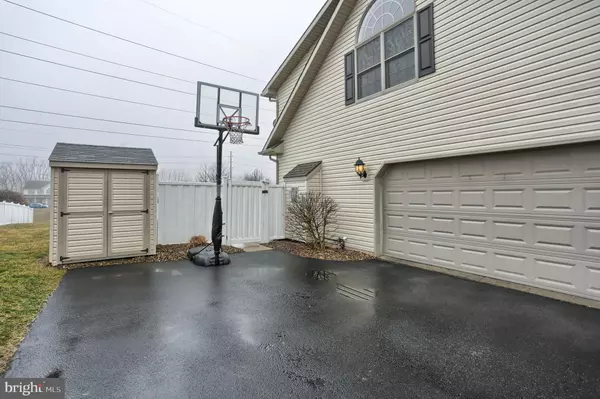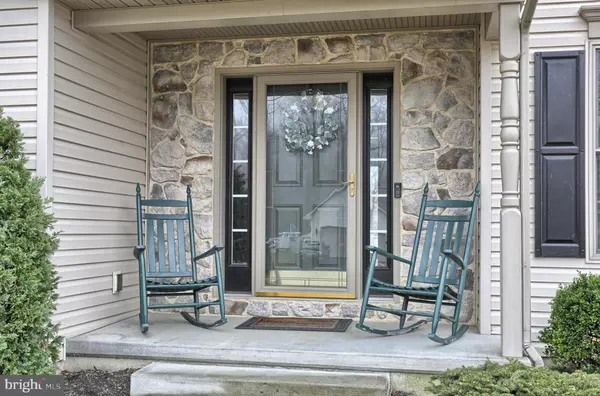$325,000
$329,900
1.5%For more information regarding the value of a property, please contact us for a free consultation.
4 Beds
4 Baths
2,420 SqFt
SOLD DATE : 07/28/2020
Key Details
Sold Price $325,000
Property Type Single Family Home
Sub Type Detached
Listing Status Sold
Purchase Type For Sale
Square Footage 2,420 sqft
Price per Sqft $134
Subdivision Homestead Acres Iv
MLS Listing ID PALN113248
Sold Date 07/28/20
Style Traditional
Bedrooms 4
Full Baths 2
Half Baths 2
HOA Y/N N
Abv Grd Liv Area 2,420
Originating Board BRIGHT
Year Built 2008
Annual Tax Amount $4,198
Tax Year 2019
Lot Size 0.310 Acres
Acres 0.31
Lot Dimensions 85x163x92x155
Property Description
Now this is the home to spend quality time at! Beautifully maintained and improved four bedroom two full bath and two half bath home has something for everyone. When you first enter the front door you are greeted by a bright 2-story foyer that shows off the homes warmth and functionality with beautiful, durable hardwood floors. To your right you will see a spacious living room that leads directly into a formal dining room providing plenty of space for large gatherings. Through the dining room you head into the heart of the home with a Dutchwood kitchen with Corian counter tops, island and double-sink. A cheery breakfast area adjacent to the family room with cozy gas fireplace offer the perfect place to relax as a family. Accessed off the kitchen the lower level provides even more finished living space which features another large family room, wet bar and half bath. Back upstairs to the second floor to your left is the huge master oasis offering a very large bedroom with vaulted ceilings, a generous walk in closet and a large master en-suite with his and her vanities and a corner soaking tub with jets. Second floor laundry, three additional spacious bedrooms and a main bath complete the second floor. If you love to BBQ and enjoy the outdoors this is the backyard for you! The 27x12 composite deck with electric awning provides the perfect space to relax and enjoy outdoor dining. Turn up the music, inflate your raft and soak up the sun in this four year young stunning, heated, salt-water, 17x37, in-ground Valley pool. This and much more await the lucky new owners of this special property.Due to Governor Tom Wolf s mandate regarding COVID-19, we are currently unable to allow any in-person showings of our listed properties. Contact your agent for more information.
Location
State PA
County Lebanon
Area North Lebanon Twp (13227)
Zoning RESIDENTIAL
Direction North
Rooms
Other Rooms Living Room, Dining Room, Primary Bedroom, Bedroom 2, Bedroom 3, Bedroom 4, Kitchen, Family Room, Foyer, Laundry, Utility Room, Primary Bathroom, Full Bath
Basement Full, Fully Finished, Heated, Improved, Interior Access, Outside Entrance, Poured Concrete, Sump Pump, Rough Bath Plumb
Interior
Interior Features Air Filter System, Bar, Breakfast Area, Carpet, Ceiling Fan(s), Combination Kitchen/Dining, Family Room Off Kitchen, Formal/Separate Dining Room, Kitchen - Island, Primary Bath(s), Pantry, Recessed Lighting, Soaking Tub, Stall Shower, Tub Shower, Upgraded Countertops, Walk-in Closet(s), Wet/Dry Bar, WhirlPool/HotTub, Wood Floors
Hot Water Natural Gas, Instant Hot Water
Heating Other, Forced Air, Energy Star Heating System
Cooling Central A/C
Flooring Carpet, Hardwood, Concrete, Vinyl
Fireplaces Number 1
Fireplaces Type Gas/Propane, Mantel(s)
Equipment Built-In Microwave, Dishwasher, Disposal, Water Heater - High-Efficiency, Water Heater - Tankless, Oven/Range - Electric
Furnishings No
Fireplace Y
Window Features Double Hung,Insulated,Screens
Appliance Built-In Microwave, Dishwasher, Disposal, Water Heater - High-Efficiency, Water Heater - Tankless, Oven/Range - Electric
Heat Source Natural Gas
Laundry Upper Floor
Exterior
Exterior Feature Deck(s), Patio(s), Porch(es)
Garage Garage - Side Entry, Garage Door Opener, Inside Access
Garage Spaces 2.0
Fence Vinyl
Pool Fenced, Filtered, Heated, In Ground, Saltwater, Vinyl
Utilities Available Cable TV Available, Natural Gas Available, Phone Available, Under Ground
Waterfront N
Water Access N
Roof Type Architectural Shingle
Street Surface Black Top
Accessibility Other
Porch Deck(s), Patio(s), Porch(es)
Road Frontage Boro/Township
Parking Type Attached Garage, Driveway
Attached Garage 2
Total Parking Spaces 2
Garage Y
Building
Lot Description Backs - Open Common Area, Cleared, Landscaping
Story 2
Foundation Active Radon Mitigation
Sewer Public Sewer
Water Public
Architectural Style Traditional
Level or Stories 2
Additional Building Above Grade, Below Grade
Structure Type Cathedral Ceilings,Dry Wall,Vaulted Ceilings,2 Story Ceilings
New Construction N
Schools
Elementary Schools Ebenezer
Middle Schools Cedar Crest
High Schools Cedar Crest
School District Cornwall-Lebanon
Others
Pets Allowed Y
Senior Community No
Tax ID 27-2331795-380857-0000
Ownership Fee Simple
SqFt Source Assessor
Security Features Exterior Cameras,Carbon Monoxide Detector(s),Main Entrance Lock,Smoke Detector
Acceptable Financing Cash, Conventional, FHA, USDA, VA
Horse Property N
Listing Terms Cash, Conventional, FHA, USDA, VA
Financing Cash,Conventional,FHA,USDA,VA
Special Listing Condition Standard
Pets Description No Pet Restrictions
Read Less Info
Want to know what your home might be worth? Contact us for a FREE valuation!

Our team is ready to help you sell your home for the highest possible price ASAP

Bought with Megan Snook • Iron Valley Real Estate of Central PA

"My job is to find and attract mastery-based agents to the office, protect the culture, and make sure everyone is happy! "






