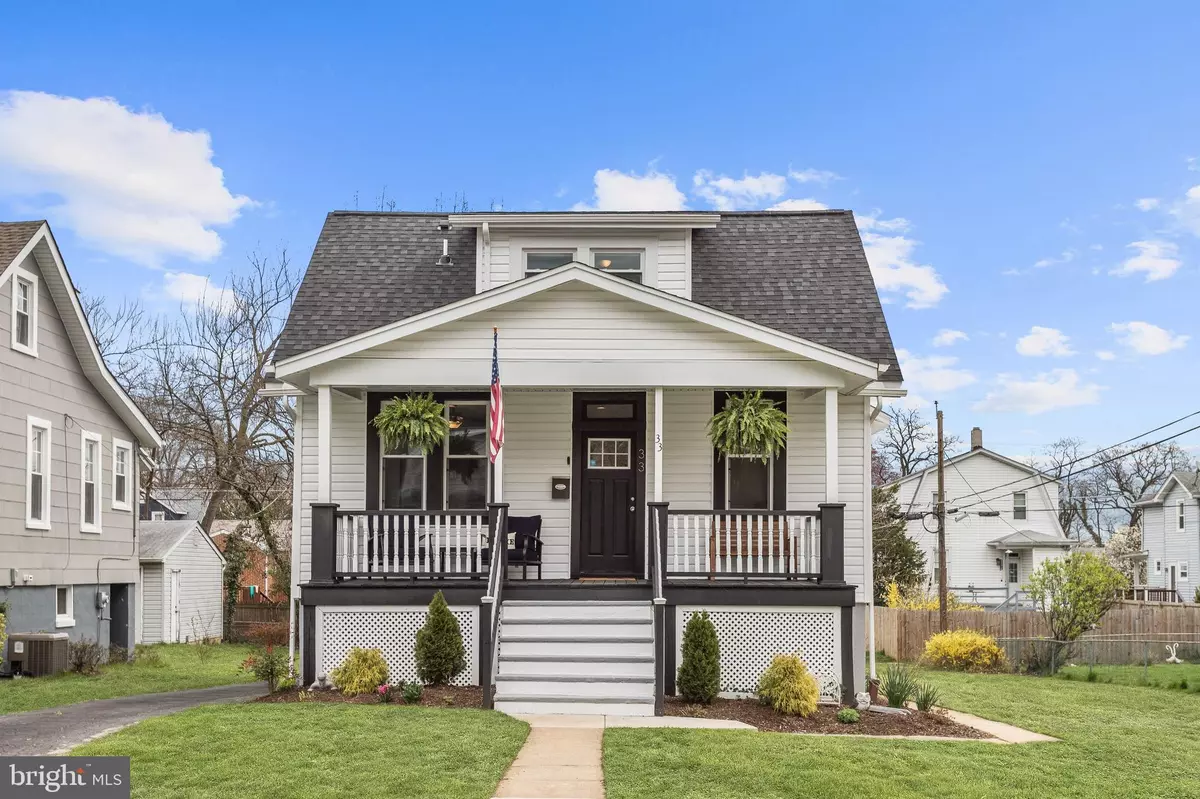$390,000
$390,000
For more information regarding the value of a property, please contact us for a free consultation.
4 Beds
3 Baths
1,708 SqFt
SOLD DATE : 05/29/2020
Key Details
Sold Price $390,000
Property Type Single Family Home
Sub Type Detached
Listing Status Sold
Purchase Type For Sale
Square Footage 1,708 sqft
Price per Sqft $228
Subdivision Edmondson Ridge
MLS Listing ID MDBC490424
Sold Date 05/29/20
Style Cape Cod
Bedrooms 4
Full Baths 3
HOA Y/N N
Abv Grd Liv Area 1,103
Originating Board BRIGHT
Year Built 1927
Annual Tax Amount $3,770
Tax Year 2020
Lot Size 5,520 Sqft
Acres 0.13
Property Description
Stunning fully renovated Cape Cod with 4 bedrooms, 3 full baths and a finished walkout lower level situated on a large open lot with ample parking. An inviting covered porch welcomes you to your new home. Sun fills the open concept floor plan highlighting beautiful hardwood floors with custom inlay, box wainscoting, chair railing, recessed lighting & Craftsman detail. Flow from the comfortable living room to the gourmet kitchen that features an oversized granite island with a built in range and bar seating for 4, stainless appliances, stone backsplash and walk in pantry. The adjacent dining room showcases elegant detail throughout with its crystal chandelier, pale tile flooring and decorative ceiling medallion and moulding and offers deck access. Two convenient entry level bedrooms with hardwood floors and a full remodeled bath complete the main level. The owners suite features a vaulted ceilings, a sitting area, walk in closet and a luxurious bath complete with a Roman shower highlighting marbleized tile. The walkout lower level includes a family room, a bedroom, full bath, and a large storage area. Enjoy outdoor living on the deck and the open landscaped backyard that also provides secure storage. Ample parking on the extended driveway. Recent updates include washer and dryer, lower level Pergo waterproof flooring, interior paint, landscaping and custom detail molding. Dont miss this stunning home! For a virtual tour, cut and paste the following link into your browser: http://spws.homevisit.com/mls/292294
Location
State MD
County Baltimore
Zoning 010
Rooms
Other Rooms Living Room, Dining Room, Primary Bedroom, Bedroom 2, Bedroom 3, Bedroom 4, Kitchen, Family Room, Storage Room
Basement Connecting Stairway, Daylight, Partial, Full, Fully Finished, Heated, Improved, Interior Access, Outside Entrance, Rear Entrance, Walkout Level, Windows
Main Level Bedrooms 2
Interior
Interior Features Attic, Breakfast Area, Bar, Built-Ins, Ceiling Fan(s), Carpet, Chair Railings, Combination Kitchen/Living, Dining Area, Floor Plan - Open, Kitchen - Island, Primary Bath(s), Recessed Lighting, Wainscotting, Walk-in Closet(s), Wood Floors
Hot Water 60+ Gallon Tank, Electric
Heating Forced Air
Cooling Central A/C
Flooring Ceramic Tile, Concrete, Hardwood, Tile/Brick, Other
Equipment Cooktop, Disposal, Dishwasher, Dryer - Front Loading, Energy Efficient Appliances, ENERGY STAR Clothes Washer, Icemaker, Oven - Self Cleaning, Oven/Range - Electric, Refrigerator, Stainless Steel Appliances, Washer, Water Dispenser, Water Heater
Fireplace N
Window Features Double Pane,Screens,Vinyl Clad
Appliance Cooktop, Disposal, Dishwasher, Dryer - Front Loading, Energy Efficient Appliances, ENERGY STAR Clothes Washer, Icemaker, Oven - Self Cleaning, Oven/Range - Electric, Refrigerator, Stainless Steel Appliances, Washer, Water Dispenser, Water Heater
Heat Source Natural Gas
Laundry Lower Floor
Exterior
Exterior Feature Deck(s), Porch(es)
Waterfront N
Water Access N
View Garden/Lawn
Roof Type Architectural Shingle
Accessibility None
Porch Deck(s), Porch(es)
Parking Type Driveway, Off Street
Garage N
Building
Lot Description Landscaping
Story 3+
Sewer Public Sewer
Water Public
Architectural Style Cape Cod
Level or Stories 3+
Additional Building Above Grade, Below Grade
Structure Type Dry Wall,9'+ Ceilings,High
New Construction N
Schools
Elementary Schools Westowne
Middle Schools Arbutus
High Schools Catonsville
School District Baltimore County Public Schools
Others
Senior Community No
Tax ID 04010102200770
Ownership Fee Simple
SqFt Source Assessor
Security Features Main Entrance Lock,Smoke Detector
Special Listing Condition Standard
Read Less Info
Want to know what your home might be worth? Contact us for a FREE valuation!

Our team is ready to help you sell your home for the highest possible price ASAP

Bought with Michelle T Hybner • Northrop Realty

"My job is to find and attract mastery-based agents to the office, protect the culture, and make sure everyone is happy! "






