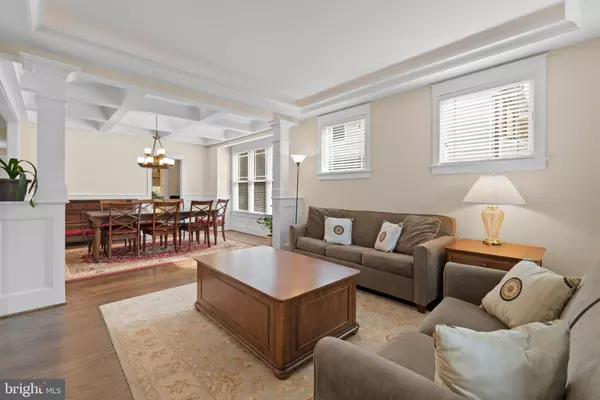$1,809,500
$1,789,000
1.1%For more information regarding the value of a property, please contact us for a free consultation.
6 Beds
5 Baths
5,952 SqFt
SOLD DATE : 10/29/2021
Key Details
Sold Price $1,809,500
Property Type Single Family Home
Sub Type Detached
Listing Status Sold
Purchase Type For Sale
Square Footage 5,952 sqft
Price per Sqft $304
Subdivision Churchill
MLS Listing ID VAFX2019616
Sold Date 10/29/21
Style Craftsman
Bedrooms 6
Full Baths 4
Half Baths 1
HOA Y/N N
Abv Grd Liv Area 4,066
Originating Board BRIGHT
Year Built 2010
Annual Tax Amount $13,951
Tax Year 2015
Lot Size 10,075 Sqft
Acres 0.23
Property Description
Stunning 3 level Craftsman home located off Haycock Rd and part of the sought after Haycock Elementary School pyramid. As you enter the quiet suburban cul-de-sac of Beacon Lane, you'll find this lovely craftsman with countless special features. The open foyer with views to the back of the home immediately convey luxury. Entertain in the formal dining room or enjoy casual meals in the large, eat-in kitchen. The granite counters feel contemporary, along with high end stainless steel appliances and abundant storage space with the 42 inch white cabinets and custom backsplash. Off of the kitchen is a family room with lots of built-ins, coffered ceiling and a gas fireplace. On warm days, take your coffee to the Trex deck overlooking your beautiful, fully-fenced, private yard. Take your zoom meeting in the main level study, the perfect place to enjoy a drink after a long day at the office or just a nice retreat providing solitude from the rest of the house. The mud-room has an abundance of built-ins and is perfect for all of your nick-knacks. Upstairs are 4 bedrooms. This level conveniently has three full baths and a laundry room with separate sink. The lower level is another expansive space for entertaining. Socialize near the large wet bar or watch a movie in the theater room. Two legal bedrooms and full bath provide a suite for overnight guests. There's also extra storage and walkout access to the backyard. Just minutes to the metro, convenient to beautiful parks and award-winning schools, this phenomenal home has it all!
Location
State VA
County Fairfax
Zoning 140
Rooms
Other Rooms Living Room, Dining Room, Primary Bedroom, Bedroom 2, Bedroom 3, Bedroom 4, Bedroom 5, Kitchen, Family Room, Breakfast Room, Laundry, Mud Room, Other, Office, Recreation Room, Media Room, Bedroom 6, Bathroom 2, Bathroom 3, Primary Bathroom, Full Bath, Half Bath
Basement Outside Entrance, Side Entrance, Daylight, Full, Fully Finished, Heated, Connecting Stairway, Walkout Stairs
Interior
Interior Features Breakfast Area, Butlers Pantry, Family Room Off Kitchen, Kitchen - Gourmet, Kitchen - Island, Dining Area, Kitchen - Eat-In, Upgraded Countertops, Crown Moldings, Primary Bath(s), Wainscotting, Wet/Dry Bar, Wood Floors, Recessed Lighting, Floor Plan - Open
Hot Water Natural Gas
Heating Forced Air
Cooling Ceiling Fan(s), Central A/C
Flooring Carpet, Ceramic Tile, Hardwood
Fireplaces Number 1
Fireplaces Type Gas/Propane
Equipment Dishwasher, Disposal, Dryer, Microwave, Oven/Range - Gas, Range Hood, Refrigerator, Stove, Washer, Central Vacuum
Furnishings No
Fireplace Y
Appliance Dishwasher, Disposal, Dryer, Microwave, Oven/Range - Gas, Range Hood, Refrigerator, Stove, Washer, Central Vacuum
Heat Source Natural Gas
Laundry Dryer In Unit, Upper Floor, Washer In Unit
Exterior
Exterior Feature Porch(es), Deck(s)
Garage Garage - Front Entry, Garage Door Opener, Inside Access
Garage Spaces 2.0
Fence Rear
Waterfront N
Water Access N
Roof Type Asphalt
Accessibility None
Porch Porch(es), Deck(s)
Parking Type Off Street, On Street, Attached Garage
Attached Garage 2
Total Parking Spaces 2
Garage Y
Building
Lot Description Cul-de-sac, Landscaping, No Thru Street, Rear Yard
Story 3
Foundation Slab
Sewer Public Sewer
Water Public
Architectural Style Craftsman
Level or Stories 3
Additional Building Above Grade, Below Grade
Structure Type Tray Ceilings,9'+ Ceilings
New Construction N
Schools
Elementary Schools Haycock
Middle Schools Longfellow
High Schools Mclean
School District Fairfax County Public Schools
Others
Senior Community No
Tax ID 0402 06D 0018
Ownership Fee Simple
SqFt Source Estimated
Acceptable Financing Cash, Conventional, VA
Listing Terms Cash, Conventional, VA
Financing Cash,Conventional,VA
Special Listing Condition Standard
Read Less Info
Want to know what your home might be worth? Contact us for a FREE valuation!

Our team is ready to help you sell your home for the highest possible price ASAP

Bought with Rong Ma • Libra Realty, LLC

"My job is to find and attract mastery-based agents to the office, protect the culture, and make sure everyone is happy! "






