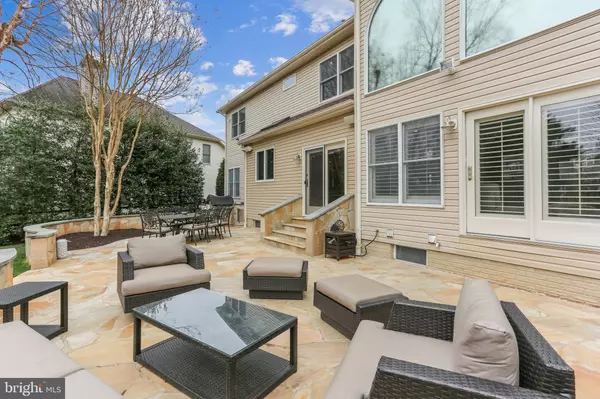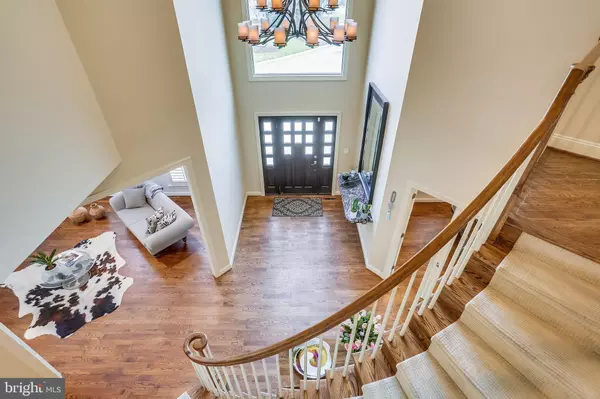$1,235,000
$1,295,000
4.6%For more information regarding the value of a property, please contact us for a free consultation.
5 Beds
5 Baths
7,623 SqFt
SOLD DATE : 07/31/2020
Key Details
Sold Price $1,235,000
Property Type Single Family Home
Sub Type Detached
Listing Status Sold
Purchase Type For Sale
Square Footage 7,623 sqft
Price per Sqft $162
Subdivision Piney Glen Village
MLS Listing ID MDMC700818
Sold Date 07/31/20
Style Craftsman
Bedrooms 5
Full Baths 4
Half Baths 1
HOA Fees $77/mo
HOA Y/N Y
Abv Grd Liv Area 4,832
Originating Board BRIGHT
Year Built 1998
Annual Tax Amount $12,971
Tax Year 2020
Lot Size 0.323 Acres
Acres 0.32
Property Description
This Must See Craftsman Showcases Modern Comfort and Luxury against a Bright & Airy Canvas with Soaring Ceilings, Oversized Windows and Professionally Landscaped & Designed Outdoor Living Spaces. This 7,600+ Sq Ft Home offers an Abundance of Upgrades Including: Sonos Surround Sound, Dual Staircases, Recessed Lighting, Built-in Organizers in ALL Closets, Contemporary Light Fixtures and Finishes Throughout. The Light Filled Foyer Spills into a Magnificent, Open Floor Plan Featuring a Family Room with 2-Story Ceilings with Oversized Palladian Windows, Built-in Entertainment Center and Convenient Back Staircase. The Centrally Located Gourmet Eat-in Kitchen Boasts NEW Stainless Steel Appliances, Wine Chiller, Skylight, Dual Wall Ovens, Gas Cooktop and a Huge Island with Breakfast Bar. The Breakfast Room opens to the Backyard/Patio & Sports Court. One of the Highlights of this Home is the Custom Designed Backyard Oasis Complete with Flood Lights, Irrigation System and Featuring an Expansive Flagstone Patio with Built-in Extra Large Weber Grill and Cooktop with Designer Stonework Surround and Granite Countertop. The Backyard has been Professionally Landscaped - Including Extensive Tree Removal - Plus the addition of Rose Bushes, Weeping Cherry, Hydrangea and More. A Formal Dining Room, Living Room with Brick Surround Gas Fireplace, Office and Mudroom with Access to the Attached 2 Car Garage can also be found on the Main Level. The Expansive Master Suite Offers a Sitting Room and Tray Ceiling Plus His & Hers Walk-in Closets. The Spa-like Master Bath Features Dual Vanities, a Soaking Tub and NEW Glass Door Shower with Steam Option. Three Additional Bedrooms and 2 Full Baths are located on the Upper Level. All Bedrooms offer Attached Bathrooms and Walk-in Closets. A 5th Bedroom and NEW Full Bath are located on the Lower Level along with a Spacious Rec Room and Gym/Playroom. NEW ROOF 2014, NEW HVAC 2014, NEW HOT WATER HEATER 2016, GENERAC WHOLE HOUSE GENERATOR, VIVINT ALARM SYSTEM. Low HOA Fee Includes: Clubhouse, Pool, Tennis. Located Minutes to Lakewood Country Club, The Universities at Shady Grove, Shady Grove Hospital, The I-270 Technology & Pharmaceutical Corridor and Fallsgrove Village Center with Numerous Shopping, Dining & Entertainment Options. Perfect for Commuters with Easy Access to Shady Grove Road, I-270, ICC, and Shady Grove Metro. Top Rated MOCO School District. Don t Miss!!
Location
State MD
County Montgomery
Zoning R200
Rooms
Basement Fully Finished
Interior
Interior Features Breakfast Area, Built-Ins, Curved Staircase, Double/Dual Staircase, Family Room Off Kitchen, Floor Plan - Open, Formal/Separate Dining Room, Kitchen - Gourmet, Kitchen - Island, Kitchen - Table Space, Primary Bath(s), Recessed Lighting, Skylight(s), Walk-in Closet(s), Wood Floors
Hot Water 60+ Gallon Tank
Heating Forced Air, Zoned
Cooling Central A/C, Zoned
Fireplaces Number 1
Equipment Built-In Microwave, Cooktop, Dishwasher, Disposal, Dryer, Icemaker, Oven - Double, Oven - Wall, Refrigerator, Stainless Steel Appliances, Washer
Fireplace Y
Appliance Built-In Microwave, Cooktop, Dishwasher, Disposal, Dryer, Icemaker, Oven - Double, Oven - Wall, Refrigerator, Stainless Steel Appliances, Washer
Heat Source Natural Gas
Exterior
Garage Garage - Side Entry
Garage Spaces 2.0
Amenities Available Community Center, Jog/Walk Path, Pool - Outdoor
Waterfront N
Water Access N
Accessibility None
Parking Type Attached Garage
Attached Garage 2
Total Parking Spaces 2
Garage Y
Building
Story 3
Sewer Public Sewer
Water Public
Architectural Style Craftsman
Level or Stories 3
Additional Building Above Grade, Below Grade
New Construction N
Schools
Elementary Schools Lakewood
Middle Schools Robert Frost
High Schools Thomas S. Wootton
School District Montgomery County Public Schools
Others
HOA Fee Include Common Area Maintenance,Management,Pool(s),Reserve Funds,Trash
Senior Community No
Tax ID 160403018568
Ownership Fee Simple
SqFt Source Estimated
Special Listing Condition Standard
Read Less Info
Want to know what your home might be worth? Contact us for a FREE valuation!

Our team is ready to help you sell your home for the highest possible price ASAP

Bought with Marjorie S Halem • Compass

"My job is to find and attract mastery-based agents to the office, protect the culture, and make sure everyone is happy! "






