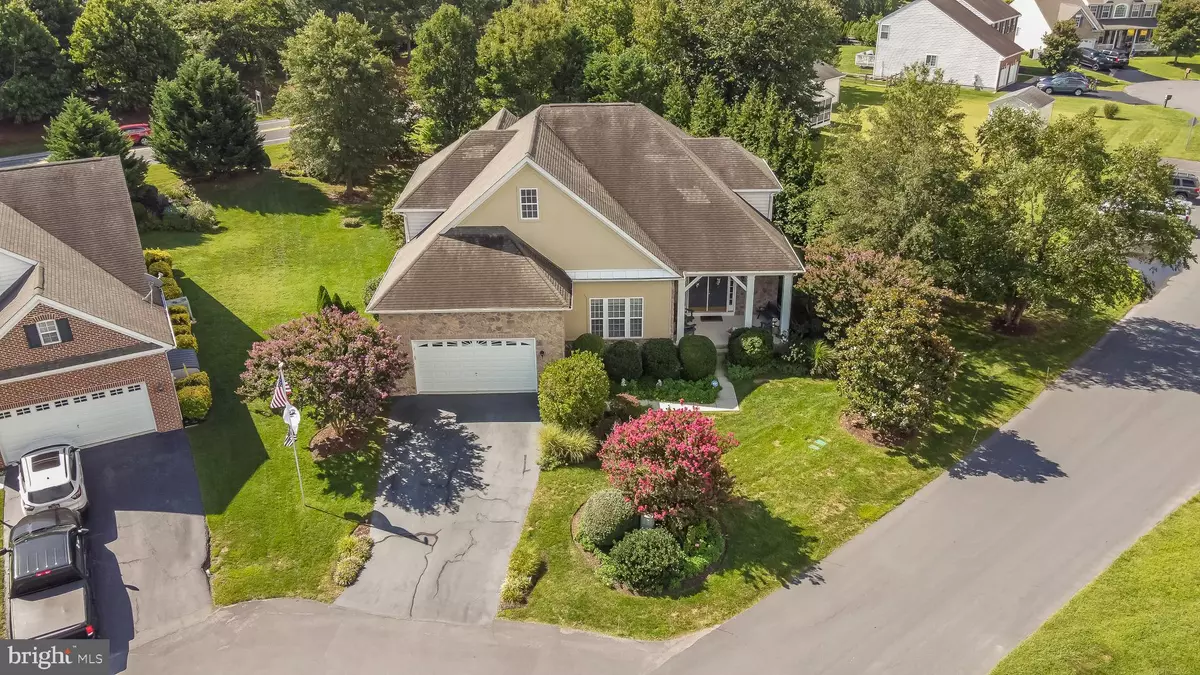$549,900
$549,900
For more information regarding the value of a property, please contact us for a free consultation.
4 Beds
4 Baths
4,200 SqFt
SOLD DATE : 01/12/2021
Key Details
Sold Price $549,900
Property Type Single Family Home
Sub Type Detached
Listing Status Sold
Purchase Type For Sale
Square Footage 4,200 sqft
Price per Sqft $130
Subdivision Wedgefield
MLS Listing ID DESU168680
Sold Date 01/12/21
Style Coastal,Contemporary
Bedrooms 4
Full Baths 3
Half Baths 1
HOA Fees $58/ann
HOA Y/N Y
Abv Grd Liv Area 4,200
Originating Board BRIGHT
Year Built 2004
Annual Tax Amount $1,951
Tax Year 2020
Lot Size 0.270 Acres
Acres 0.27
Lot Dimensions 45.00 x 115.00
Property Description
ALL SHOWINGS HELD AWAITING SIGNATURES. Welcome home to this lovingly cared for home situated across from Bear Trap and within minutes to the beaches and shopping! This home features a flexible floor plan with 2 foot extensions on both sides of the home and room for everyone! The gourmet kitchen has upgrades galore including newer granite counter tops as well as a matching granite backsplash. The 42" kitchen cabinets are cherry wood cabinets, with an island with a breakfast bar, pull out shelves on the all the bottom cabinets, and the counter space is enough for all your cooking, baking and entertaining needs. The wet bar, with cherry wood cabinets, is centrally located and near the family room, living room and dining rooms. The living room could easily be made into an office with the addition of a set of double doors making it easy to work from home. The large dining room can handle many family and friends for all of your entertaining needs. The four season sunroom offers walls of windows providing loads of sunlight. The gas fireplace in the family room provides warmth on those cold winter nights. The main bedroom suite is on the first floor, and offers a 4 piece bath with a soaking tub, shower and double sinks. On the second floor there is another en suite bedroom, as well as two other bedrooms that share a Jack and Jill bathroom. With extensive landscaping and irrigation, the lush yard is the envy of the neighborhood. In the private back yard, a 12x26 patio with an electric awning awaits you for enjoying those warm summer days. The crawl space is conditioned and large enough for storage. The garage has a water line run for a refrigerator and ice maker so that you can use your garage for more than car storage. Some of the furnishings are negotiable as well. This home would make a great primary or secondary residence, and is well located near entertainment, schools, and medical facilities. Don't miss your chance to own this beautiful home!
Location
State DE
County Sussex
Area Baltimore Hundred (31001)
Zoning TN
Rooms
Other Rooms Living Room, Dining Room, Primary Bedroom, Bedroom 2, Bedroom 3, Bedroom 4, Kitchen, Family Room, Sun/Florida Room, Utility Room, Primary Bathroom
Main Level Bedrooms 1
Interior
Interior Features Bar, Breakfast Area, Built-Ins, Butlers Pantry, Carpet, Ceiling Fan(s), Chair Railings, Crown Moldings, Dining Area, Entry Level Bedroom, Family Room Off Kitchen, Floor Plan - Open, Formal/Separate Dining Room, Kitchen - Eat-In, Kitchen - Gourmet, Kitchen - Island, Kitchen - Table Space, Pantry, Primary Bath(s), Recessed Lighting, Soaking Tub, Stall Shower, Tub Shower, Upgraded Countertops, Walk-in Closet(s), Wet/Dry Bar, Wood Floors
Hot Water Propane
Heating Forced Air, Heat Pump - Gas BackUp
Cooling Central A/C
Flooring Carpet, Ceramic Tile, Hardwood, Vinyl, Wood
Fireplaces Number 1
Fireplaces Type Fireplace - Glass Doors, Gas/Propane
Equipment Built-In Microwave, Dishwasher, Disposal, Dryer, Microwave, Oven/Range - Electric, Refrigerator, Washer, Water Heater
Fireplace Y
Appliance Built-In Microwave, Dishwasher, Disposal, Dryer, Microwave, Oven/Range - Electric, Refrigerator, Washer, Water Heater
Heat Source Electric, Propane - Leased
Laundry Has Laundry, Main Floor
Exterior
Exterior Feature Patio(s), Terrace
Garage Garage - Front Entry, Built In, Garage Door Opener, Inside Access
Garage Spaces 2.0
Amenities Available Community Center, Pool - Outdoor, Swimming Pool, Tot Lots/Playground
Waterfront N
Water Access N
Roof Type Asphalt
Accessibility None
Porch Patio(s), Terrace
Parking Type Attached Garage
Attached Garage 2
Total Parking Spaces 2
Garage Y
Building
Lot Description Cul-de-sac, Front Yard, Landscaping, Level, Rear Yard, SideYard(s)
Story 2
Foundation Crawl Space
Sewer Public Sewer
Water Public
Architectural Style Coastal, Contemporary
Level or Stories 2
Additional Building Above Grade, Below Grade
New Construction N
Schools
School District Indian River
Others
HOA Fee Include Common Area Maintenance,Pool(s),Snow Removal
Senior Community No
Tax ID 134-16.00-1531.00
Ownership Fee Simple
SqFt Source Assessor
Security Features 24 hour security,Electric Alarm,Monitored,Smoke Detector
Acceptable Financing Cash, Conventional
Listing Terms Cash, Conventional
Financing Cash,Conventional
Special Listing Condition Standard
Read Less Info
Want to know what your home might be worth? Contact us for a FREE valuation!

Our team is ready to help you sell your home for the highest possible price ASAP

Bought with ADAM KSEBE • Long & Foster Real Estate, Inc.

"My job is to find and attract mastery-based agents to the office, protect the culture, and make sure everyone is happy! "






