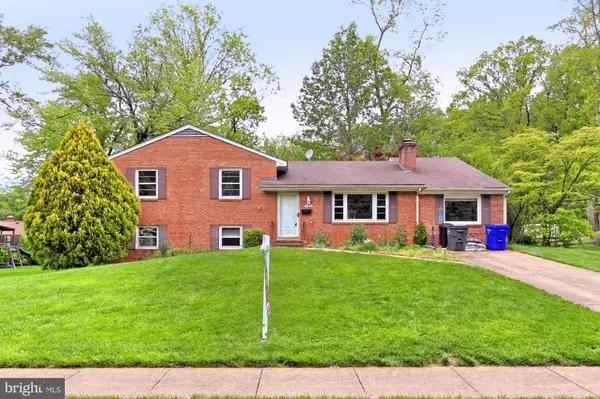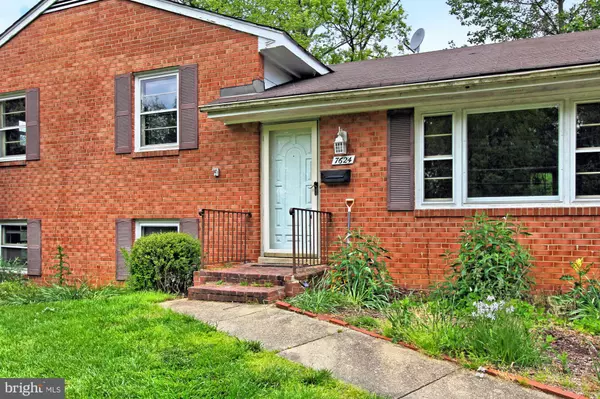$526,678
$449,900
17.1%For more information regarding the value of a property, please contact us for a free consultation.
5 Beds
4 Baths
2,566 SqFt
SOLD DATE : 06/04/2020
Key Details
Sold Price $526,678
Property Type Single Family Home
Sub Type Detached
Listing Status Sold
Purchase Type For Sale
Square Footage 2,566 sqft
Price per Sqft $205
Subdivision North Springfield
MLS Listing ID VAFX1125946
Sold Date 06/04/20
Style Split Level
Bedrooms 5
Full Baths 4
HOA Y/N N
Abv Grd Liv Area 1,716
Originating Board BRIGHT
Year Built 1960
Annual Tax Amount $6,226
Tax Year 2020
Lot Size 0.271 Acres
Acres 0.27
Property Description
Nestled in the North Springfield neighborhood where pride of ownership clearly shows, this split level home affords plenty of room for living with 5 bedrooms and 4 baths. A classic brick and siding exterior, driveway parking, patio, vibrant landscaping, hardwood flooring, crown molding, and an abundance of windows are only a few features that make this home so desirable. An updated kitchen, neutral paint, and conveniences in commute create instant move-in appeal. A welcoming foyer ushers you into a bright and airy living room where a flood of natural light through a picture window illuminates hardwood floors and a fireplace with brick surround serving as the focal point of the room. The dining room offers plenty of space for both formal and casual occasions, as a candelabra-style chandelier adds an extra degree of style. Here, a glass-paned door opens to a grilling patio, privacy plantings, and lush and level yard seamlessly blending indoor and outdoor living. Back inside, the sparkling renovated kitchen will please the enthusiastic chef with extensive countertop and cabinet space, earth-toned flooring, and quality stainless steel appliances including a gas range with suspended vented hood and newer dishwasher; while a built-in breakfast bar with triple pendant lights is the perfect spot for daily dining. Step down into the spacious family room that offers plenty of space for games, media, and simple relaxation and introduces a main level bedroom plus full bath perfect for an in-law suite. Upstairs, the owner's suite boasts hardwoods and a private bath with a glass-enclosed shower. Down the hall, two spacious and bright bedrooms feature generous closet space and easy access to the hall bath accented with designer fixtures and spa-toned flooring and tub/shower surround. The walkout lower level recreation room with fifth bedroom, full bath, and a private entrance can serve as a separate living space; while a laundry room completes the comfort and convenience of this wonderful home. All this can be found in a peaceful neighborhood where you can bask in the high energy of Northern Virginia in a quiet setting. Commuters will appreciate its close proximity to Braddock Road, I-495, I-395, Express Lanes, VRE, and nearby Metro bus stop. Everyone will enjoy easy access to the fabulous shopping, dining, and entertainment to be found at the Springfield Town Center, while outdoor enthusiasts will appreciate Lake Accotink Park providing miles of nature trails and a 100-acre lake. For a gem of a home in a spectacular community, come home to Long Pine Drive!
Location
State VA
County Fairfax
Zoning 130
Rooms
Other Rooms Living Room, Dining Room, Primary Bedroom, Bedroom 2, Bedroom 3, Bedroom 4, Bedroom 5, Kitchen, Family Room, Den, Foyer, Storage Room, Primary Bathroom, Full Bath
Basement Fully Finished, Connecting Stairway, Outside Entrance, Side Entrance, Walkout Level
Main Level Bedrooms 1
Interior
Interior Features Carpet, Crown Moldings, Dining Area, Entry Level Bedroom, Kitchen - Eat-In, Kitchen - Island, Primary Bath(s), Recessed Lighting, Stall Shower, Tub Shower, Window Treatments, Wood Floors
Hot Water Natural Gas
Heating Forced Air
Cooling Central A/C
Flooring Hardwood, Carpet, Ceramic Tile
Fireplaces Number 1
Fireplaces Type Mantel(s)
Equipment Dishwasher, Disposal, Range Hood, Exhaust Fan, Oven/Range - Gas, Refrigerator, Icemaker, Washer/Dryer Hookups Only
Fireplace Y
Appliance Dishwasher, Disposal, Range Hood, Exhaust Fan, Oven/Range - Gas, Refrigerator, Icemaker, Washer/Dryer Hookups Only
Heat Source Natural Gas
Laundry Lower Floor
Exterior
Exterior Feature Patio(s)
Waterfront N
Water Access N
View Garden/Lawn, Trees/Woods
Accessibility None
Porch Patio(s)
Parking Type Driveway
Garage N
Building
Lot Description Landscaping, Level
Story 3+
Sewer Public Sewer
Water Public
Architectural Style Split Level
Level or Stories 3+
Additional Building Above Grade, Below Grade
New Construction N
Schools
Elementary Schools North Springfield
Middle Schools Holmes
High Schools Annandale
School District Fairfax County Public Schools
Others
Senior Community No
Tax ID 0792 02650010F
Ownership Fee Simple
SqFt Source Estimated
Special Listing Condition Standard
Read Less Info
Want to know what your home might be worth? Contact us for a FREE valuation!

Our team is ready to help you sell your home for the highest possible price ASAP

Bought with Sarah A. Reynolds • Keller Williams Chantilly Ventures, LLC

"My job is to find and attract mastery-based agents to the office, protect the culture, and make sure everyone is happy! "






