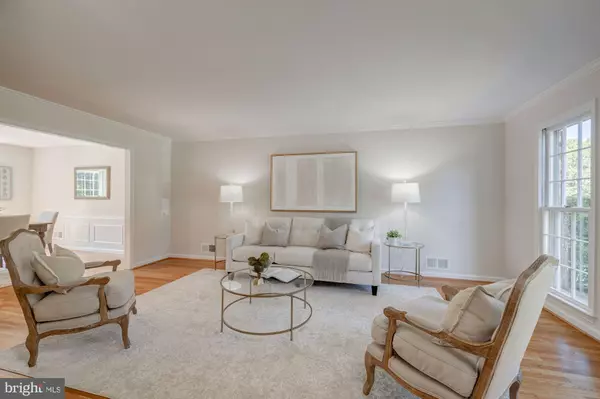$1,350,000
$1,185,000
13.9%For more information regarding the value of a property, please contact us for a free consultation.
5 Beds
4 Baths
4,500 SqFt
SOLD DATE : 09/24/2021
Key Details
Sold Price $1,350,000
Property Type Single Family Home
Sub Type Detached
Listing Status Sold
Purchase Type For Sale
Square Footage 4,500 sqft
Price per Sqft $300
Subdivision Mc Lean Hunt
MLS Listing ID VAFX2013196
Sold Date 09/24/21
Style Colonial
Bedrooms 5
Full Baths 3
Half Baths 1
HOA Y/N N
Abv Grd Liv Area 3,050
Originating Board BRIGHT
Year Built 1977
Annual Tax Amount $14,153
Tax Year 2021
Lot Size 0.449 Acres
Acres 0.45
Property Description
**9/12 OPEN HOUSE CANCELED.** Renovated with new paint, light fixtures and refinished hardwood floors throughout, this colonial is move-in ready and offers limitless potential and a fantastic setting on nearly half of an acre. With neutral and updated finishes, this home is ready to be personalized. Inside there's a welcoming and light-filled floor plan with a foyer with slate floors, a large living room, a formal dining room and an updated eat-in kitchen with stainless steel appliances, granite countertops and a large pantry. The family room features a wood-burning brick fireplace, beamed wood ceilings and a French door leading to the spacious backyard deck with built-in seating. Off of the family room, the laundry room/mudroom provides convenient access to the attached oversized two-car garage with additional storage. A den/office and a powder room complete this level.
Upstairs, the owner's suite is a true retreat offering a sitting room, that could easily be made into a sixth bedroom or a luxurious walk-in closet, an en suite bath with a separate vanity area and ample closet space. There are three additional bedrooms and a full bath on this level. The walkout lower level features a light-filled recreation room with a new sliding glass door to the backyard and a billiard's room/game area. A private bedroom suite makes an ideal office or guest suite. There is also a bonus room and a utility room. The expansive backyard offers a wood deck with built-in seating and a large lawn with room for a pool. Ideal & convenient location that's close to downtown McLean, Tysons, and the Spring Hill and McLean Silver Line Metro stations with easy access to the Capital Beltway, the Dulles Toll Road, I-66 and Route-7. It’s only a short walk to Spring Hill Recreation Center, McLean Hunt Estates Park and Bull Neck Stream Valley Park. Recent improvements include: Refinished hardwood floors (2021), new luxury vinyl plank flooring in Laundry Room (2021), new interior paint (2021), new sliding glass door (2021), new roof (2019), new siding (2019) and new gutters (2019).
Location
State VA
County Fairfax
Zoning 121
Rooms
Other Rooms Living Room, Dining Room, Primary Bedroom, Sitting Room, Bedroom 2, Bedroom 3, Bedroom 4, Bedroom 5, Kitchen, Game Room, Family Room, Den, Foyer, Laundry, Recreation Room, Utility Room, Bonus Room, Primary Bathroom, Full Bath, Half Bath
Basement Connecting Stairway, Daylight, Full, Fully Finished, Heated, Improved, Interior Access, Outside Entrance, Rear Entrance, Walkout Level, Windows
Interior
Interior Features Attic, Breakfast Area, Exposed Beams, Family Room Off Kitchen, Floor Plan - Traditional, Formal/Separate Dining Room, Primary Bath(s), Tub Shower, Upgraded Countertops, Walk-in Closet(s), Wood Floors, Kitchen - Eat-In, Pantry
Hot Water Natural Gas
Heating Forced Air
Cooling Central A/C
Flooring Hardwood, Slate
Fireplaces Number 1
Fireplaces Type Brick, Wood
Equipment Built-In Microwave, Dishwasher, Disposal, Dryer - Front Loading, Exhaust Fan, Refrigerator, Stainless Steel Appliances, Stove, Washer - Front Loading, Water Heater, Oven/Range - Electric
Furnishings No
Fireplace Y
Window Features Storm
Appliance Built-In Microwave, Dishwasher, Disposal, Dryer - Front Loading, Exhaust Fan, Refrigerator, Stainless Steel Appliances, Stove, Washer - Front Loading, Water Heater, Oven/Range - Electric
Heat Source Natural Gas
Laundry Main Floor
Exterior
Exterior Feature Deck(s)
Garage Garage - Front Entry, Garage Door Opener, Inside Access, Oversized
Garage Spaces 2.0
Waterfront N
Water Access N
Roof Type Shingle,Asphalt
Street Surface Paved
Accessibility None
Porch Deck(s)
Parking Type Attached Garage
Attached Garage 2
Total Parking Spaces 2
Garage Y
Building
Lot Description Rear Yard
Story 3
Foundation Permanent
Sewer Public Sewer
Water Public
Architectural Style Colonial
Level or Stories 3
Additional Building Above Grade, Below Grade
Structure Type Beamed Ceilings
New Construction N
Schools
Elementary Schools Spring Hill
Middle Schools Cooper
High Schools Langley
School District Fairfax County Public Schools
Others
Senior Community No
Tax ID 0292 10 0003
Ownership Fee Simple
SqFt Source Assessor
Horse Property N
Special Listing Condition Standard
Read Less Info
Want to know what your home might be worth? Contact us for a FREE valuation!

Our team is ready to help you sell your home for the highest possible price ASAP

Bought with Kathleen Covey • Long & Foster Real Estate, Inc.

"My job is to find and attract mastery-based agents to the office, protect the culture, and make sure everyone is happy! "






